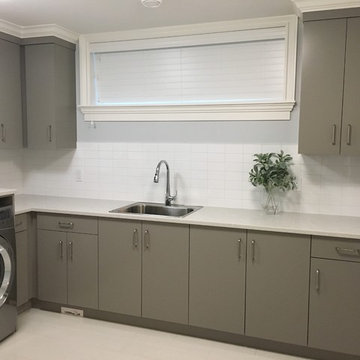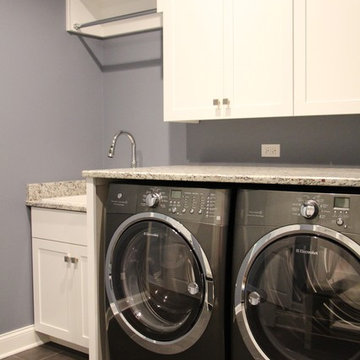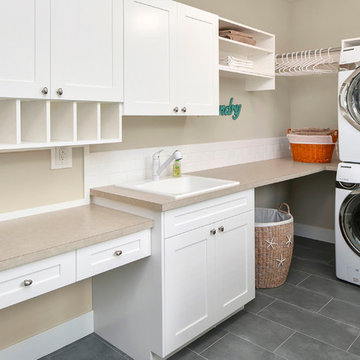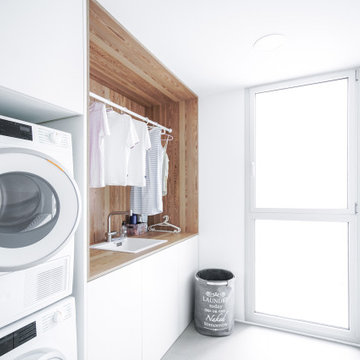1.377 Billeder af bryggers med en planlimet vask og gulv af porcelænsfliser
Sorteret efter:
Budget
Sorter efter:Populær i dag
1 - 20 af 1.377 billeder
Item 1 ud af 3

This home was a blend of modern and traditional, mixed finishes, classic subway tiles, and ceramic light fixtures. The kitchen was kept bright and airy with high-end appliances for the avid cook and homeschooling mother. As an animal loving family and owner of two furry creatures, we added a little whimsy with cat wallpaper in their laundry room.

This "perfect-sized" laundry room is just off the mudroom and can be closed off from the rest of the house. The large window makes the space feel large and open. A custom designed wall of shelving and specialty cabinets accommodates everything necessary for day-to-day laundry needs. This custom home was designed and built by Meadowlark Design+Build in Ann Arbor, Michigan. Photography by Joshua Caldwell.

Simple but effective design changes were adopted in this multi room renovation.
Modern minimalist kitchens call for integrated appliances within their design.
The tall cabinetry display is visually appealing with this two-tone style.
The master bedroom is only truly complete with the added luxury of an ensuite bathroom. Smart inclusions like a large format tiling, the in-wall cistern with floor pan and a fully frameless shower, ensure an open feel was gained for a small footprint of this ensuite.
The wonderful transformation was made in this family bathroom, with a reconfigured floor plan. Now boasting both a freestanding bath and luxurious walk-in shower. Tiled splash backs are commonly themed in Kitchen and laundry interior design. Our clients chose this 100 x100 striking lineal patterned tile, which they matched in both their kitchen and laundry splash backs.

The Alder shaker cabinets in the mud room have a ship wall accent behind the matte black coat hooks. The mudroom is off of the garage and connects to the laundry room and primary closet to the right, and then into the pantry and kitchen to the left. This mudroom is the perfect drop zone spot for shoes, coats, and keys. With cubbies above and below, there's a place for everything in this mudroom design.

Home to a large family, the brief for this laundry in Brighton was to incorporate as much storage space as possible. Our in-house Interior Designer, Jeyda has created a galley style laundry with ample storage without having to compromise on style.
We also designed and renovated the powder room. The floor plan of the powder room was left unchanged and the focus was directed at refreshing the space. The green slate vanity ties the powder room to the laundry, creating unison within this beautiful South-East Melbourne home. With brushed nickel features and an arched mirror, Jeyda has left us swooning over this timeless and luxurious bathroom

This high-functioning laundry room does double duty as the dog area! Who else loves these built-in bowls?

Large laundry room with a large sink, black cabinetry and plenty of room for folding and hanging clothing.
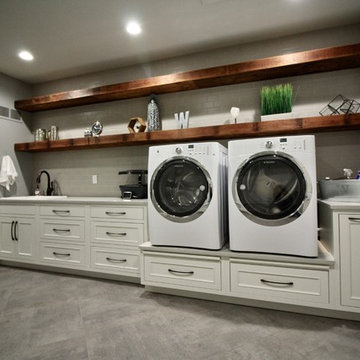
The laundry room was a complete gut/rehab to get the layout they wanted. Overall the space is not only functional but looks stunning!

Multi-Functional and beautiful Laundry/Mudroom. Laundry folding space above the washer/drier with pull out storage in between. Storage for cleaning and other items above the washer/drier.
1.377 Billeder af bryggers med en planlimet vask og gulv af porcelænsfliser
1




