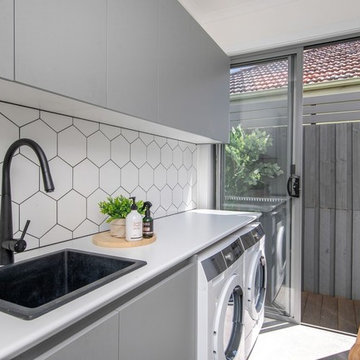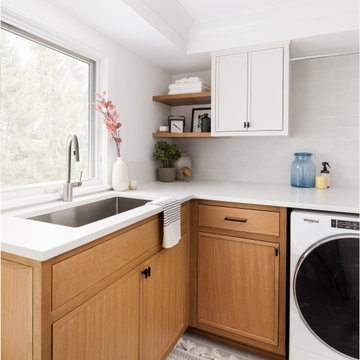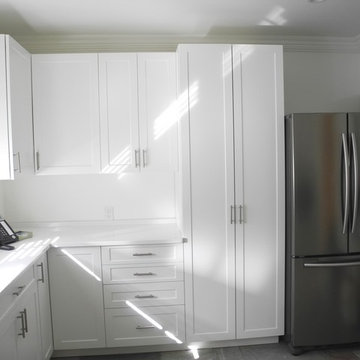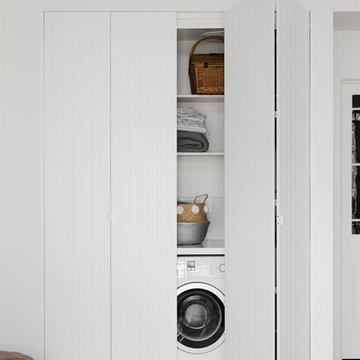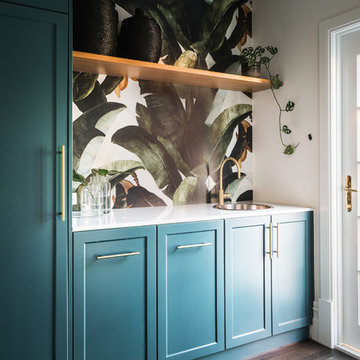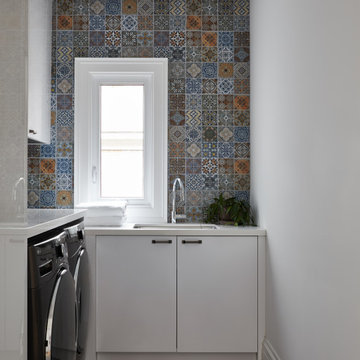1.266 Billeder af bryggers med en planlimet vask og hvid bordplade
Sorteret efter:
Budget
Sorter efter:Populær i dag
101 - 120 af 1.266 billeder
Item 1 ud af 3

European Laundry Design with concealed cabinetry behind large bi-fold doors in hallway Entry.
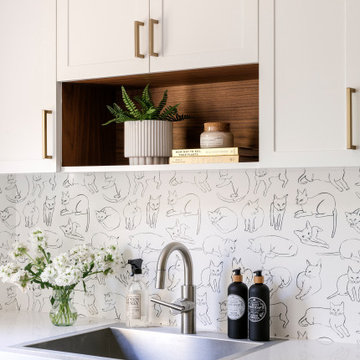
This home was a blend of modern and traditional, mixed finishes, classic subway tiles, and ceramic light fixtures. The kitchen was kept bright and airy with high-end appliances for the avid cook and homeschooling mother. As an animal loving family and owner of two furry creatures, we added a little whimsy with cat wallpaper in their laundry room.

Utility room with full height cabinets. Pull out storage and stacked washer-dryer. Bespoke terrazzo tiled floor in light green and warm stone mix.
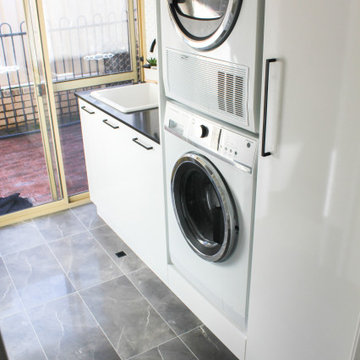
Integrated Washer and Dryer, Washer Dryer Stacked Cupboard, Penny Round Tiles, Small Hexagon Tiles, Black and White Laundry, Modern Laundry Ideas, Laundry Renovations Perth

A butler's pantry with the most gorgeous joinery and clever storage solutions all with a view.

Simple but effective design changes were adopted in this multi room renovation.
Modern minimalist kitchens call for integrated appliances within their design.
The tall cabinetry display is visually appealing with this two-tone style.
The master bedroom is only truly complete with the added luxury of an ensuite bathroom. Smart inclusions like a large format tiling, the in-wall cistern with floor pan and a fully frameless shower, ensure an open feel was gained for a small footprint of this ensuite.
The wonderful transformation was made in this family bathroom, with a reconfigured floor plan. Now boasting both a freestanding bath and luxurious walk-in shower. Tiled splash backs are commonly themed in Kitchen and laundry interior design. Our clients chose this 100 x100 striking lineal patterned tile, which they matched in both their kitchen and laundry splash backs.
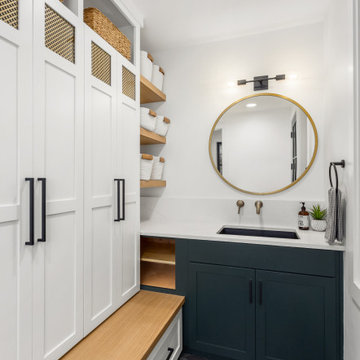
Chic laundry room with custom cabinetry, laundry sink, and herringbone pattern tile floor.

Laundry room's are one of the most utilized spaces in the home so it's paramount that the design is not only functional but characteristic of the client. To continue with the rustic farmhouse aesthetic, we wanted to give our client the ability to walk into their laundry room and be happy about being in it. Custom laminate cabinetry in a sage colored green pairs with the green and white landscape scene wallpaper on the ceiling. To add more texture, white square porcelain tiles are on the sink wall, while small bead board painted green to match the cabinetry is on the other walls. The large sink provides ample space to wash almost anything and the brick flooring is a perfect touch of utilitarian that the client desired.
1.266 Billeder af bryggers med en planlimet vask og hvid bordplade
6


