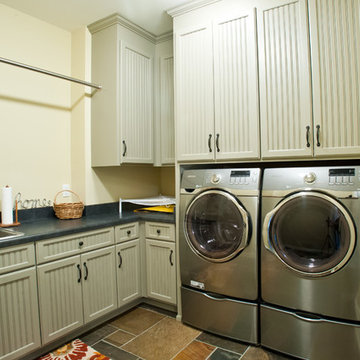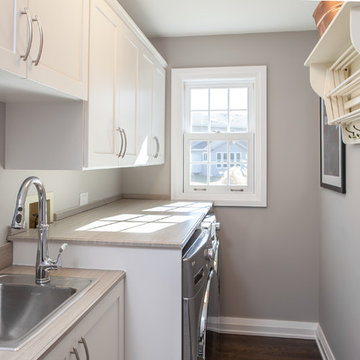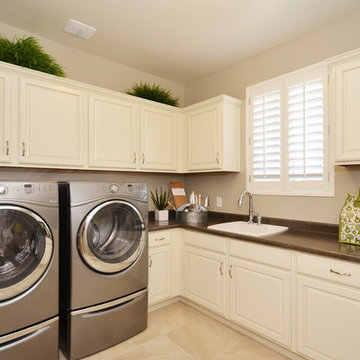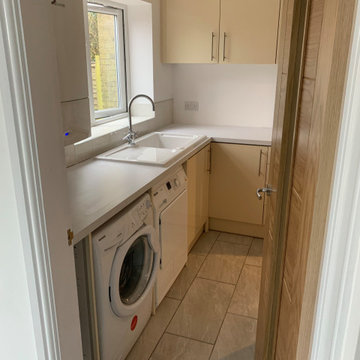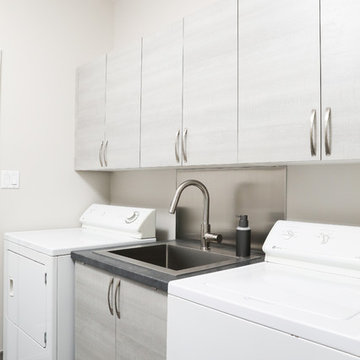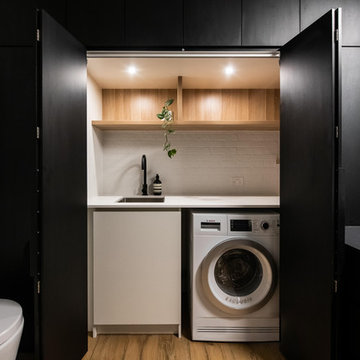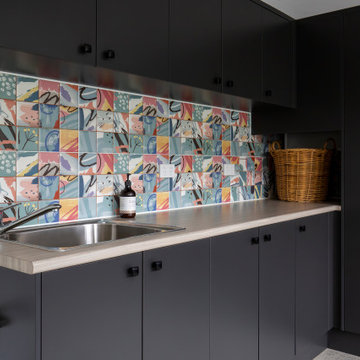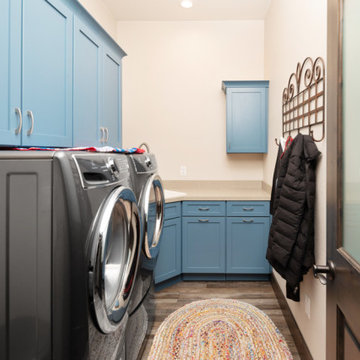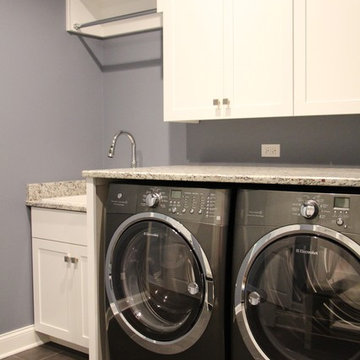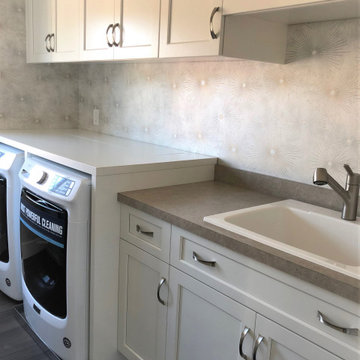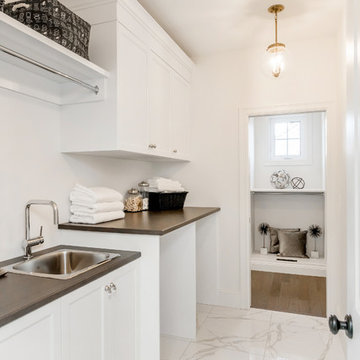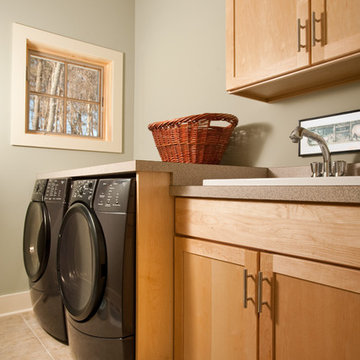1.695 Billeder af bryggers med en planlimet vask og laminatbordplade
Sorteret efter:
Budget
Sorter efter:Populær i dag
161 - 180 af 1.695 billeder
Item 1 ud af 3
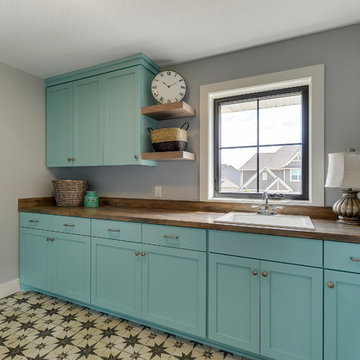
Funky Laundry Room with Antique tile flooring, wood look laminate top, and plenty of space!

Interior Design: freudenspiel by Elisabeth Zola;
Fotos: Zolaproduction;
Der Heizungsraum ist groß genug, um daraus auch einen Waschkeller zu machen. Aufgrund der Anordnung wie eine Küchenzeile, bietet der Waschkeller viel Arbeitsfläche. Der vertikale Wäscheständer, der an der Decke montiert ist, nimmt keinen Platz am Boden weg und wird je nach Bedarf hoch oder herunter gefahren.
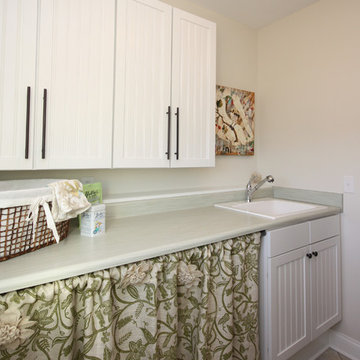
A custom fireplace is the visual focus of this craftsman style home's living room while the U-shaped kitchen and elegant bedroom showcase gorgeous pendant lights.
Project completed by Wendy Langston's Everything Home interior design firm, which serves Carmel, Zionsville, Fishers, Westfield, Noblesville, and Indianapolis.
For more about Everything Home, click here: https://everythinghomedesigns.com/
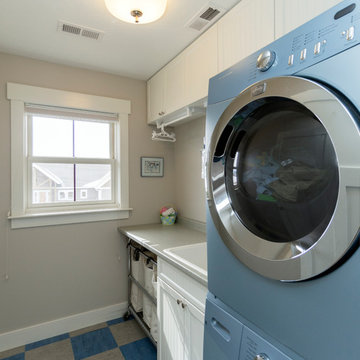
Photo Gary Lister
* Fresh, bright laundry room with marmoleum floor, laundry sink and lots of storage
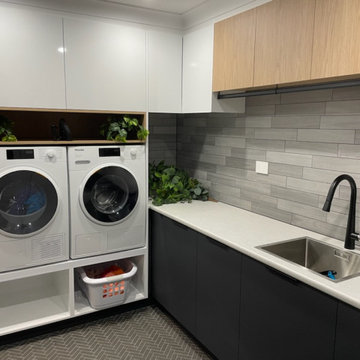
Base cabinets: Laminex Terril Absolute matt
Upper feature cabinets: Polytec Boston Oak Woodmat
Open Shelf Feature: Polytec Boston Oak Woodmatt
Uppers and Tall: Polytec Polar White Sheen
Base open Shelving: Polytec Poalr White Sheen
Benchtop: Polytec Argento Stone Matt
Handles: Artia Jay Black to base & Tall cabinets only
Black Hanging Rail
Black Gooseneck mixer
Drop in single bowl tub
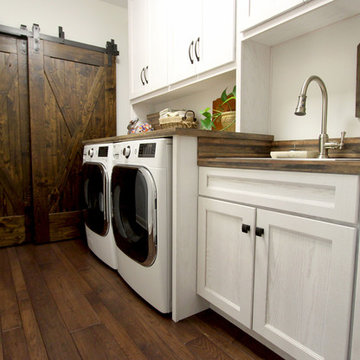
In this laundry room we installed Medallion Designer Gold, Stockton door with reversed raised panel, full overlay oak wood cabinets in Cottage White Sheer stain. Custom laminate countertops for sink run and folding table above washer/dryer is Formica Timberworks with square edge and 4" backsplash. An Artisan high rise faucet in stainless steel, a Lenova laundry sink in stainless steel and sliding barn doors were installed. On the floor: 3", 4", 5", 7" character grade hickory flooring in random lengths was installed.
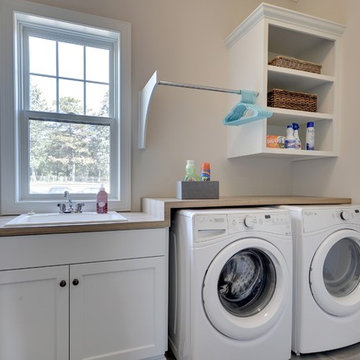
Its easier to do laundry in a bright, cheerful space. This upstairs laundry room even has its own window. Photography by Spacecrafting
1.695 Billeder af bryggers med en planlimet vask og laminatbordplade
9
