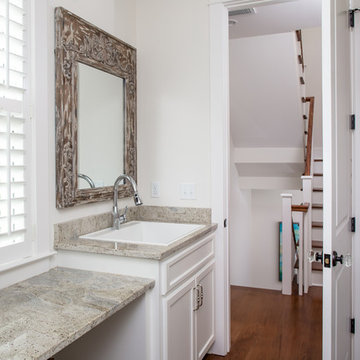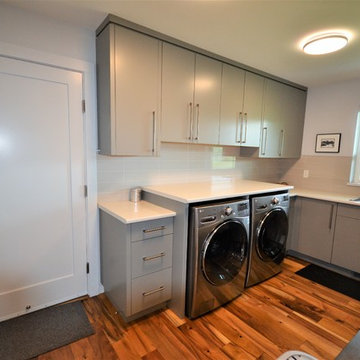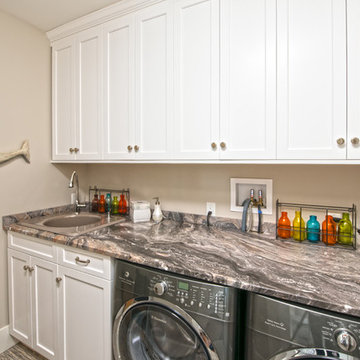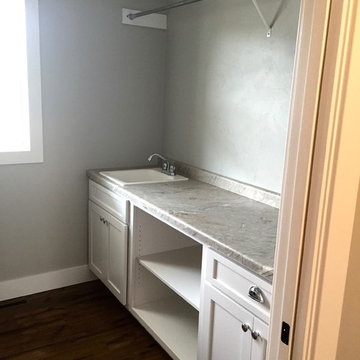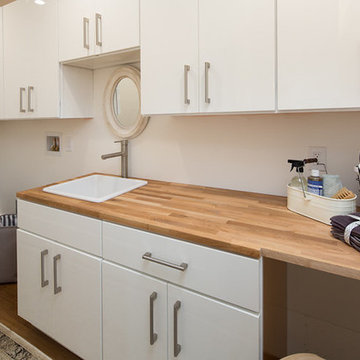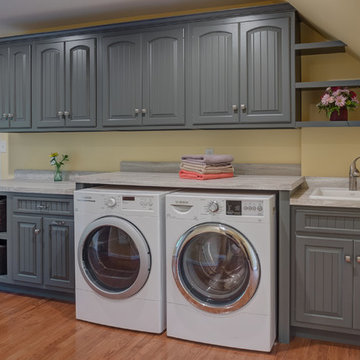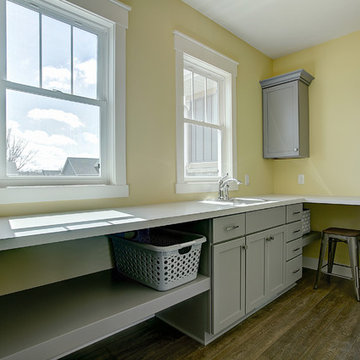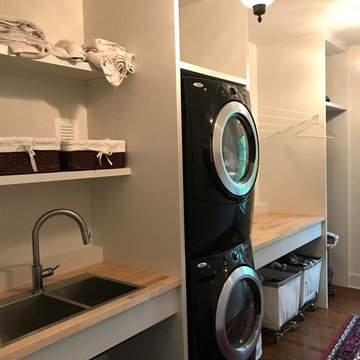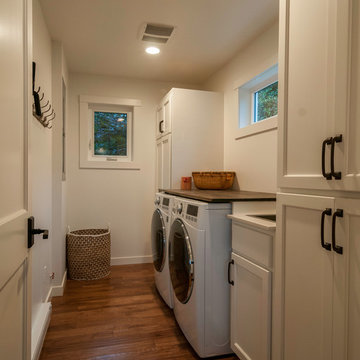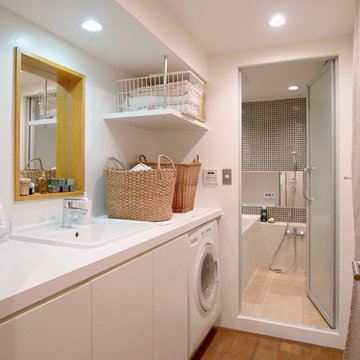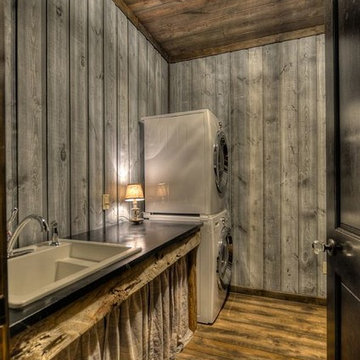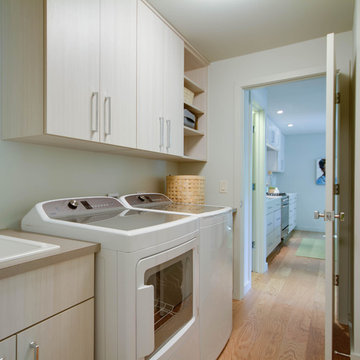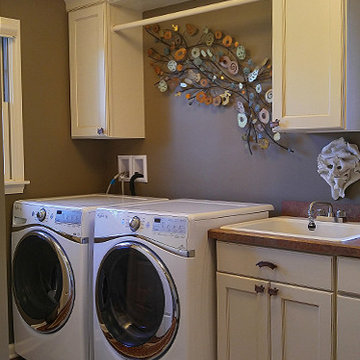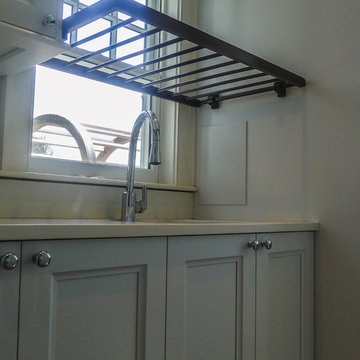312 Billeder af bryggers med en planlimet vask og mellemfarvet parketgulv
Sorteret efter:
Budget
Sorter efter:Populær i dag
101 - 120 af 312 billeder
Item 1 ud af 3
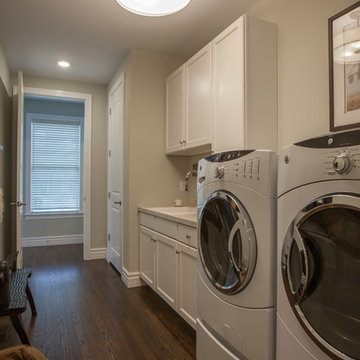
The Laundry Room of the Arlington is placed perfectly to get everything put away quickly.
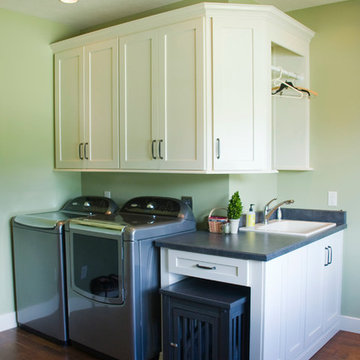
Designed and installed by Mauk Cabinets by Design in Tipp City, OH.
Kitchen Designer: Aaron Mauk.
Photos by: Shelley Schilperoot.

Geneva Cabinet Company, Lake Geneva, WI., A clever combination space that serves as the lady’s studio, laundry, and gardening workshop. The area features a work island, open shelving and cabinet storage with sink. A stainless steel counter and sink serve as a butlers pantry and potting area for gardening.
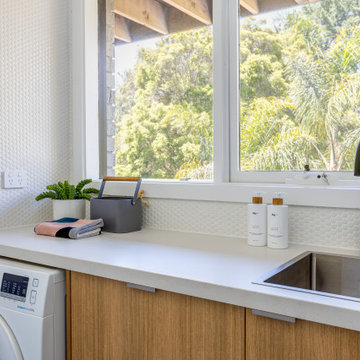
White and timber laminate laundry matched with white penny royal tiling compliments this space perfectly.
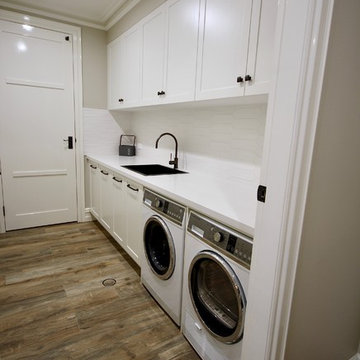
A VOUGE HOME.
- 40mm thick Caesarstone 'Pure White' benchtop
- Black olive handles & knobs
- Black drop in sink & Tap
- 'Shaker' profile polyurethane doors 'satin' finish
- All fitted with Blum hardware
Sheree Bounassif, Kitchens By Emanuel
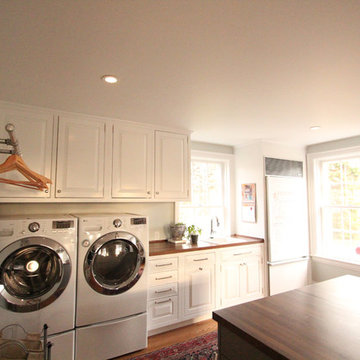
Side by side washer and dryer on pedestals under wall cabinets. A large island was placed in the middle of the mudroom and offers so many storage opportunities. Walnut countertops were used on the perimeter and island. Built in lockers on the perimeter offer each person in the family a place to store their everyday items. An overmount sink was used on the perimeter for a utility area. The subzero refrigeartor panels were painted with dry erase paint and house the family calendar.
312 Billeder af bryggers med en planlimet vask og mellemfarvet parketgulv
6
