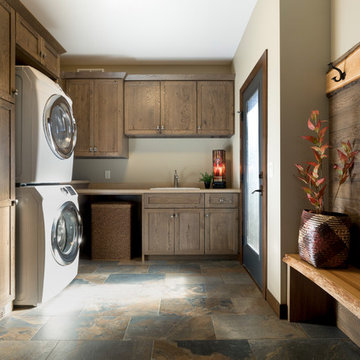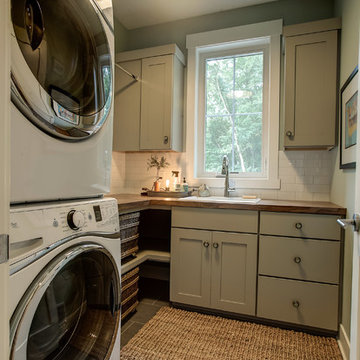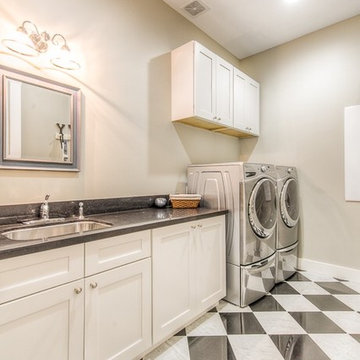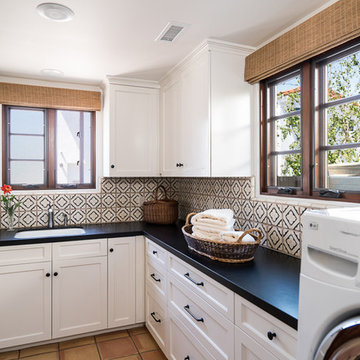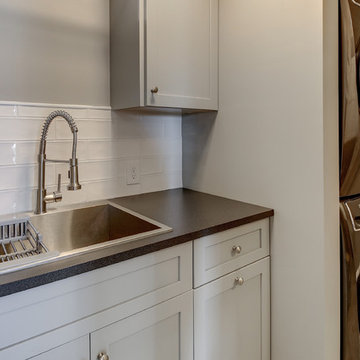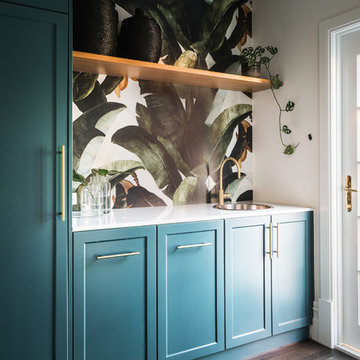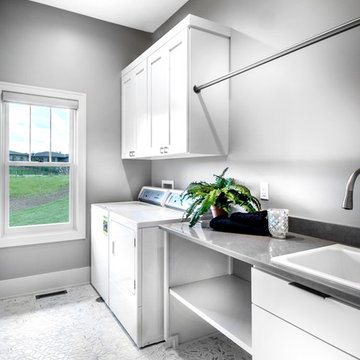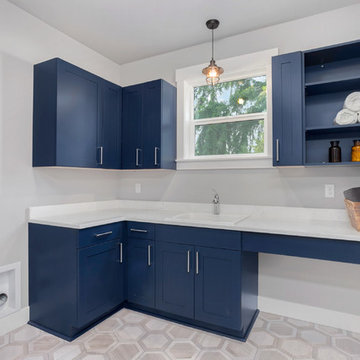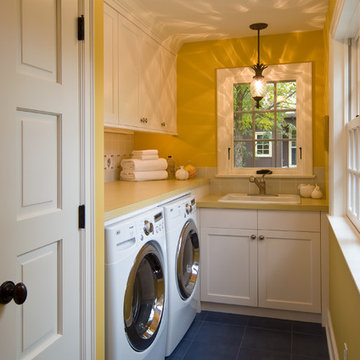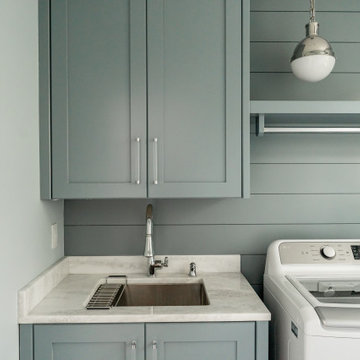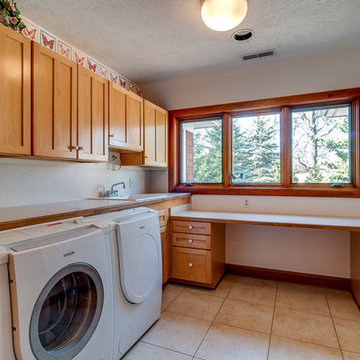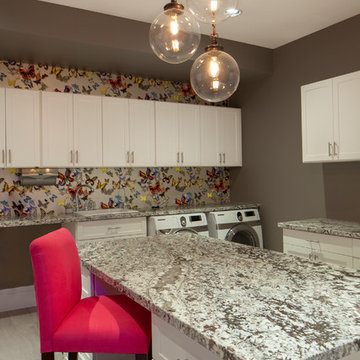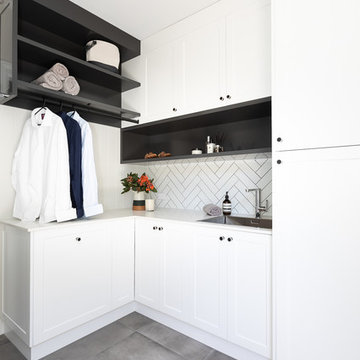1.794 Billeder af bryggers med en planlimet vask og shakerstil skabe
Sorteret efter:
Budget
Sorter efter:Populær i dag
161 - 180 af 1.794 billeder
Item 1 ud af 3

There original terra-cotta floor tile is the perfect foundation for this laundry room makeover. This whole-house remodel was designed and built by Meadowlark Design+Build in Ann Arbor, Michigan. Photos by Sean Carter.

A butler's pantry with the most gorgeous joinery and clever storage solutions all with a view.
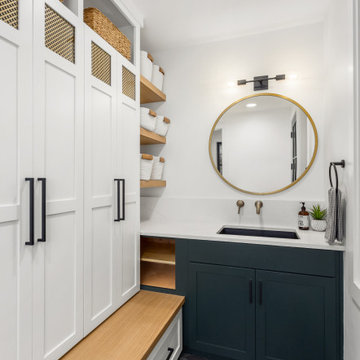
Chic laundry room with custom cabinetry, laundry sink, and herringbone pattern tile floor.

Laundry room's are one of the most utilized spaces in the home so it's paramount that the design is not only functional but characteristic of the client. To continue with the rustic farmhouse aesthetic, we wanted to give our client the ability to walk into their laundry room and be happy about being in it. Custom laminate cabinetry in a sage colored green pairs with the green and white landscape scene wallpaper on the ceiling. To add more texture, white square porcelain tiles are on the sink wall, while small bead board painted green to match the cabinetry is on the other walls. The large sink provides ample space to wash almost anything and the brick flooring is a perfect touch of utilitarian that the client desired.

• Semi-custom textured laminate cabinetry with shaker-style doors
• Laminate countertop with space to fold clothes, Blanco Silgranit sink, both are resistant to scratches, stains, and heat making them perfect for the laundry room.
• Room serves as overflow kitchen storage area along with an additional refrigerator for our chef, always ready to entertain!
• Complementary vinyl plank floors resemble the engineered flooring in the rest of the house with the added durability of vinyl.
1.794 Billeder af bryggers med en planlimet vask og shakerstil skabe
9
