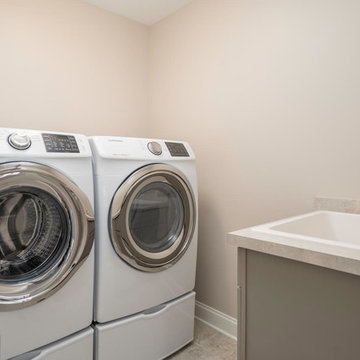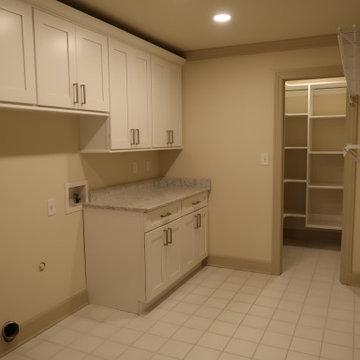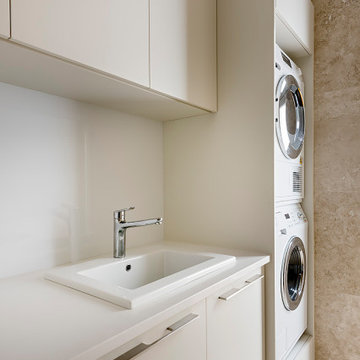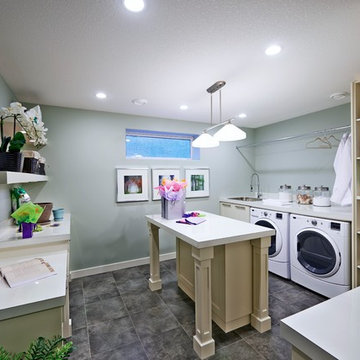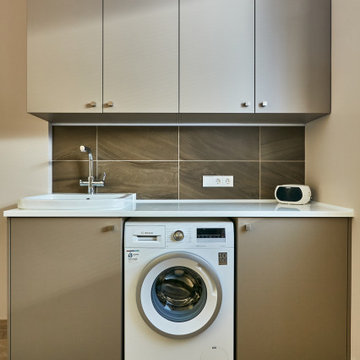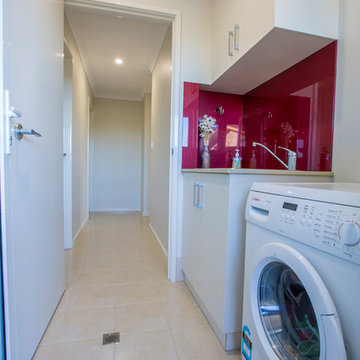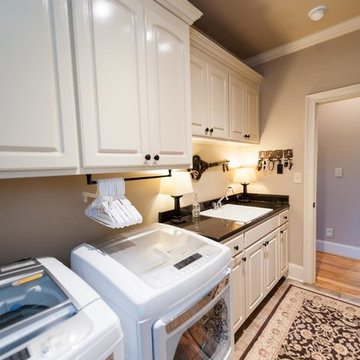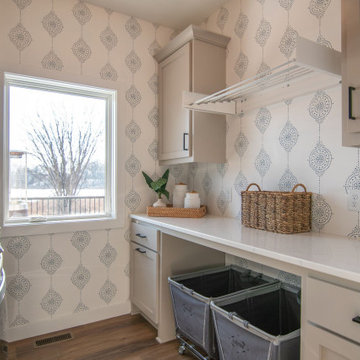51 Billeder af bryggers med en udslagsvask og beige skabe
Sorteret efter:
Budget
Sorter efter:Populær i dag
21 - 40 af 51 billeder
Item 1 ud af 3
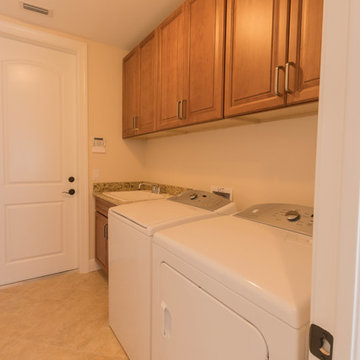
Recently completed home in South Cape executed in conjunction with Ravenwood Homes-Cape Coral. Classically traditional home displaying an expansive medium brown kitchen with granite stone countertops. The bathroom cabinetry is finished in an antique white paint that keeps the space open and air. The brown glaze on the doors complements the brown and beige countertops.
Kitchen/Laundry - Designer's Choice Cabinetry (Style: Breckenridge, Color: Wheat)
Bathrooms - Designer's Choice Cabinetry (Style: Breckendridge, Color: Ivory w/ Wiped Brown Glaze)
Hardware: Top Knobs(M1173)
Accessories: Rev-A-Shelf (4WCBM-2430DM-2)
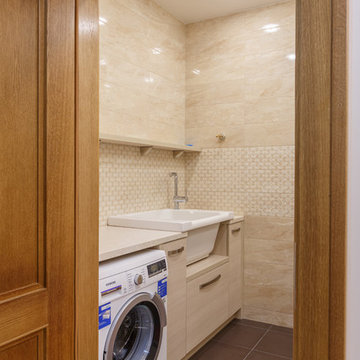
Райский уголок Балтийской жемчужины.
Parka 15 это абсолютно новый и полностью укомплектованный дом отвечающий последним стандартам качества, удобства и комфорта. Архитектура этого роскошного особняка ярко выражает гармонию жилой среды и лесной природы. Панорамные окна, восхитительный пейзаж, водная гладь зеркального озера, величественные сосны делают Parka 15 местом который действительно можно назвать домом.
Просторная внутренняя планировка дома включает в себя следующее:
На первом этаже большая гостиная с камином, столовая и кухня. А также небольшой уютный кабинет и прачечная. Имеется гараж на 2 машины
На втором этаже расположены 3 спальни с ванными комнатами, с выходами на террасу, просторная гардеробная комната, и большая гостиная с миниатюрной кухней.
В отделке использованы мраморные столешницы, дубовые стеклопакеты, латуневые балясины ручной работы, мебель и аксессуары от ведущих итальянских дизайнеров, бытовая техника от Siemens, Bosch, Miele
Дом подключен к современным коммуникациям: магистральный газ и возможность отопления от сжиженного газа, система очистки воды, электричество, канализация. Установлена охранная сигнализация, оптический интернет кабель, спутниковое телевидение.
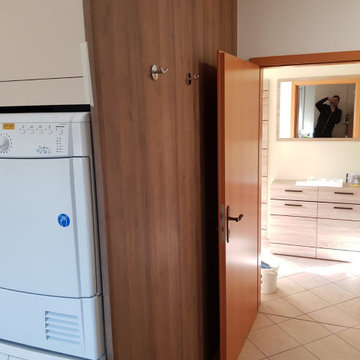
Bei diesem Ausbau eines Hausanschlußraumes kam es darauf an, den vorhandenen Raum optimal auszunutzen. Dabei sollte aber eine Schlichtheit und trotzdem Wohnlichkeit das arbeiten im integrierten Mini-Büro zur Freude machen. Ich denke, dass das erreicht wurde! Die deckenhohen Möbel schaffen Raum, trotzdem sind alle verdeckten Anschlüsse, Heizung, Sicherungskasten etc. jederzeit erreichbar. Es gibt Möglichkeiten der jederzeit anpaßbaren Nutzung, aber auch spezielle Lösungen, wie integrierte, ausziehbare Wäschekörbe.
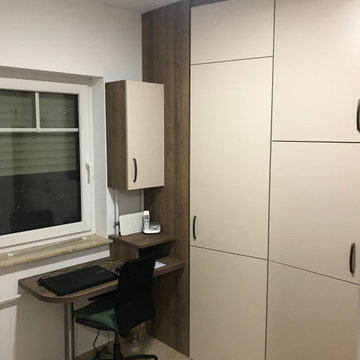
Bei diesem Ausbau eines Hausanschlußraumes kam es darauf an, den vorhandenen Raum optimal auszunutzen. Dabei sollte aber eine Schlichtheit und trotzdem Wohnlichkeit das arbeiten im integrierten Mini-Büro zur Freude machen. Ich denke, dass das erreicht wurde! Die deckenhohen Möbel schaffen Raum, trotzdem sind alle verdeckten Anschlüsse, Heizung, Sicherungskasten etc. jederzeit erreichbar. Es gibt Möglichkeiten der jederzeit anpaßbaren Nutzung, aber auch spezielle Lösungen, wie integrierte, ausziehbare Wäschekörbe.
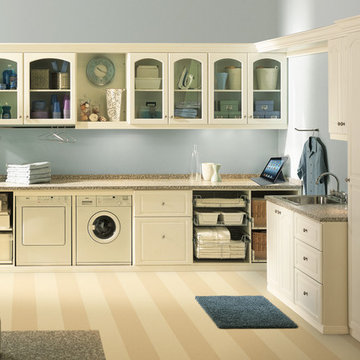
Super-long counter area, pull-out hamper and attractive upper cabinets with glass-insert doors distinguish this pretty laundry room, made of melamine with RTF door and drawer fronts.
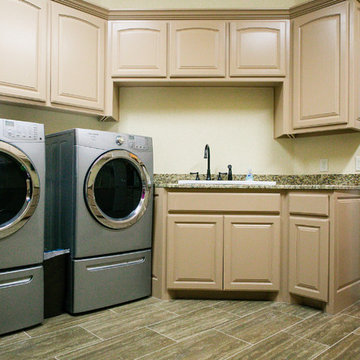
This unique angled laundry room is conveniently located right off the master closet. It's also accessible from the hall. The cabinets are custom designed to surround the platform washer and dryer.
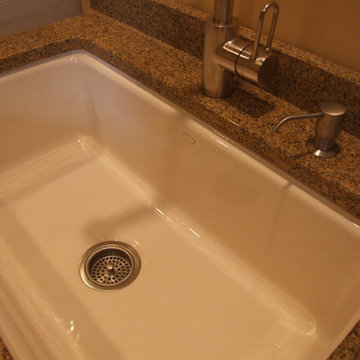
This sink has so many uses. Giving the baby a bath - wonderful, and washing your delicates, perfect.
Photo Credit: N. Leonard
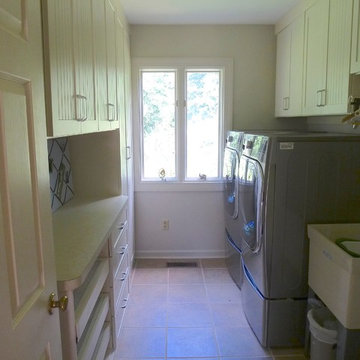
Laundry room was redesigned with new cabinetry to provide ample storage, a folding counter, custom slide-out drying racks, a fold-out ironing board, a rod for hanging clothes out of the dryer, and other nicities that make laundry day pleasant.
Peggy Woodall - designer
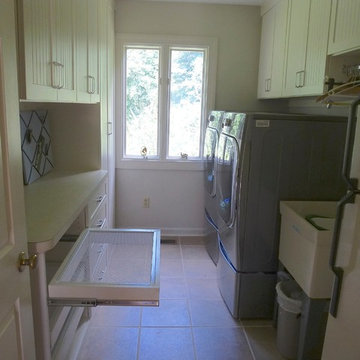
Custom slide-out drying racks for sweaters and delicates, slide out of the way but allow for air circulation for drying.
Peggy Woodall - designer

This laundry room / mudroom is fitted with storage, counter space, and a large sink. The mosaic tile flooring makes clean-up simple. We love how the painted beadboard adds interest and texture to the walls.

This new home was built on an old lot in Dallas, TX in the Preston Hollow neighborhood. The new home is a little over 5,600 sq.ft. and features an expansive great room and a professional chef’s kitchen. This 100% brick exterior home was built with full-foam encapsulation for maximum energy performance. There is an immaculate courtyard enclosed by a 9' brick wall keeping their spool (spa/pool) private. Electric infrared radiant patio heaters and patio fans and of course a fireplace keep the courtyard comfortable no matter what time of year. A custom king and a half bed was built with steps at the end of the bed, making it easy for their dog Roxy, to get up on the bed. There are electrical outlets in the back of the bathroom drawers and a TV mounted on the wall behind the tub for convenience. The bathroom also has a steam shower with a digital thermostatic valve. The kitchen has two of everything, as it should, being a commercial chef's kitchen! The stainless vent hood, flanked by floating wooden shelves, draws your eyes to the center of this immaculate kitchen full of Bluestar Commercial appliances. There is also a wall oven with a warming drawer, a brick pizza oven, and an indoor churrasco grill. There are two refrigerators, one on either end of the expansive kitchen wall, making everything convenient. There are two islands; one with casual dining bar stools, as well as a built-in dining table and another for prepping food. At the top of the stairs is a good size landing for storage and family photos. There are two bedrooms, each with its own bathroom, as well as a movie room. What makes this home so special is the Casita! It has its own entrance off the common breezeway to the main house and courtyard. There is a full kitchen, a living area, an ADA compliant full bath, and a comfortable king bedroom. It’s perfect for friends staying the weekend or in-laws staying for a month.
51 Billeder af bryggers med en udslagsvask og beige skabe
2
