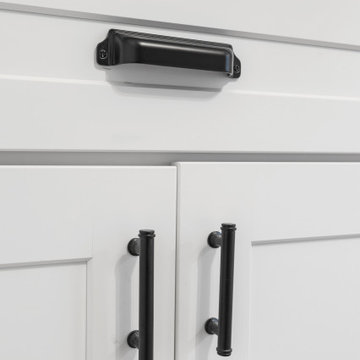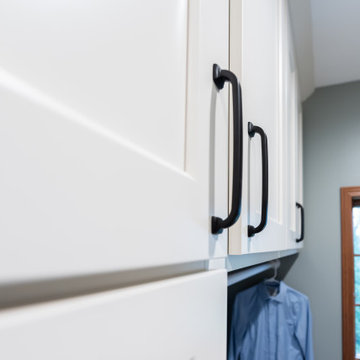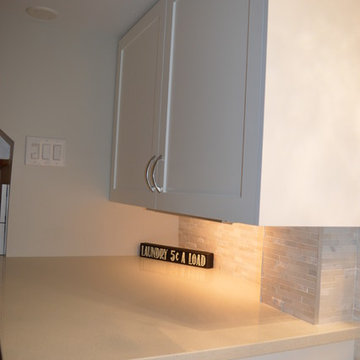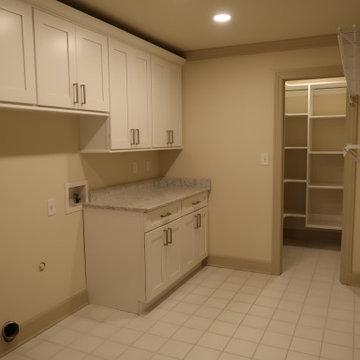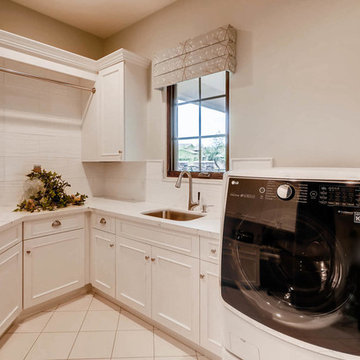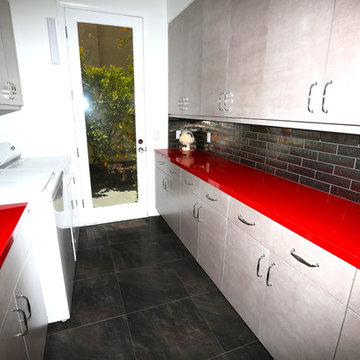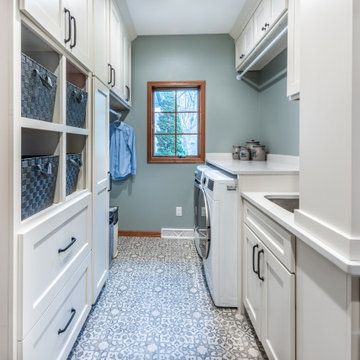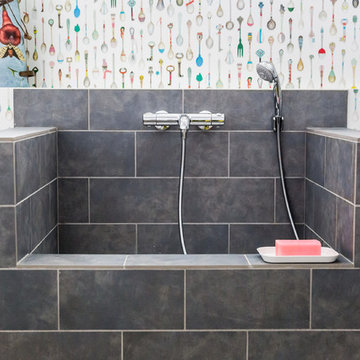70 Billeder af bryggers med en udslagsvask og bordplade i kvartsit
Sorteret efter:
Budget
Sorter efter:Populær i dag
41 - 60 af 70 billeder
Item 1 ud af 3
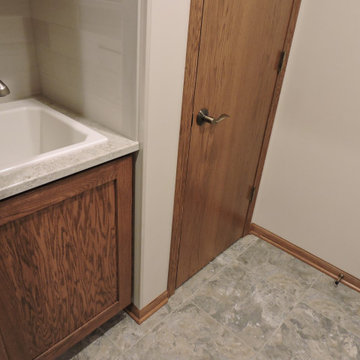
Cabinetry matching the kitchen was added to the laundry with a hanging rod. The utility sink is dropped into the same countertop material as the kitchen.
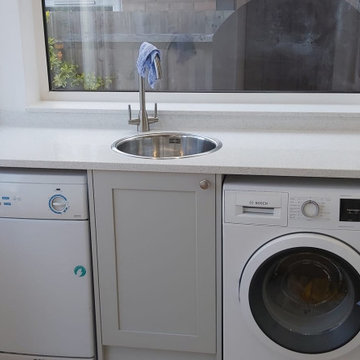
Following the design of the kitchen, this practical utility room was included as part of the kitchen project, with just the cost of small 450 sink unit, decor panels, sink and tap. The worktop was left over from the main kitchen and put to good use instead of land fill.
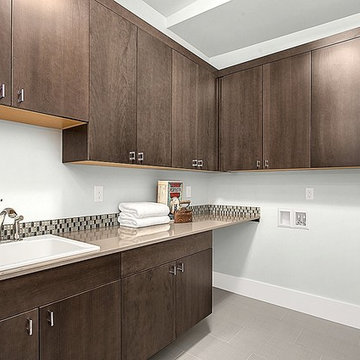
Utilize the counter space for folding clothes and organizing. Plenty of cabinets for storing cleaning supplies.
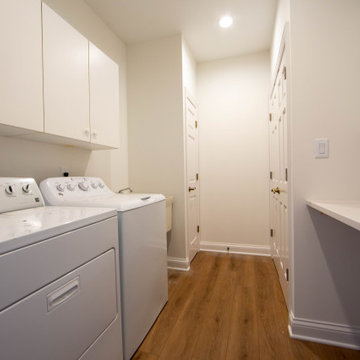
After: The laundry room also received a new look with updated flooring, paint, trim, and countertop.
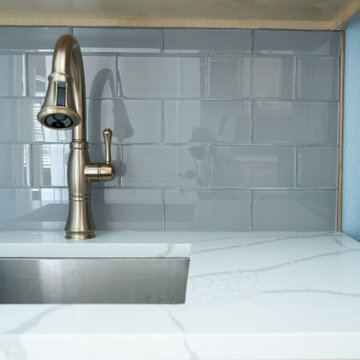
A dedicated laundry room with two stackable washer and dryer units. Custom wood cabinetry, plantation shutters, and ceramic tile flooring.
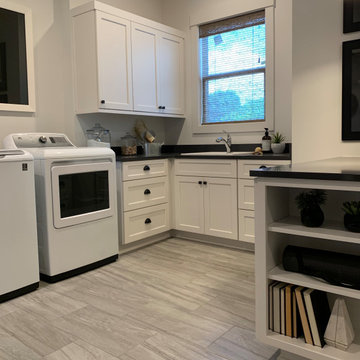
OVERSIZED LAUNDRY/UTILITY ROOM PROVIDES AMPLE STORAGE AND COUNTER SPACE. CUSTOM SHELVES AND RACKS ADD RUSTIC FEEL TO THE ROOM
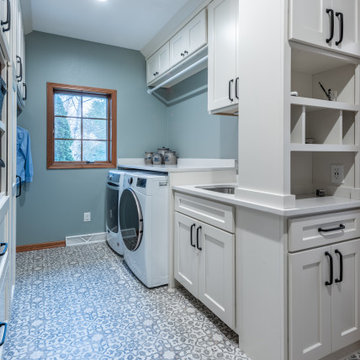
The cramped, messy everyday entrance from the garage was a hodgepodge of doors. There were no storage areas for everyday items, and the laundry layout was terrible
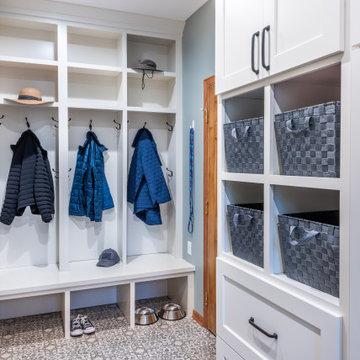
Aside from the kitchen remodel, Dan and Kristia also wanted to address the laundry room and mudroom. The home was built with a hallway and a closet, divided by a door to the laundry
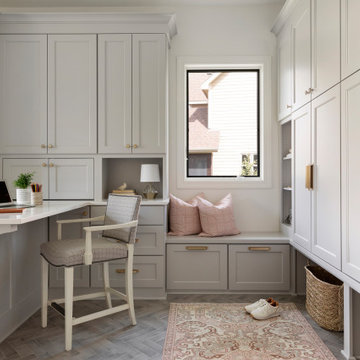
Martha O'Hara Interiors, Interior Design & Photo Styling | Thompson Construction, Builder | Spacecrafting Photography, Photography
Please Note: All “related,” “similar,” and “sponsored” products tagged or listed by Houzz are not actual products pictured. They have not been approved by Martha O’Hara Interiors nor any of the professionals credited. For information about our work, please contact design@oharainteriors.com.
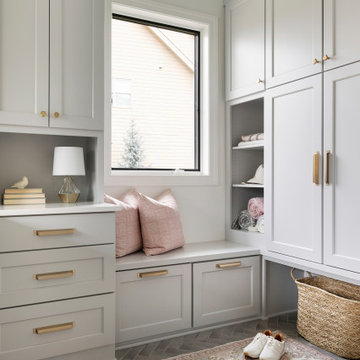
Martha O'Hara Interiors, Interior Design & Photo Styling | Thompson Construction, Builder | Spacecrafting Photography, Photography
Please Note: All “related,” “similar,” and “sponsored” products tagged or listed by Houzz are not actual products pictured. They have not been approved by Martha O’Hara Interiors nor any of the professionals credited. For information about our work, please contact design@oharainteriors.com.
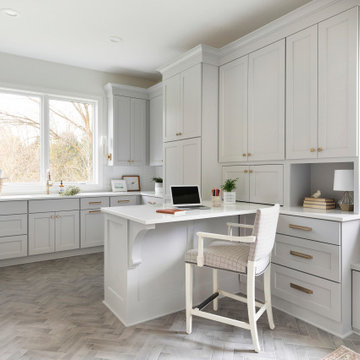
Martha O'Hara Interiors, Interior Design & Photo Styling | Thompson Construction, Builder | Spacecrafting Photography, Photography
Please Note: All “related,” “similar,” and “sponsored” products tagged or listed by Houzz are not actual products pictured. They have not been approved by Martha O’Hara Interiors nor any of the professionals credited. For information about our work, please contact design@oharainteriors.com.
70 Billeder af bryggers med en udslagsvask og bordplade i kvartsit
3
