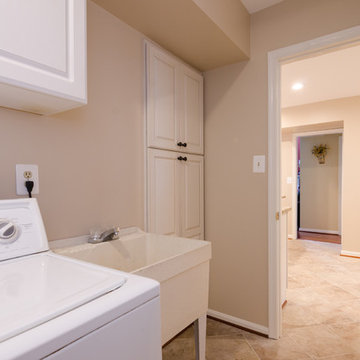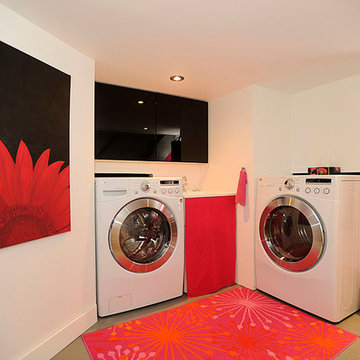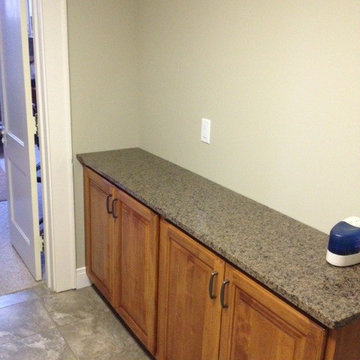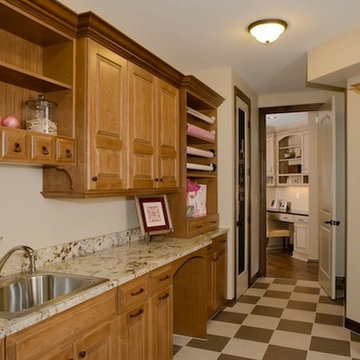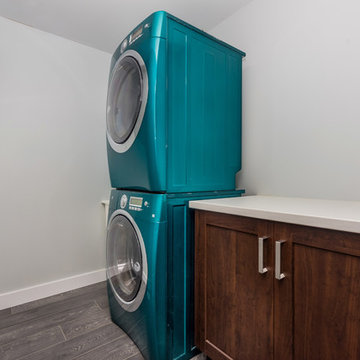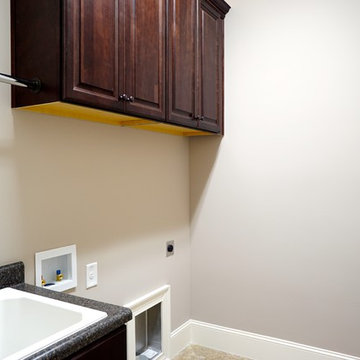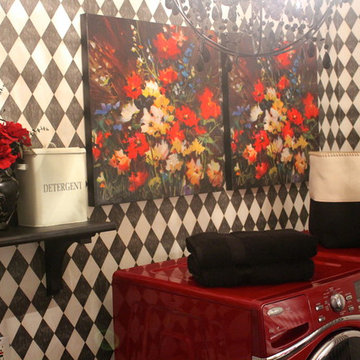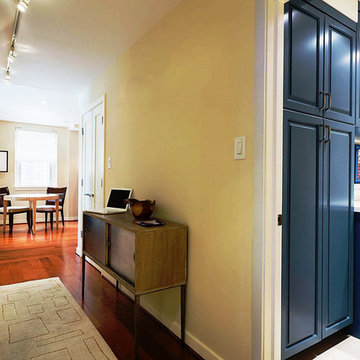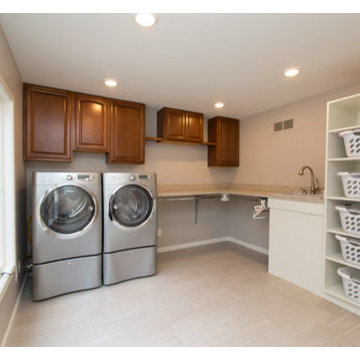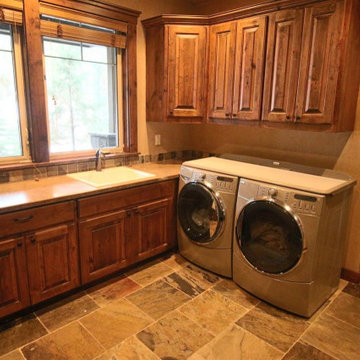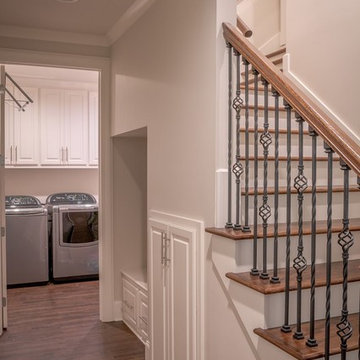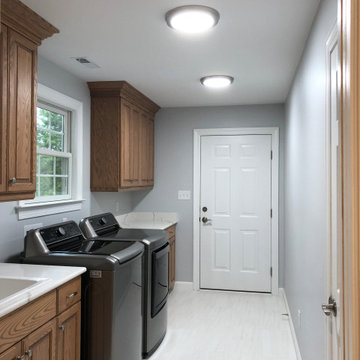129 Billeder af bryggers med en udslagsvask og fyldningslåger
Sorteret efter:
Budget
Sorter efter:Populær i dag
101 - 120 af 129 billeder
Item 1 ud af 3
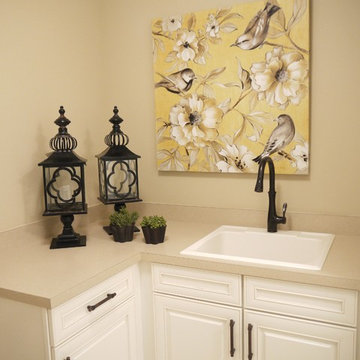
Cabinets: Mid Continent
Door Style- Villa, Finish- White Paint with Chocolate Glaze
Countertop: Formica
Color- Creme Quarstone
Hardware: Richelieu
Contemporary Metal Pull in Oil Rubbed Bronze
American Village Builders
Designed By: Victor Chopp
Photography By: Rebeca Spenelli
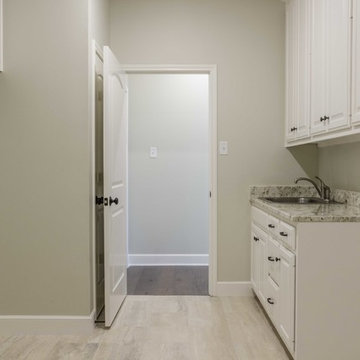
Large tiled utility room leading out to the garage, with built in lockers, granite countertops and a utility sink.
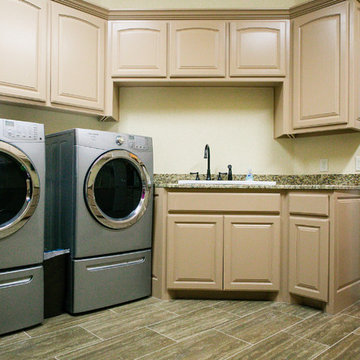
This unique angled laundry room is conveniently located right off the master closet. It's also accessible from the hall. The cabinets are custom designed to surround the platform washer and dryer.
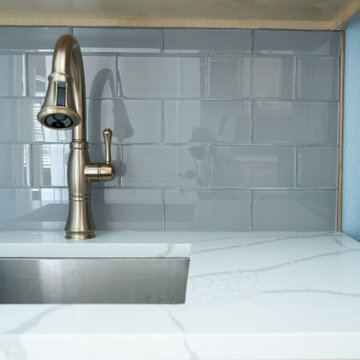
A dedicated laundry room with two stackable washer and dryer units. Custom wood cabinetry, plantation shutters, and ceramic tile flooring.
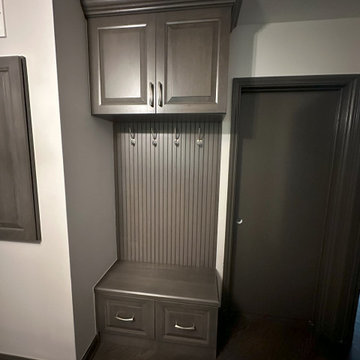
Cabinetry: Showplace EVO
Style: Channing
Finish: Cherry Flagstone
Designer: Andrea Yeip
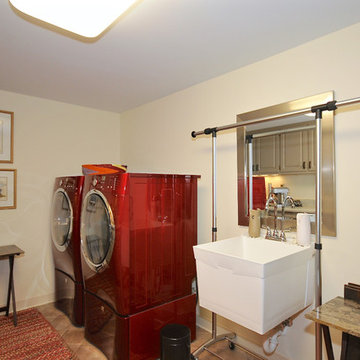
floor-Armstrong VCT "Safety Zone" Earth Stone
counter- Wilsonart laminate "Italian White Di Pesco", Antique Finish
cabinets- refurbished from kitchen, painted Sherwin Williams "Morris Room Grey"
Rugs- handmade braided chenille, Capel Rugs
walls- Sherwin Williams "White Hyacinth"
ceiling light- SMC Cloud
cabinet hardware- Amerock

this dog wash is a great place to clean up your pets and give them the spa treatment they deserve. There is even an area to relax for your pet under the counter in the padded cabinet.

Partial view of Laundry room with custom designed & fabricated soapstone utility sink with integrated drain board and custom raw steel legs. Laundry features two stacked washer / dryer sets. Painted ship-lap walls with decorative raw concrete floor tiles. View to adjacent mudroom that includes a small built-in office space.
129 Billeder af bryggers med en udslagsvask og fyldningslåger
6
