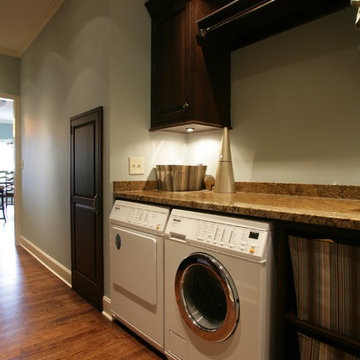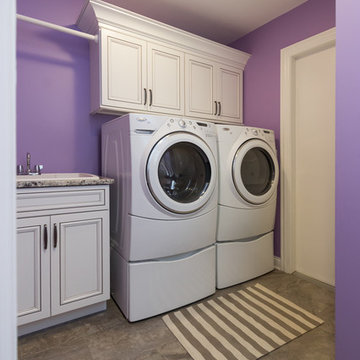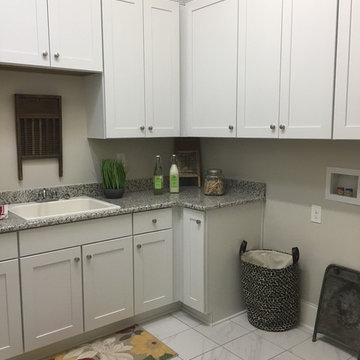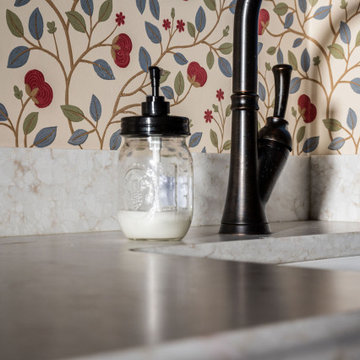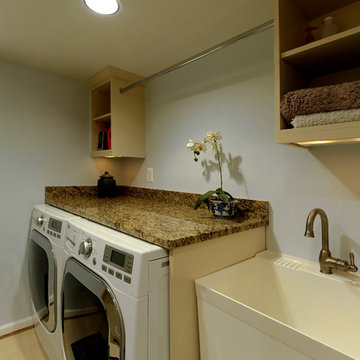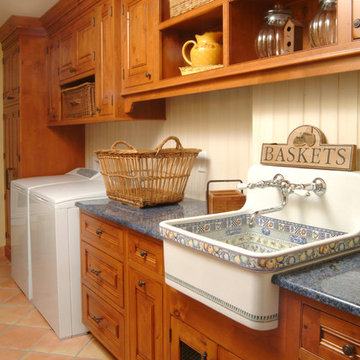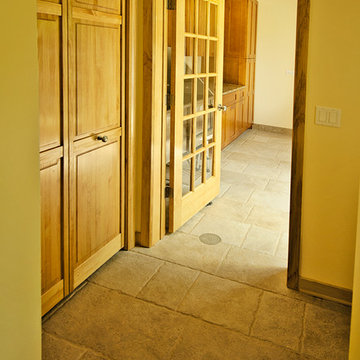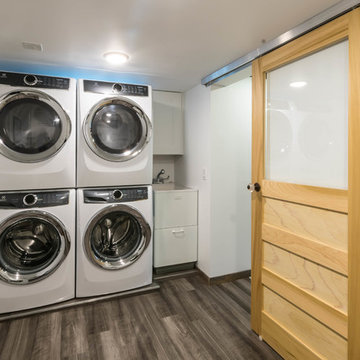155 Billeder af bryggers med en udslagsvask og granitbordplade
Sorteret efter:
Budget
Sorter efter:Populær i dag
21 - 40 af 155 billeder
Item 1 ud af 3
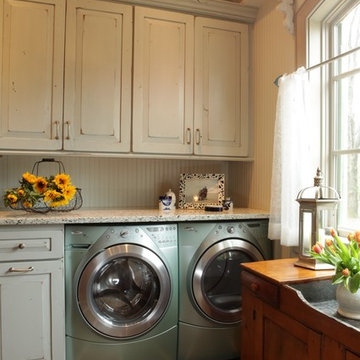
Denash Photography, Designed by Jenny Rausch C.K.D
This fabulous laundry room is a favorite. The distressed cabinetry with tumbled stone floor and custom piece of furniture sets it apart from any traditional laundry room. Bead board walls, granite countertop, beautiful blue gray washer dryer built in. The under counter laundry with folding area and dry sink are highly functional for any homeowner.
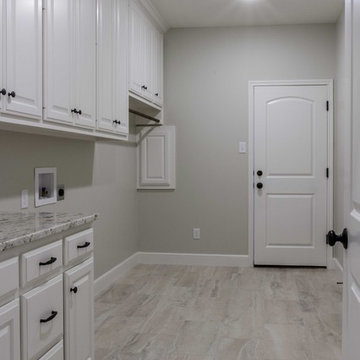
Large tiled utility room leading out to the garage, with built in lockers, granite countertops and a utility sink.
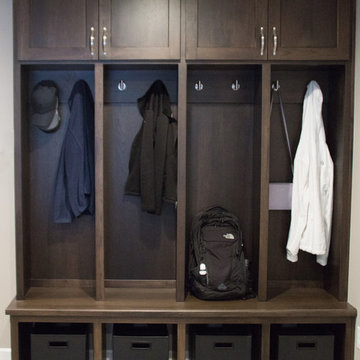
This laundry room is the ultimate in organization. With ample space to do laundry, store coats and shoes, and even study - you can get it all done quickly and efficiently!

Organization was important to the homeowner and she chose to utilize clear canisters and open functional baskets to be able to view items easily and know when things needed to be replenished. Stacey Didyoung, Applico - An Appliance and Lighting Co.

Renovation of a master bath suite, dressing room and laundry room in a log cabin farm house.
The laundry room has a fabulous white enamel and iron trough sink with double goose neck faucets - ideal for scrubbing dirty farmer's clothing. The cabinet and shelving were custom made using the reclaimed wood from the farm. A quartz counter for folding laundry is set above the washer and dryer. A ribbed glass panel was installed in the door to the laundry room, which was retrieved from a wood pile, so that the light from the room's window would flow through to the dressing room and vestibule, while still providing privacy between the spaces.
Interior Design & Photo ©Suzanne MacCrone Rogers
Architectural Design - Robert C. Beeland, AIA, NCARB
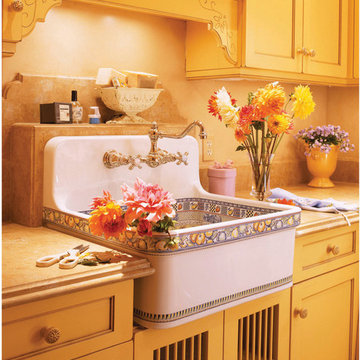
Laundry Room that doubles as Butlers Pantry when entertaining
Farm sink can be filled with ice to cool drinks
Photo by Matthew Millman

Basement laundry idea that incorporates a double utility sink and enough cabinetry for storage purpose.
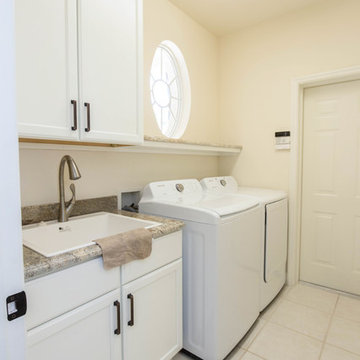
Another simply elegant kitchen and bath completed with JAR Remodeling! Beautiful alabaster cabinets with chocolate glaze adorn the kitchen keeping the space open and airy, while maintaining a cozy atmosphere. The brown quartz bode well with the chocolate glaze and hints of brown in the backsplash, pulling the entire color palette together. The rest of the home uses the same style cues allowing for a continuous flow from one room to the next. The Genies did it again! ;)
Cabinetry: Kith Kitchens | Style: Cambridge | Color: Alabaster w/ Choclate Glaze
JSI Cabinetry | Style: Plymouth | Color: White
Countertops: Cambria - Hampshire
Hardware: Atlas Homewares - 292-VB
Lighting: Task Lighting Corporation
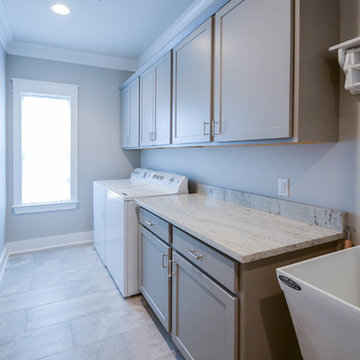
Jefferson Door Company supplied all the interior and exterior doors, cabinetry (HomeCrest cabinetry), Mouldings and door hardware (Emtek). House was built by Ferran-Hardie Homes.
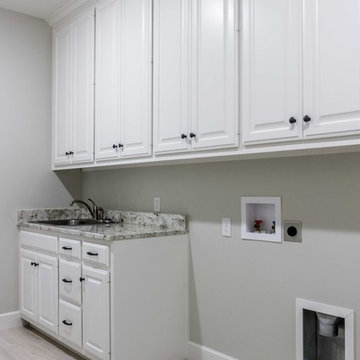
Large tiled utility room leading out to the garage, with built in lockers, granite countertops and a utility sink.
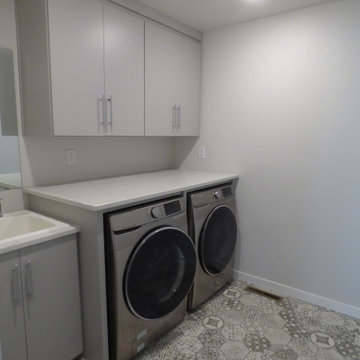
The laundry room has built in washer & dryer with a laundry tub. The counters are granite, To add some fun character to an otherwise monocolor utilitarian room, the homeowners chose a fun Luxury Vinyl Tile. The tiles are individual hexagons that were placed randomly and grouted.
155 Billeder af bryggers med en udslagsvask og granitbordplade
2
