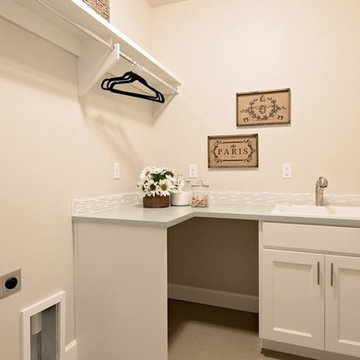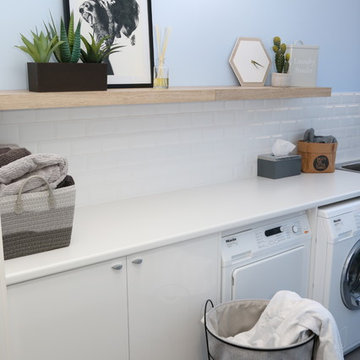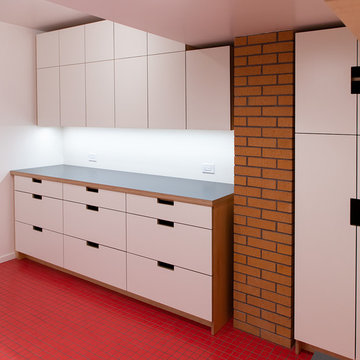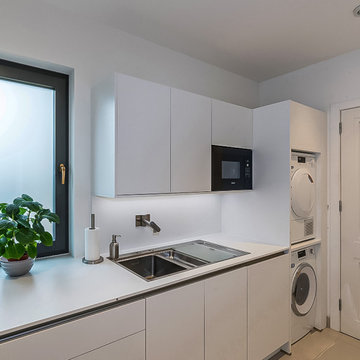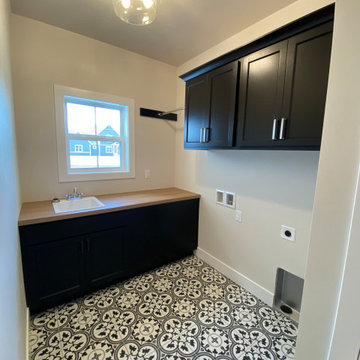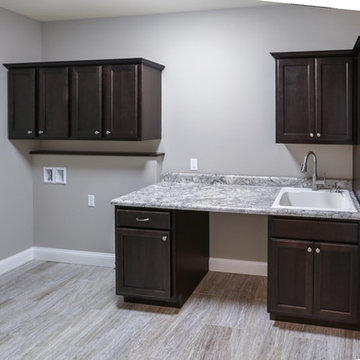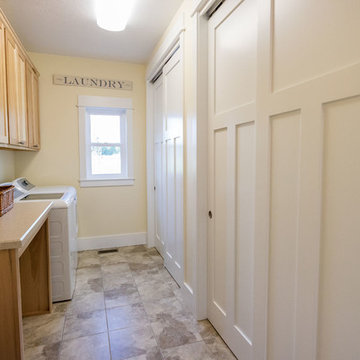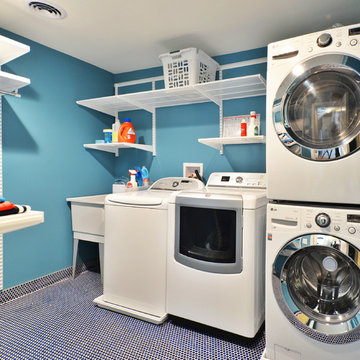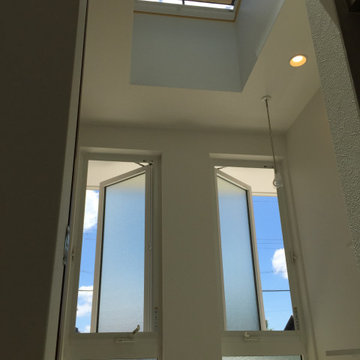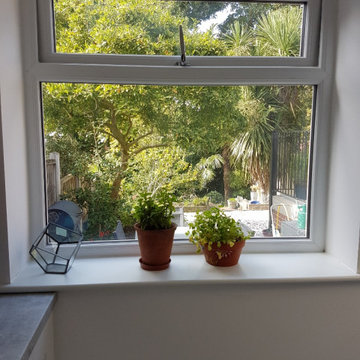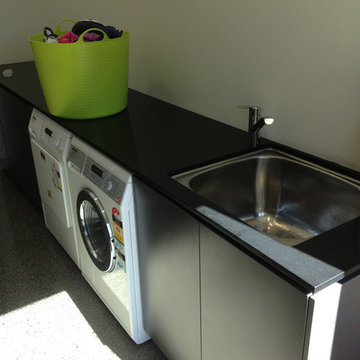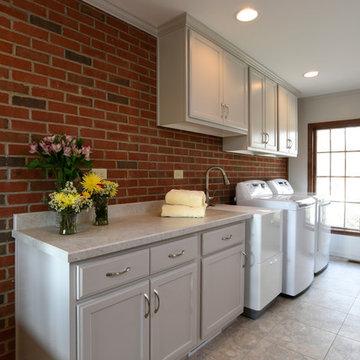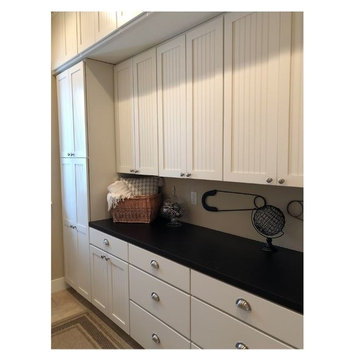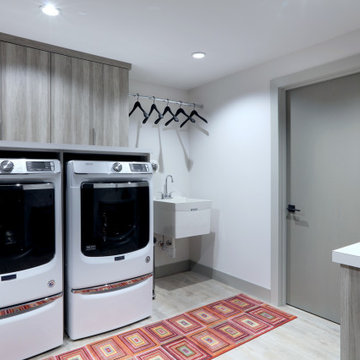248 Billeder af bryggers med en udslagsvask og laminatbordplade
Sorteret efter:
Budget
Sorter efter:Populær i dag
81 - 100 af 248 billeder
Item 1 ud af 3
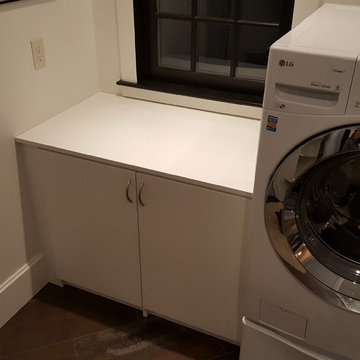
Custom cabinet added for storage of laundry cleaning supplies and vacuum cleaner. Counter added for folding area.

Combination layout of laundry, mudroom & pantry rooms come together in cabinetry & cohesive design. Soft maple cabinetry finished in our light, Antique White stain creates the lake house, beach style.
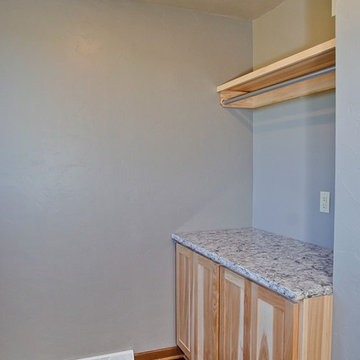
Utility rooms might not be at the top of your list when it comes to interior design, but they are the ones that will make your life so much easier. This big laundry room with utility sink and counter space for baskets/folding will make you forever grateful you threw a little extra square footage in there.
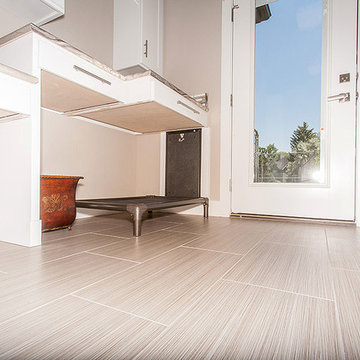
The laundry room provides ample storage with custom white cabinets atop a sophisticated gray staggered tile floor. With their family pet in mind, we added in a pet door leading to an outdoor kennel.
Photo © Jason Lugo
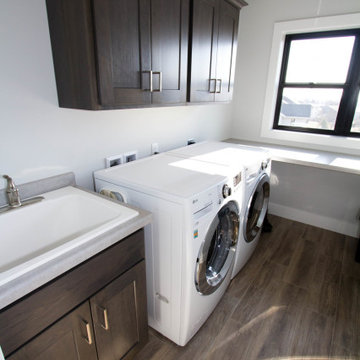
Tile Floor: Shaw - Everwell Bay Runyon Canyon with Clay grout •
Cabinets: Aspect - Poplar Shadow
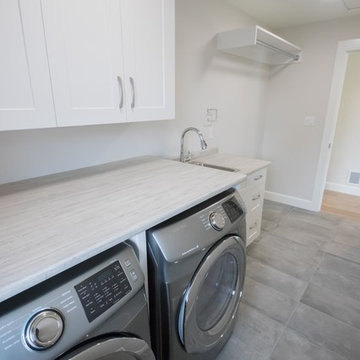
Driftwood Custom Home was constructed on vacant property between two existing houses in Chemainus, BC. This type of project is a form of sustainable land development known as an Infill Build. These types of building lots are often small. However, careful planning and clever uses of design allowed us to maximize the space. This home has 2378 square feet with three bedrooms and three full bathrooms. Add in a living room on the main floor, a separate den upstairs, and a full laundry room and this custom home still feels spacious!
The kitchen is bright and inviting. With white cabinets, countertops and backsplash, and stainless steel appliances, the feel of this space is timeless. Similarly, the master bathroom design features plenty of must-haves. For instance, the bathroom includes a shower with matching tile to the vanity backsplash, a double floating vanity, heated tiled flooring, and tiled walls. Together with a flush mount fireplace in the master bedroom, this is an inviting oasis of space.
248 Billeder af bryggers med en udslagsvask og laminatbordplade
5
