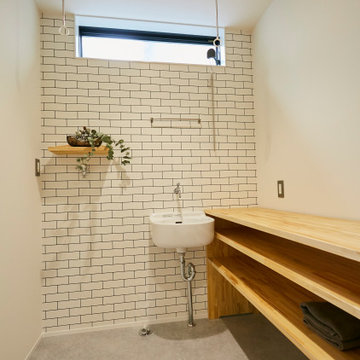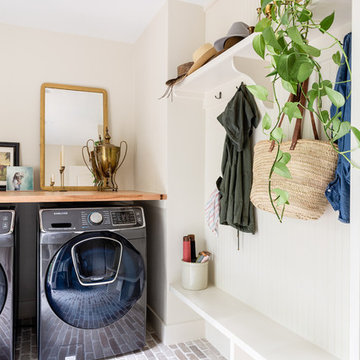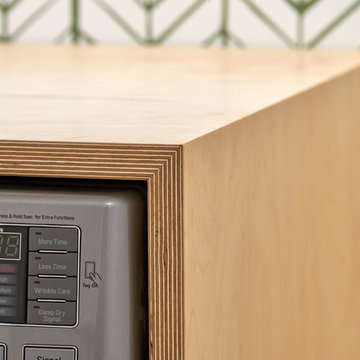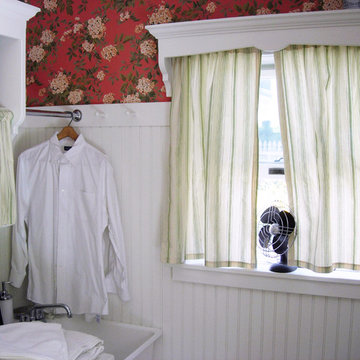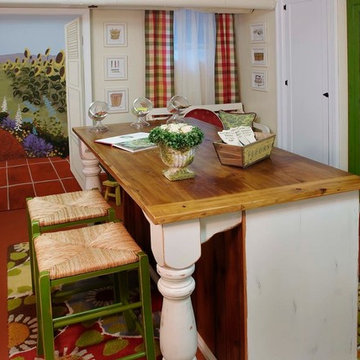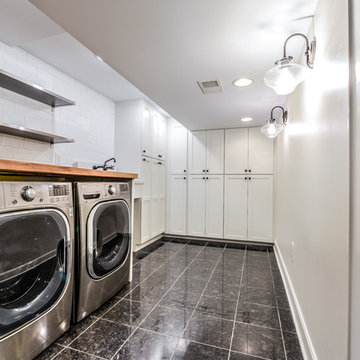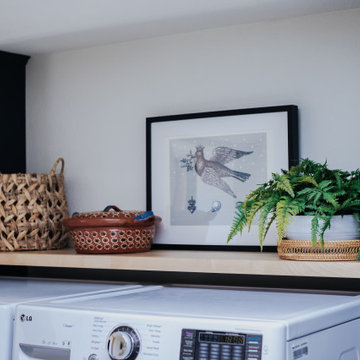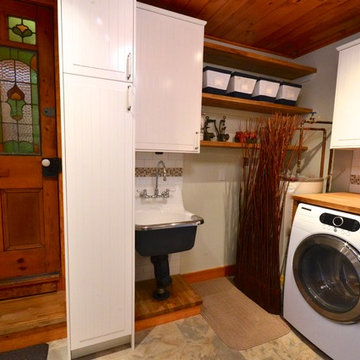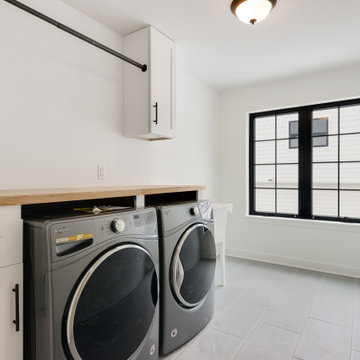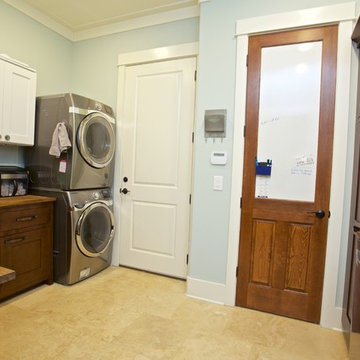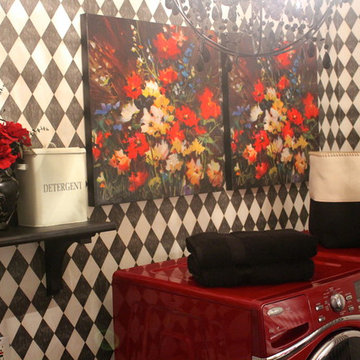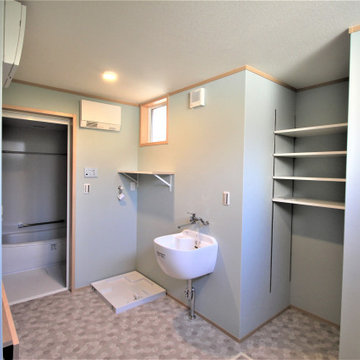133 Billeder af bryggers med en udslagsvask og træbordplade
Sorteret efter:
Budget
Sorter efter:Populær i dag
61 - 80 af 133 billeder
Item 1 ud af 3
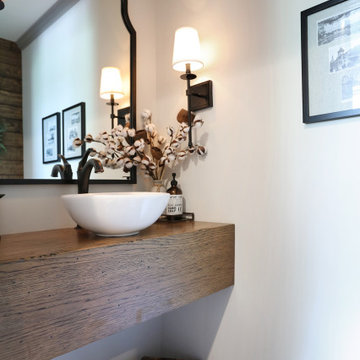
Multi-utility room incorporating laundry, mudroom and guest bath. Including tall pantry storage cabinets, bench and storage for coats.
Pocket door separating laundry mudroom from kitchen. Utility sink with butcher block counter and sink cover lid.

This 1930's cottage update exposed all of the original wood beams in the low ceilings and the new copper pipes. The tiny spaces was brightened and given a modern twist with bright whites and black accents along with this custom tryptic by Lori Delisle. The concrete block foundation wall was painted with concrete paint and stenciled.
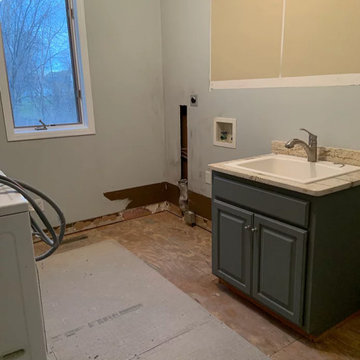
During photo of the demo! Goodbye old flooring, and washer dryer function!
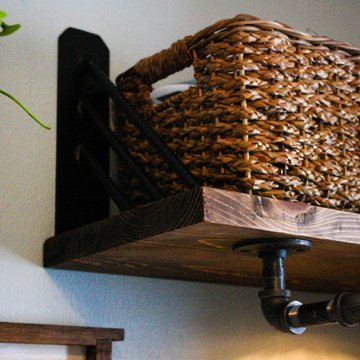
After removing an old hairdresser's sink, this laundry was a blank slate.
Needs; cleaning cabinet, utility sink, laundry sorting.
Custom cabinets were made to fit the space including shelves for laundry baskets, a deep utility sink, and additional storage space underneath for cleaning supplies. The tall closet cabinet holds brooms, mop, and vacuums. A decorative shelf adds a place to hang dry clothes and an opportunity for a little extra light. A fun handmade sign was added to lighten the mood in an otherwise solely utilitarian space.
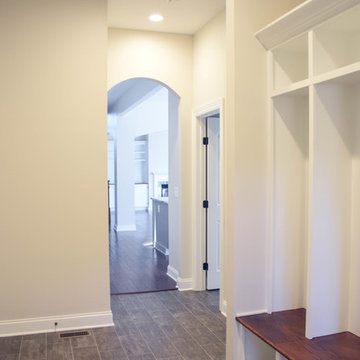
Farmhouse Mudroom with cubbies and Dog Wash Tub.
Design: Treeside Lane || home builder: Quality Select Homes
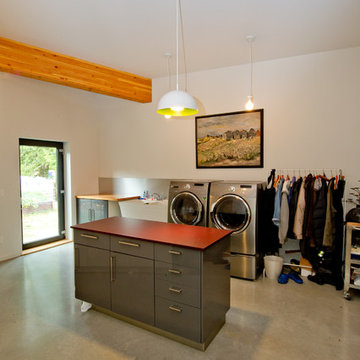
This home was designed to block traffic noise from the nearby highway and provide ocean views from every room. The entry courtyard is enclosed by two wings which then unfold around the site.
The minimalist central living area has a 30' wide by 8' high sliding glass door that opens to a deck, with views of the ocean, extending the entire length of the house.
The home is built using glulam beams with corrugated metal siding and cement board on the exterior and radiant heated, polished concrete floors on the interior.
Photographer: Vern
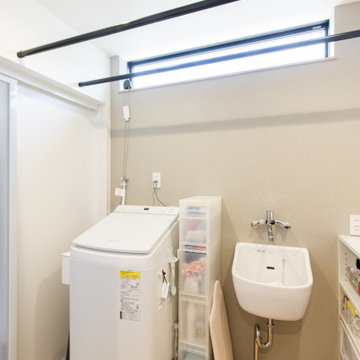
ランドリールームには、アイロンがけに便利なカウンター兼収納棚をつくりました。
手や顔を洗う洗面台とは別に、深さのあるスロップシンクを設置したのもポイント!汚れた衣類の下洗いや、学校から持ち帰った上履きのつけ置きなどに大活躍です。
「洗濯・室内干し・畳む・アイロンがけ・収納」まで一気にできて、家事効率がぐんとアップします。
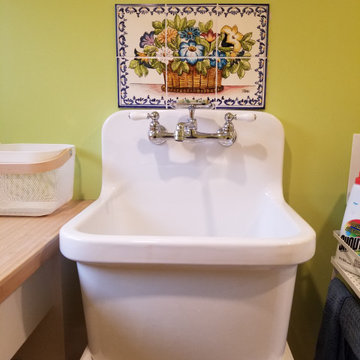
Basement laundry room with Kohler Sudbury sink, American Standard taps, custom sink support. Portuguese tile panel. BM "Pear green" walls
133 Billeder af bryggers med en udslagsvask og træbordplade
4
