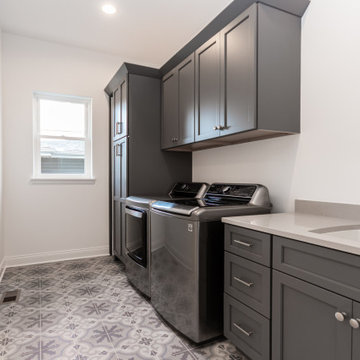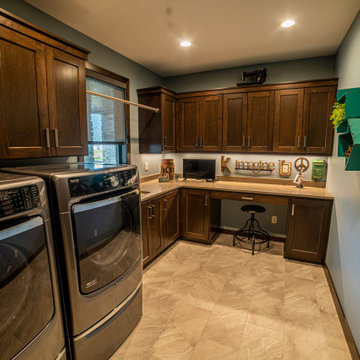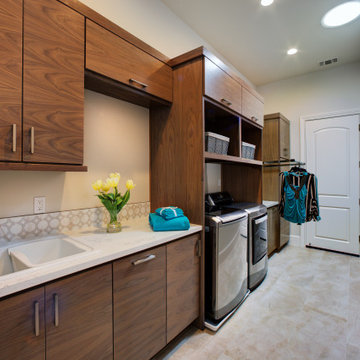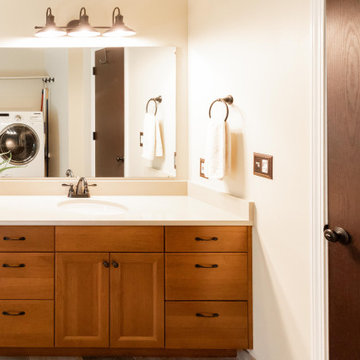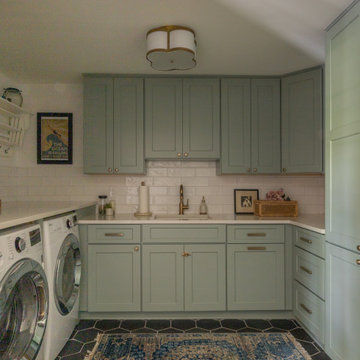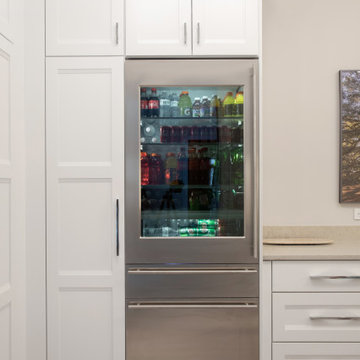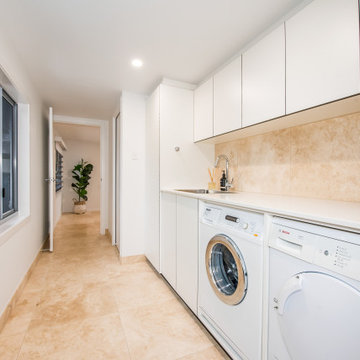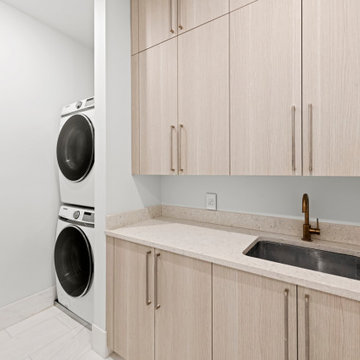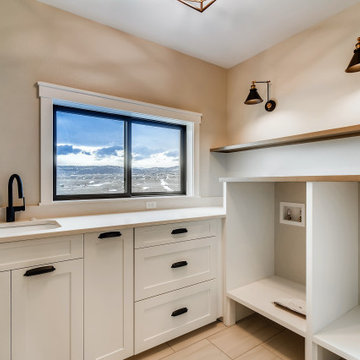205 Billeder af bryggers med en underlimet vask og beige stænkplade
Sorteret efter:
Budget
Sorter efter:Populær i dag
61 - 80 af 205 billeder
Item 1 ud af 3
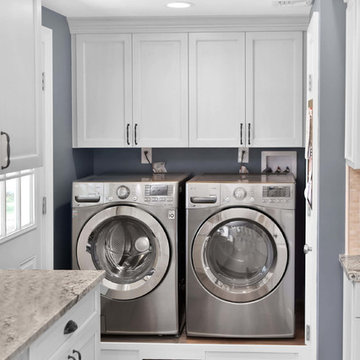
This maple kitchen features Starmark cabinets in the Roseville door style with a White Tinted Varnish finish and a Spectrum Sophistication countertop.
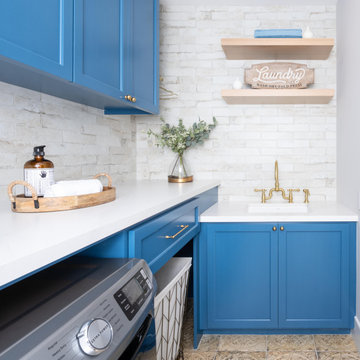
Bright laundry room with custom blue cabinetry, brass hardware, Rohl sink, deck mounted brass faucet, custom floating shelves, ceramic backsplash and decorative floor tiles.

This light and bright, sunny space combines white wood, maple and black accent hardware. The wood planking ceramic tile is a perfect partner for the white, solid surface counters. Coastal accents in blue tie the entire look together.

This bright, sunny and open laundry room is clean and modern with wood planking backsplash, solid surface clean white countertops, maple cabinets with contrasting handles and coastal accent baskets and rugs.
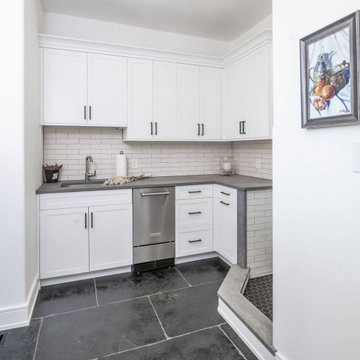
Modern laundry room and kitchenette with white shaker overlay cabinetry, beige matchstick tile backsplash, stone-colored countertops, and black tile flooring (Zoomed out)

Mike and Stacy moved to the country to be around the rolling landscape and feed the birds outside their Hampshire country home. After living in the home for over ten years, they knew exactly what they wanted to renovate their 1980’s two story once their children moved out. It all started with the desire to open up the floor plan, eliminating constricting walls around the dining room and the eating area that they didn’t plan to use once they had access to what used to be a formal dining room.
They wanted to enhance the already warm country feel their home already had, with some warm hickory cabinets and casual granite counter tops. When removing the pantry and closet between the kitchen and the laundry room, the new design now just flows from the kitchen directly into the smartly appointed laundry area and adjacent powder room.
The new eat in kitchen bar is frequented by guests and grand-children, and the original dining table area can be accessed on a daily basis in the new open space. One instant sensation experienced by anyone entering the front door is the bright light that now transpires from the front of the house clear through the back; making the entire first floor feel free flowing and inviting.
Photo Credits- Joe Nowak
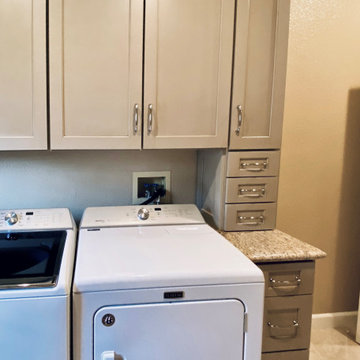
Elegant traditional style home with some old world and Italian touches and materials and warm inviting tones.
205 Billeder af bryggers med en underlimet vask og beige stænkplade
4
