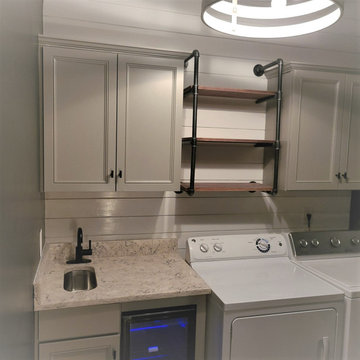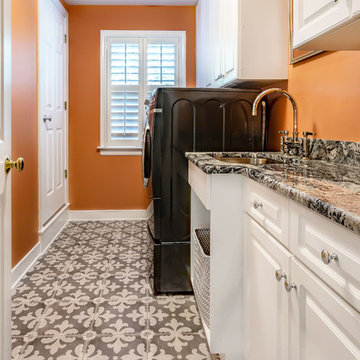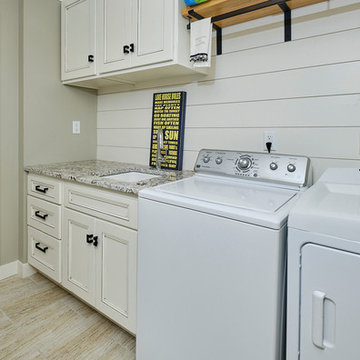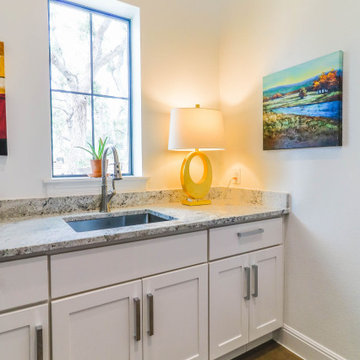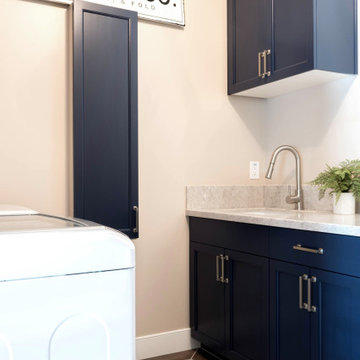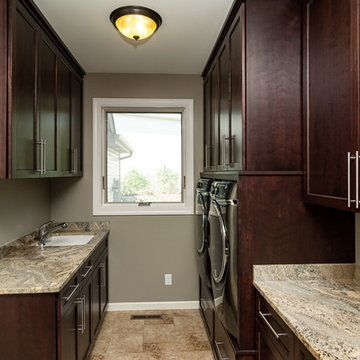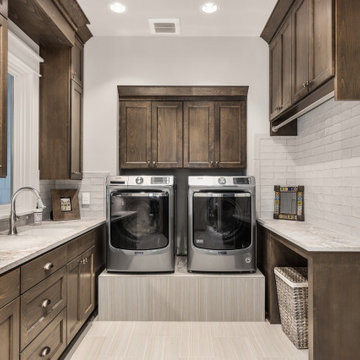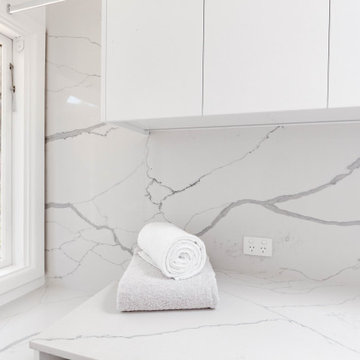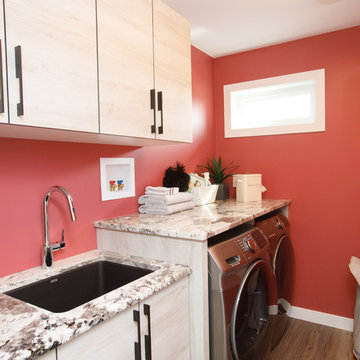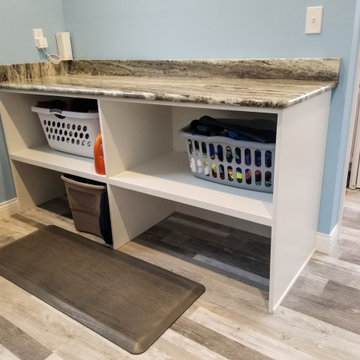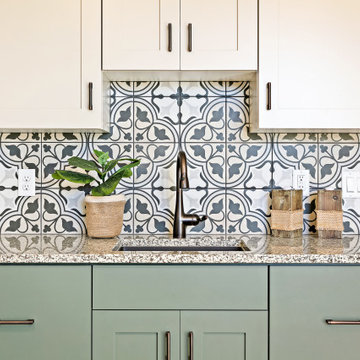360 Billeder af bryggers med en underlimet vask og flerfarvet bordplade
Sorteret efter:
Budget
Sorter efter:Populær i dag
101 - 120 af 360 billeder
Item 1 ud af 3
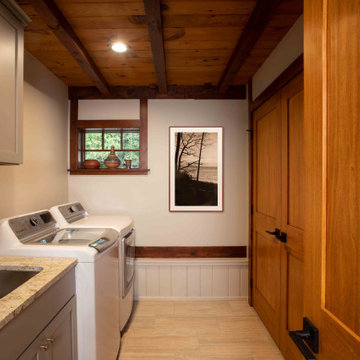
The client came to us to assist with transforming their small family cabin into a year-round residence that would continue the family legacy. The home was originally built by our client’s grandfather so keeping much of the existing interior woodwork and stone masonry fireplace was a must. They did not want to lose the rustic look and the warmth of the pine paneling. The view of Lake Michigan was also to be maintained. It was important to keep the home nestled within its surroundings.
There was a need to update the kitchen, add a laundry & mud room, install insulation, add a heating & cooling system, provide additional bedrooms and more bathrooms. The addition to the home needed to look intentional and provide plenty of room for the entire family to be together. Low maintenance exterior finish materials were used for the siding and trims as well as natural field stones at the base to match the original cabin’s charm.
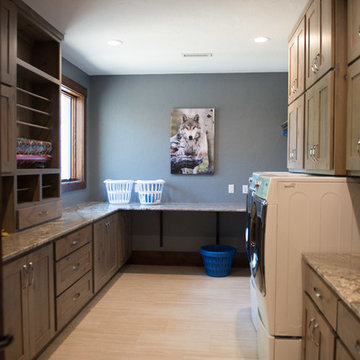
Grand layout provides lots of room for a multitude of uses. Mega storage includes a broom closet, ample counters for folding, laundry sink, hanging space, wrapping station & more!
Mandi B Photography
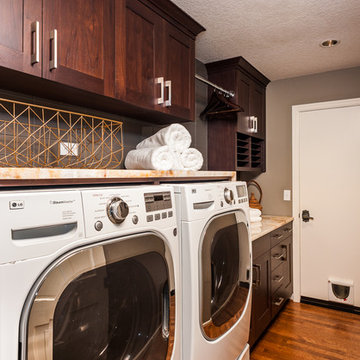
Laundry room designed to match the kitchen remodel. Dark stained cabinets, granite counter top.

This Italian Villa laundry room features light wood cabinets, an island with a marble countertop and black washer & dryer set.
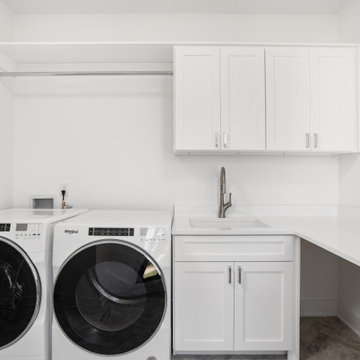
Large laundry room with herringbone style floor tile, side by side washer and dryer, under-mount sink, brushed nickel hardware and quartz countertops.
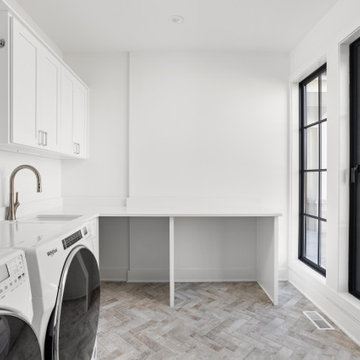
Large laundry room with herringbone style floor tile, side by side washer and dryer, under-mount sink, brushed nickel hardware and quartz countertops.
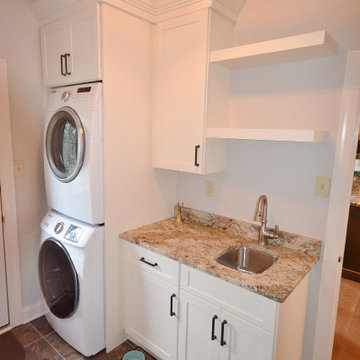
And how could you walk into a new kitchen from the garage without sprucing up the laundry room. New vinyl tile flooring and a nice little cabinetry design around the washer and dryer did the trick. What a great new look!
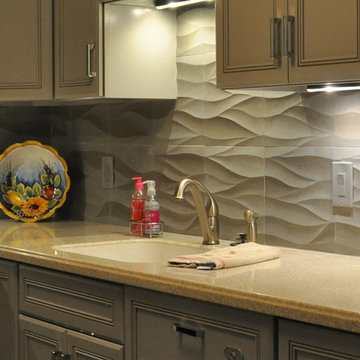
Laundry room remodel. Hand carved stone backsplash with gray pated cabinets.
Photographer: Laura A. Suglia-Isgro, ASID
360 Billeder af bryggers med en underlimet vask og flerfarvet bordplade
6

