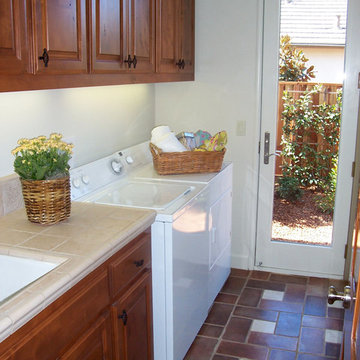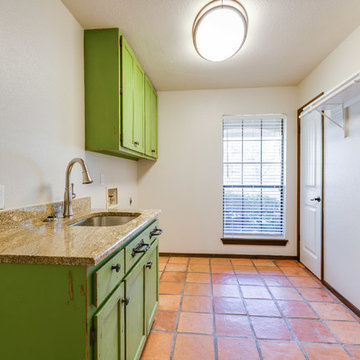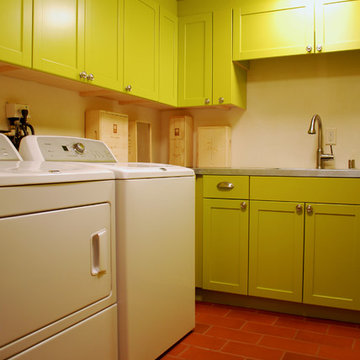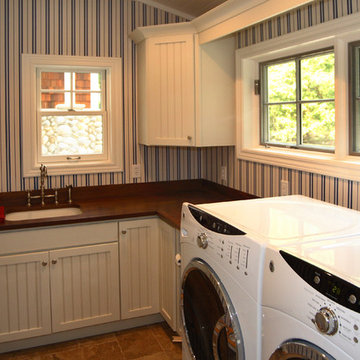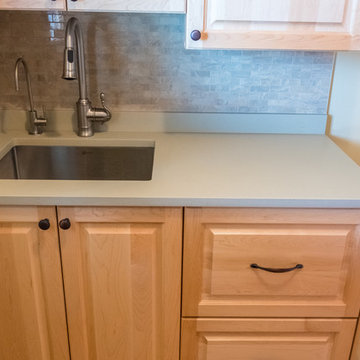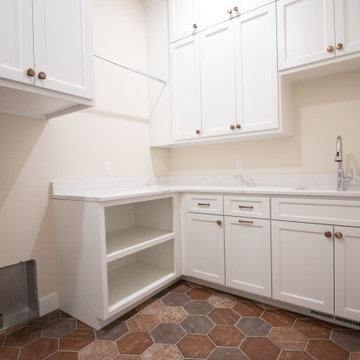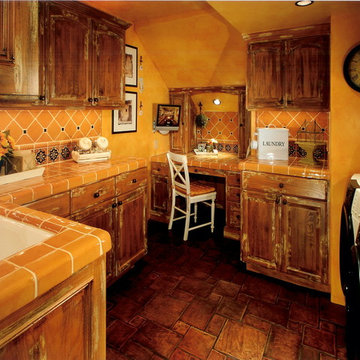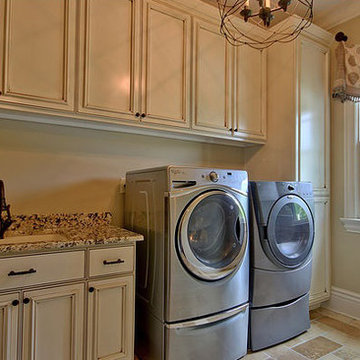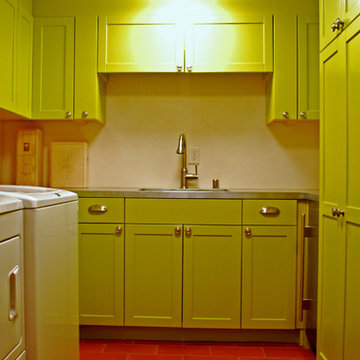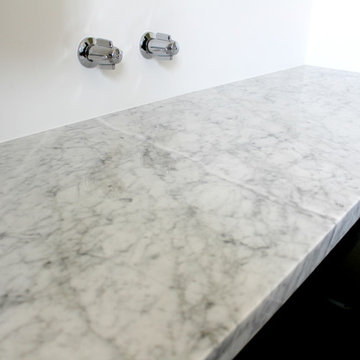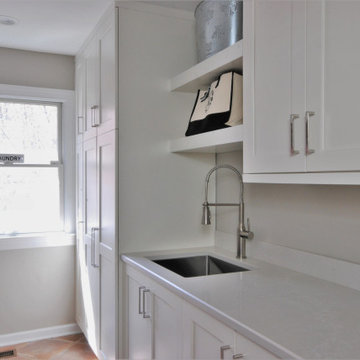62 Billeder af bryggers med en underlimet vask og gulv af terracotta fliser
Sorter efter:Populær i dag
21 - 40 af 62 billeder
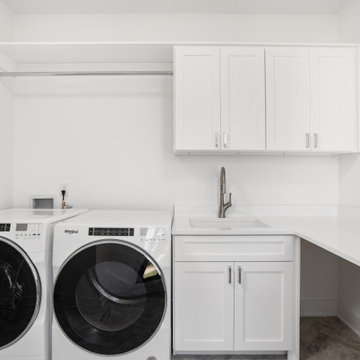
Large laundry room with herringbone style floor tile, side by side washer and dryer, under-mount sink, brushed nickel hardware and quartz countertops.
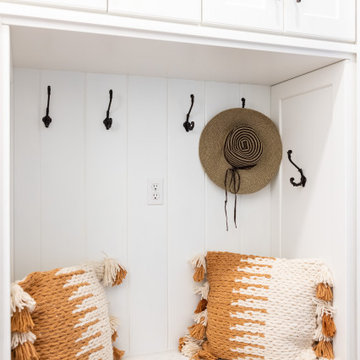
These tall towering mud room cabinets open up this space to appear larger than it is. The rustic looking brick stone flooring makes this space. The built in bench area makes a nice sweet spot to take off your rainy boots or yard shoes. The tall cabinets allows for great storage.
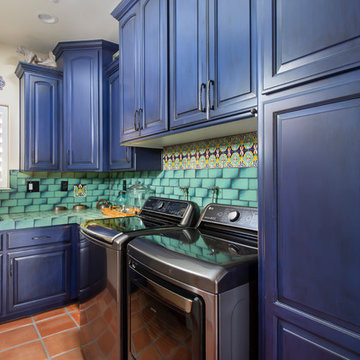
A Southwestern inspired laundry room. Deep blue over-glazed cabinets with green back splash tiles high lite this room.

This house had a large water damage and black mold in the bathroom and kitchen area for years and no one took care of it. When we first came in we called a remediation company to remove the black mold and to keep the place safe for the owner and her children. After remediation process was done we start complete demolition process to the kitchen, bathroom, and floors around the house. we rewired the whole house and upgraded the panel box to 200amp. installed R38 insulation in the attic. replaced the AC and upgraded to 3.5 tons. Replaced the entire floors with laminate floors. open up the wall between the living room and the kitchen, creating open space. painting the interior house. installing new kitchen cabinets and counter top. installing appliances. Remodel the bathroom completely. Remodel the front yard and installing artificial grass and river stones. painting the front and side walls of the house. replacing the roof completely with cool roof asphalt shingles.
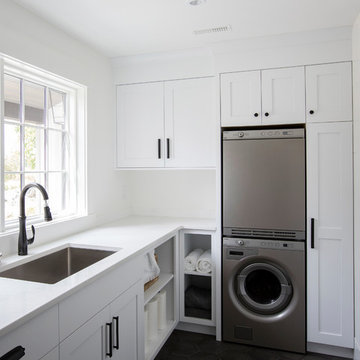
This 100-year-old farmhouse underwent a complete head-to-toe renovation. Partnering with Home Star BC we painstakingly modernized the crumbling farmhouse while maintaining its original west coast charm. The only new addition to the home was the kitchen eating area, with its swinging dutch door, patterned cement tile and antique brass lighting fixture. The wood-clad walls throughout the home were made using the walls of the dilapidated barn on the property. Incorporating a classic equestrian aesthetic within each room while still keeping the spaces bright and livable was one of the projects many challenges. The Master bath - formerly a storage room - is the most modern of the home's spaces. Herringbone white-washed floors are partnered with elements such as brick, marble, limestone and reclaimed timber to create a truly eclectic, sun-filled oasis. The gilded crystal sputnik inspired fixture above the bath as well as the sky blue cabinet keep the room fresh and full of personality. Overall, the project proves that bolder, more colorful strokes allow a home to possess what so many others lack: a personality!
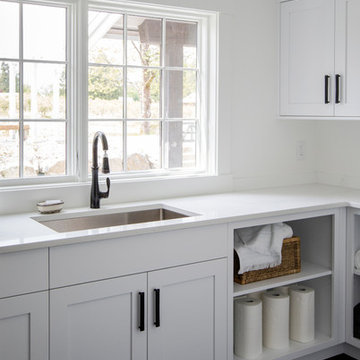
This 100-year-old farmhouse underwent a complete head-to-toe renovation. Partnering with Home Star BC we painstakingly modernized the crumbling farmhouse while maintaining its original west coast charm. The only new addition to the home was the kitchen eating area, with its swinging dutch door, patterned cement tile and antique brass lighting fixture. The wood-clad walls throughout the home were made using the walls of the dilapidated barn on the property. Incorporating a classic equestrian aesthetic within each room while still keeping the spaces bright and livable was one of the projects many challenges. The Master bath - formerly a storage room - is the most modern of the home's spaces. Herringbone white-washed floors are partnered with elements such as brick, marble, limestone and reclaimed timber to create a truly eclectic, sun-filled oasis. The gilded crystal sputnik inspired fixture above the bath as well as the sky blue cabinet keep the room fresh and full of personality. Overall, the project proves that bolder, more colorful strokes allow a home to possess what so many others lack: a personality!
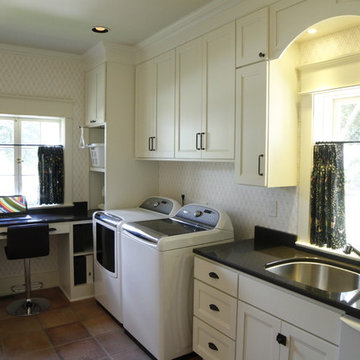
Built in 1938, this home has some beautiful architectural features. The former kitchen was charming, but it was not functional. Cabinet drawers were not opening properly, there was no hot water at the sink and there was no electric on the island. With the new kitchen design, we added several modern amenities, several of which are concealed behind cabinet doors and drawers.
Credits:
Designer: Erin Hurst, CKD-French's Cabinet Gallery, LLC
Contractor: Benjamin Breeding- Breeding Homes, LLC
Countertops: Smokey Mountain Tops
Cabinetry: Crestwood Inc.
Crown Molding: Stephens Millwork & Lumber Company
Tile: Dal Tile-Beth Taylor
Appliances: A1 Appliance-Tom Burns
Plumbing Fixtures: Kenny & Company-Jessica Smith
Paint: Jo Ella McClellan
Photographer: Dylan Reyes-Dylan Reyes Photos
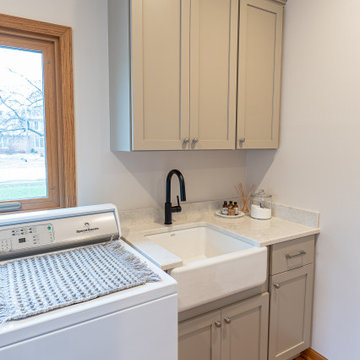
The laundry space, found right beside the kitchen, now has a functional area with a large undermount sink and cabinetry.
62 Billeder af bryggers med en underlimet vask og gulv af terracotta fliser
2

