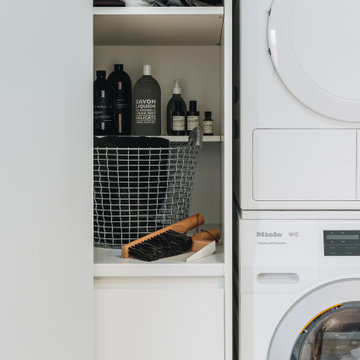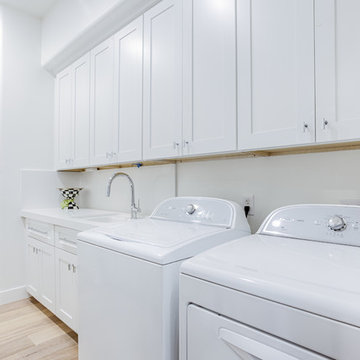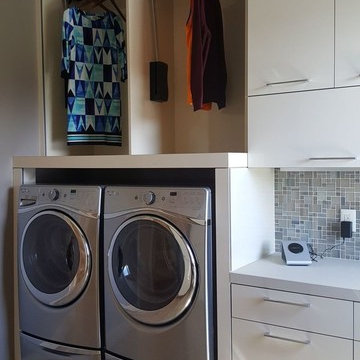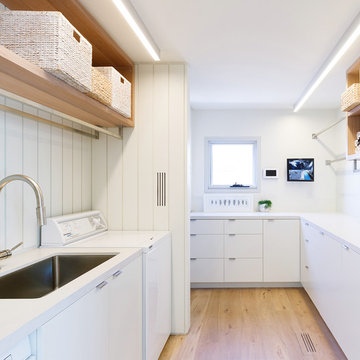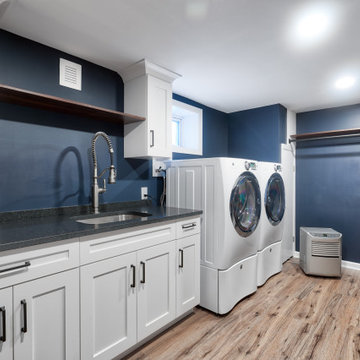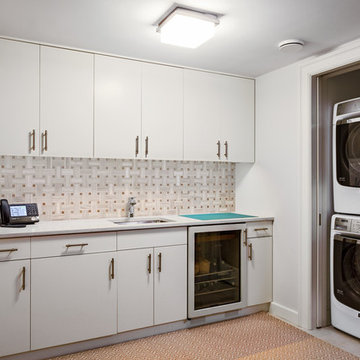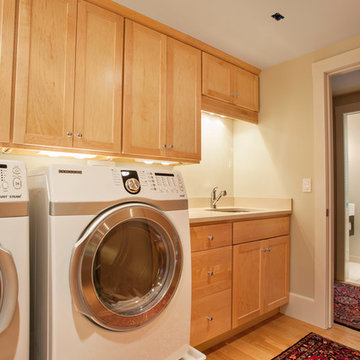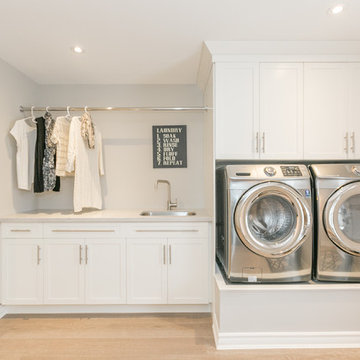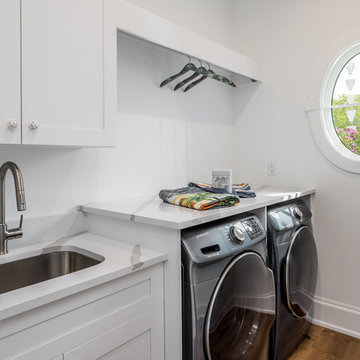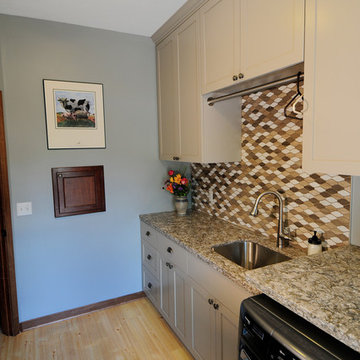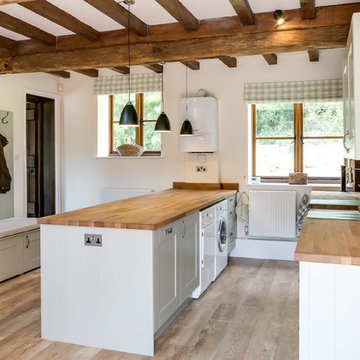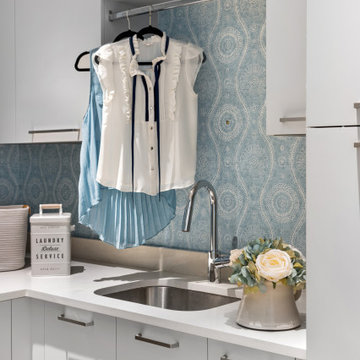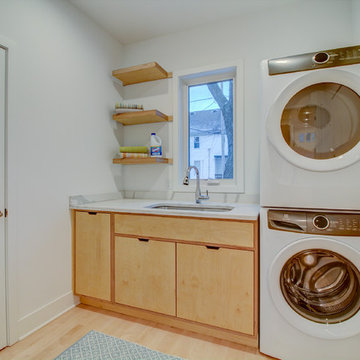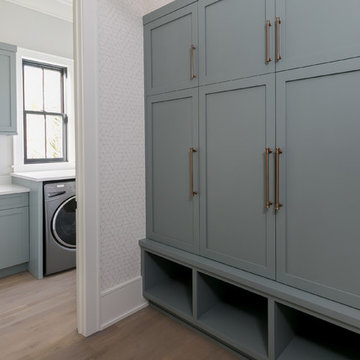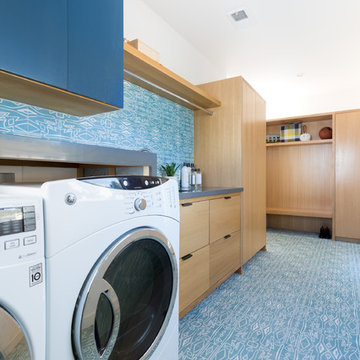497 Billeder af bryggers med en underlimet vask og lyst trægulv
Sorteret efter:
Budget
Sorter efter:Populær i dag
141 - 160 af 497 billeder
Item 1 ud af 3

The client was referred to us by the builder to build a vacation home where the family mobile home used to be. Together, we visited Key Largo and once there we understood that the most important thing was to incorporate nature and the sea inside the house. A meeting with the architect took place after and we made a few suggestions that it was taking into consideration as to change the fixed balcony doors by accordion doors or better known as NANA Walls, this detail would bring the ocean inside from the very first moment you walk into the house as if you were traveling in a cruise.
A client's request from the very first day was to have two televisions in the main room, at first I did hesitate about it but then I understood perfectly the purpose and we were fascinated with the final results, it is really impressive!!! and he does not miss any football games, while their children can choose their favorite programs or games. An easy solution to modern times for families to share various interest and time together.
Our purpose from the very first day was to design a more sophisticate style Florida Keys home with a happy vibe for the entire family to enjoy vacationing at a place that had so many good memories for our client and the future generation.
Architecture Photographer : Mattia Bettinelli
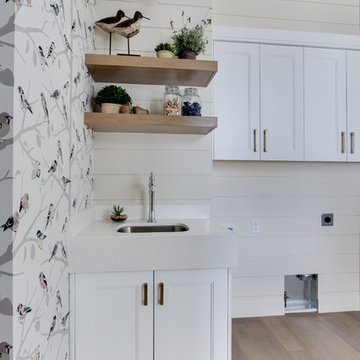
Interior Designer: Simons Design Studio
Builder: Magleby Construction
Photography: Allison Niccum
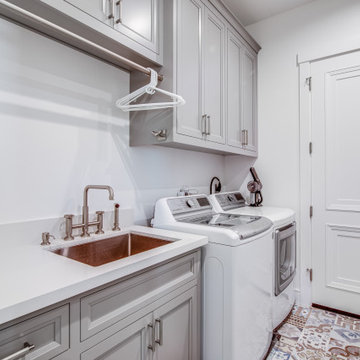
Laundry room - large laundry room with custom gray cabinets, high-end appliances, white countertop, and 2-panel transitional interior door in Los Altos.

As part of the kitchen remodel, we were able to relocate the washer and dryer into a more convenient location on the main living level. Custom cabinetry was built to match the rest of the kitchen remodel, and were designed to easily fit these appliances. When not in use, they hide away behind the cabinet doors, keeping a clean, uncluttered appearance throughout the kitchen.
Photo via Mike VerVelde
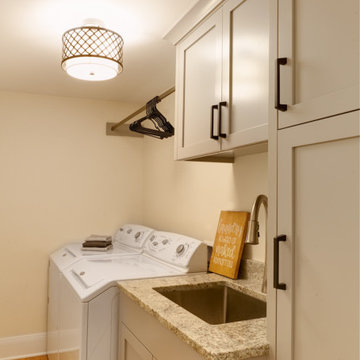
Moving the laundry room from the unfinished basement to the main level has been one of the highlights of this main level remodeling project. With two bedrooms on the main level and one upstairs, this is an ideal location to meet the demands of daily living.
497 Billeder af bryggers med en underlimet vask og lyst trægulv
8
