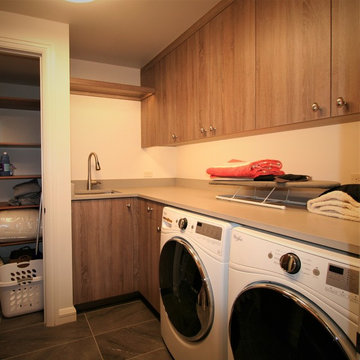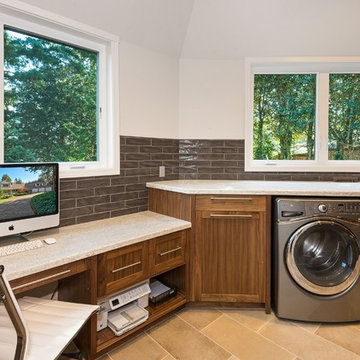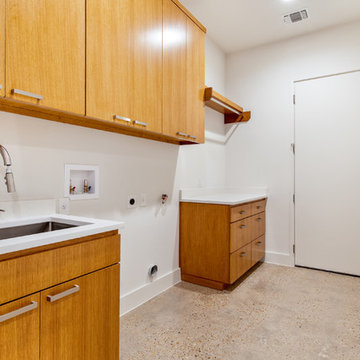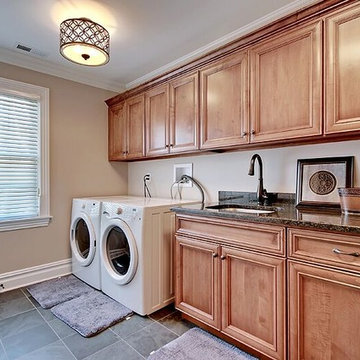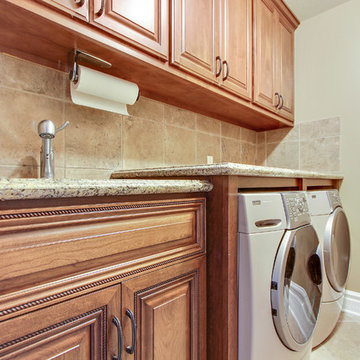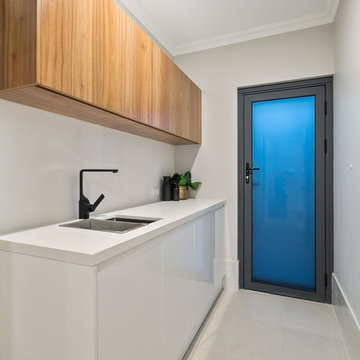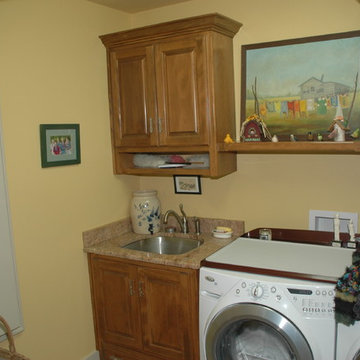662 Billeder af bryggers med en underlimet vask og skabe i mellemfarvet træ
Sorteret efter:
Budget
Sorter efter:Populær i dag
161 - 180 af 662 billeder
Item 1 ud af 3
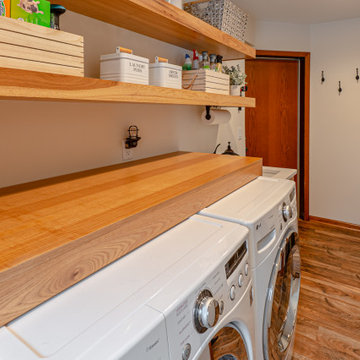
A room dedicated to laundry. With open shelving, custom cabinetry, and a sink right next to the washer and dryer, laundry is now done with ease.

Full laundry room makeover! We took an unfinished basement utility room with uneven concrete floors and leveled and finished everything from head to toe! streamlined plumbing lines, gas, and ventilation behind walls and custom bulkheads to achieve a clean functional modern look.
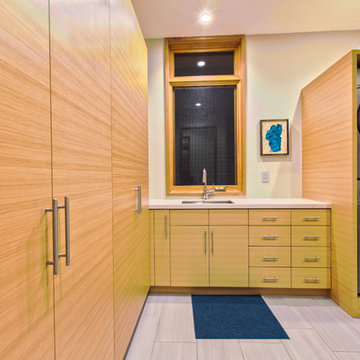
A contemporary laundry room with lots of storage, a stacked washer and dryer, and a deep utility sink.
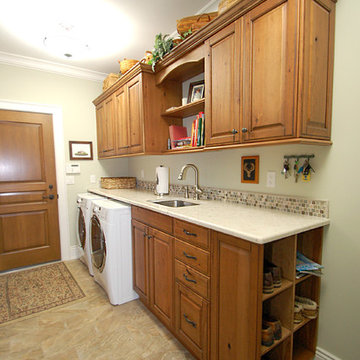
This laundry room/Mudroom is featuring Andover raised Wood-Mode Custom Cabinetry in Knotty cherry with a natural black glaze.
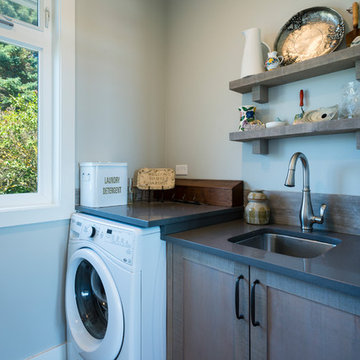
This beach house was renovated to create an inviting escape for its owners’ as home away from home. The wide open greatroom that pours out onto vistas of sand and surf from behind a nearly removable bi-folding wall of glass, making summer entertaining a treat for the host and winter storm watching a true marvel for guests to behold. The views from each of the upper level bedroom windows make it hard to tell if you have truly woken in the morning, or if you are still dreaming…
Photography: Paul Grdina
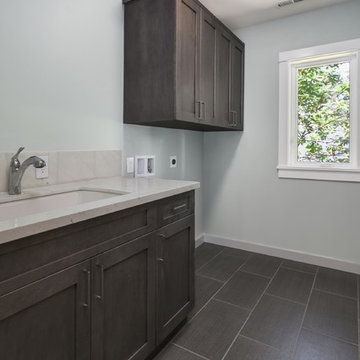
Sollera Fine Cabinetry
Designer: Tim Moser
Whistler door style-- Maple stained Graystone
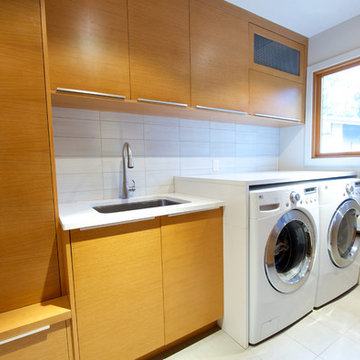
The design of this dedicated laundry room ties into the rest of the house with custom flat panel cabinetry, white subway tile backsplash, and side-by-side washer and dryer.
Design: One SEED Architecture + Interiors Photo Credit: Brice Ferre
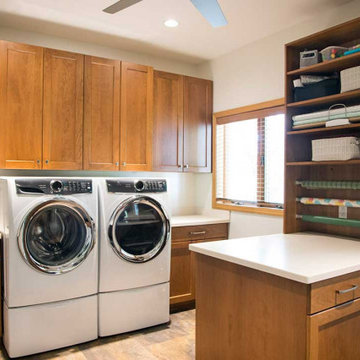
Designing the ultimate multi-purpose laundry and mudroom required a clean slate. This meant gutting the space and reconfiguring the layout.
Plenty of storage was designed into the room, including a wall of cabinets above the washer and dryer and a fantastic gift-wrapping station with handy gift paper rods and open shelving. The custom shaker-style cabinetry is finished in a medium stain and topped with a durable and easy to maintain Corian solid surface countertop in an ‘Abalone’ color.
One wall was designed with a ‘Slatwall’ by ProSlat. This creative wall system allows for endless variations of hooks and shelving to ensure the family’s coats, backpacks, and other items are stored up and out of the way but still within easy reach.
The floor is finished with a Trento tile called ‘Seaside Cliffs’ and adds a rustic touch to the space. A side-by-side washer and dryer, Hazelton undermount sink and stainless steel ceiling fan finish out this amazing transformation.
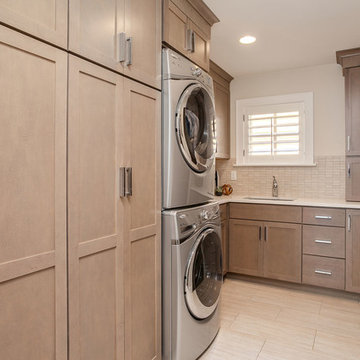
This client wanted to have their kitchen as their centerpiece for their house. As such, I designed this kitchen to have a dark walnut natural wood finish with timeless white kitchen island combined with metal appliances.
The entire home boasts an open, minimalistic, elegant, classy, and functional design, with the living room showcasing a unique vein cut silver travertine stone showcased on the fireplace. Warm colors were used throughout in order to make the home inviting in a family-friendly setting.
Project designed by Denver, Colorado interior designer Margarita Bravo. She serves Denver as well as surrounding areas such as Cherry Hills Village, Englewood, Greenwood Village, and Bow Mar.
For more about MARGARITA BRAVO, click here: https://www.margaritabravo.com/
To learn more about this project, click here: https://www.margaritabravo.com/portfolio/observatory-park/
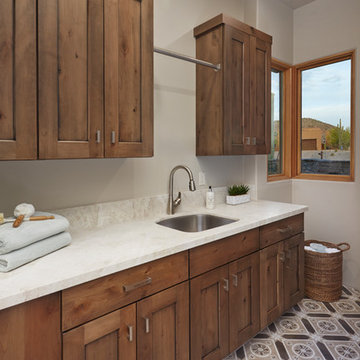
Laundry room with encaustic cement tile floor, Taj Mahal quartzite countertop and custom cabinetry.
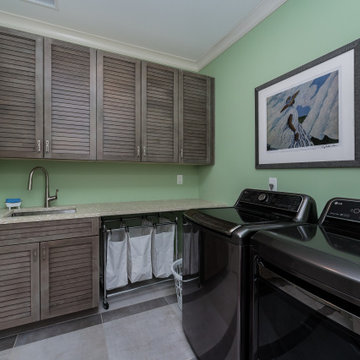
This project features cabinet designs for the kitchen, master bathroom, two additional bathrooms and a laundry room, created by Nancy Knickerbocker of Reico Kitchen & Bath in Southern Pines, NC with all cabinets and only cabinets supplied by Reico Kitchen & Bath on this project.
The kitchen design features custom frameless cabinets supplied by Reico in a combination of painted finishes in grey (perimeter) and blue spruce (island) with dovetail wood drawer cores and soft close doors and drawers.
The master bathroom design features Ultracraft Cabinetry in the Avon door style in Maple with a Sherwin Williams SW7015 Repose Gray painted finish, with dovetail wood drawer cores and soft action guides.
The bathroom design featuring a mirrored door vanity cabinet is the Ultracraft Rockford door style in Maple with a Melted Brie Nickel Linen finish, with dovetail wood drawer cores and soft action guides.
The bathroom design featuring multiple blue vanity cabinets and an offset left sink is the Ultracraft Stickley door style in Maple with a Blue Ash finish, with dovetail wood drawer cores and soft action guides.
The laundry room design features Ultracraft Cabinetry in the Kiawah door style with matching 5-piece drawer fronts in Cherry with a Coastal Grey with Brown Glaze Worn finish, with dovetail wood drawer cores and soft action guides.
Photos courtesy of Charleston Realty Pics, LLC.
662 Billeder af bryggers med en underlimet vask og skabe i mellemfarvet træ
9
