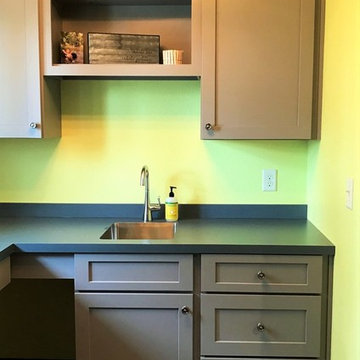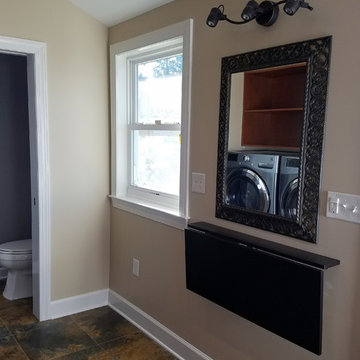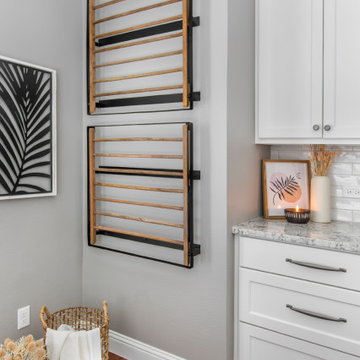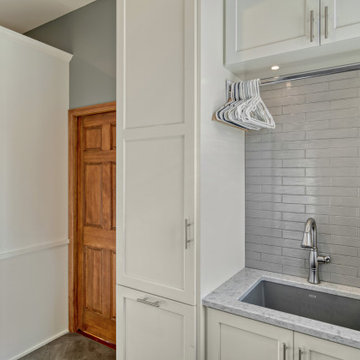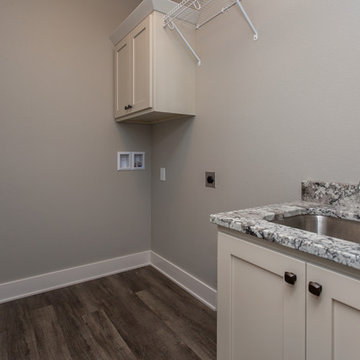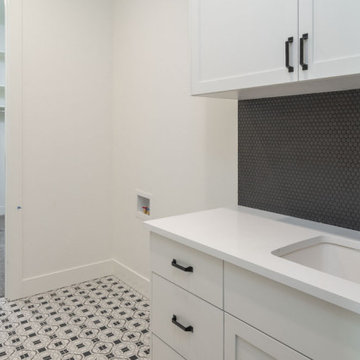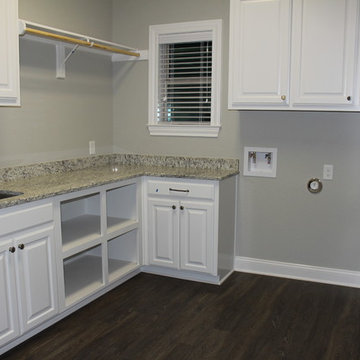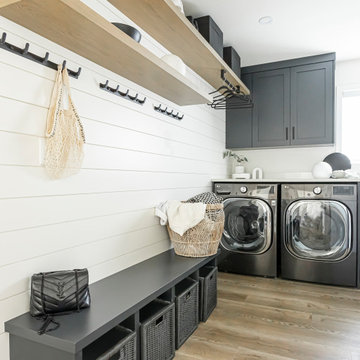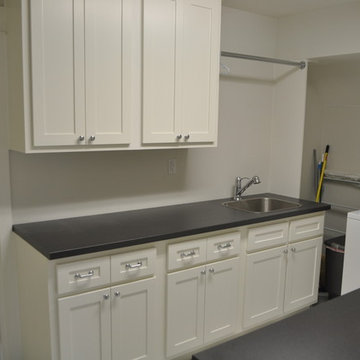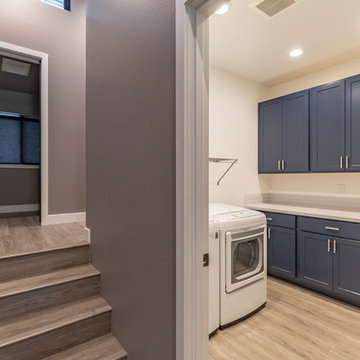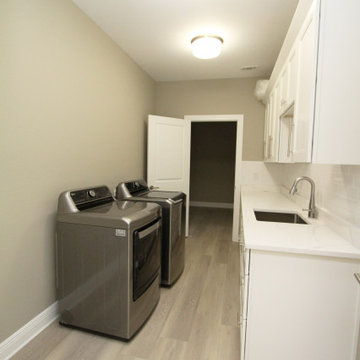384 Billeder af bryggers med en underlimet vask og vinylgulv
Sorteret efter:
Budget
Sorter efter:Populær i dag
161 - 180 af 384 billeder
Item 1 ud af 3
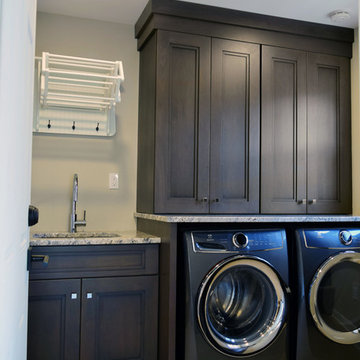
Pennington, NJ. Mudroom Laundry Room features custom cabinetry, sink, drying rack, built in bench with storage for coats & shoes.
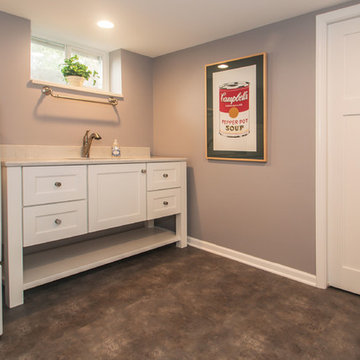
Bringing summer all year-round.
JZID did a full gut-remodel on a small bungalow in Whitefish Bay to transform it into a New England Coastal-inspired sanctuary for Colorado transplant Clients. Now even on the coldest winter days, the Clients will feel like it’s summer as soon as they walk into their home.
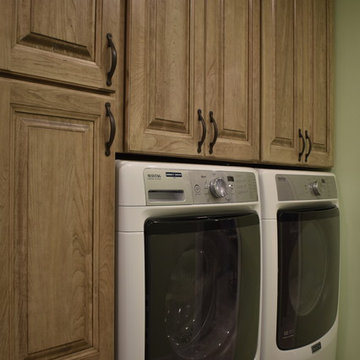
The cabinet and countertop space was maximnized to accommodate clients personal lifestyle. Clients original layout failed to utilize the ample space of the room. We picked warm colors and added a copper accent in the backsplash.
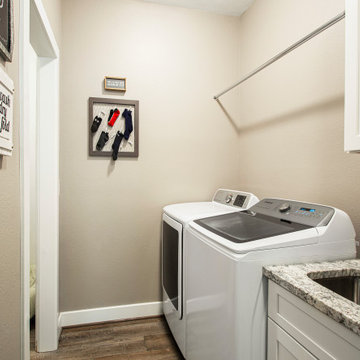
Our clients wanted to increase the size of their kitchen, which was small, in comparison to the overall size of the home. They wanted a more open livable space for the family to be able to hang out downstairs. They wanted to remove the walls downstairs in the front formal living and den making them a new large den/entering room. They also wanted to remove the powder and laundry room from the center of the kitchen, giving them more functional space in the kitchen that was completely opened up to their den. The addition was planned to be one story with a bedroom/game room (flex space), laundry room, bathroom (to serve as the on-suite to the bedroom and pool bath), and storage closet. They also wanted a larger sliding door leading out to the pool.
We demoed the entire kitchen, including the laundry room and powder bath that were in the center! The wall between the den and formal living was removed, completely opening up that space to the entry of the house. A small space was separated out from the main den area, creating a flex space for them to become a home office, sitting area, or reading nook. A beautiful fireplace was added, surrounded with slate ledger, flanked with built-in bookcases creating a focal point to the den. Behind this main open living area, is the addition. When the addition is not being utilized as a guest room, it serves as a game room for their two young boys. There is a large closet in there great for toys or additional storage. A full bath was added, which is connected to the bedroom, but also opens to the hallway so that it can be used for the pool bath.
The new laundry room is a dream come true! Not only does it have room for cabinets, but it also has space for a much-needed extra refrigerator. There is also a closet inside the laundry room for additional storage. This first-floor addition has greatly enhanced the functionality of this family’s daily lives. Previously, there was essentially only one small space for them to hang out downstairs, making it impossible for more than one conversation to be had. Now, the kids can be playing air hockey, video games, or roughhousing in the game room, while the adults can be enjoying TV in the den or cooking in the kitchen, without interruption! While living through a remodel might not be easy, the outcome definitely outweighs the struggles throughout the process.
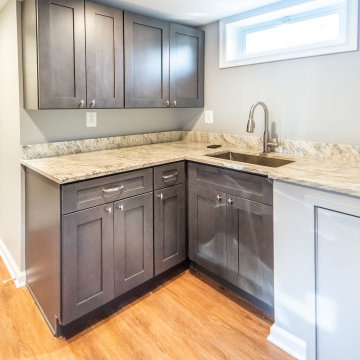
This L-shape laundry cabinetry provides enough storage for all laundry products.
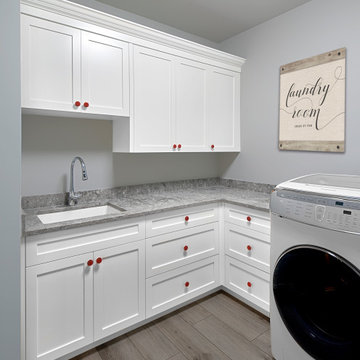
Whit custom cabinetry and light gray walls give this new laundry room a clean fresh look. Norman Sizemore photographer.
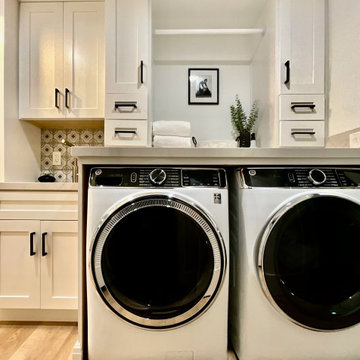
We stole some space from an extra long garage and an awkward bathroom to create a dedicated laundry room for a young family. The custom cabinetry includes drawers for extra storage and hanging space for jackets. The bench provides a great place for putting on/ taking off shoes.
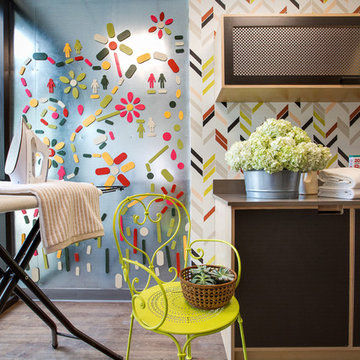
We were honored to be a selected designer for the "Where Hope Has a Home" charity project. At Alden Miller we are committed to working in the community bringing great design to all. Joseph Schell
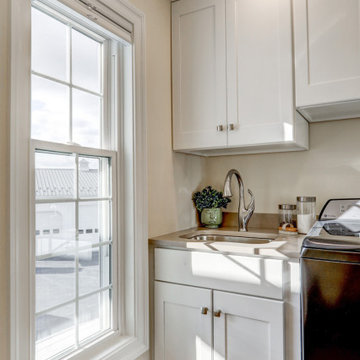
Laundry room remodel with white custom cabinets, side by side washer and dryer, and LVP flooring
384 Billeder af bryggers med en underlimet vask og vinylgulv
9
