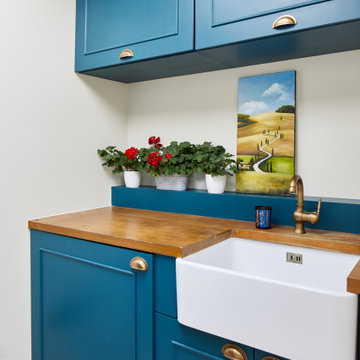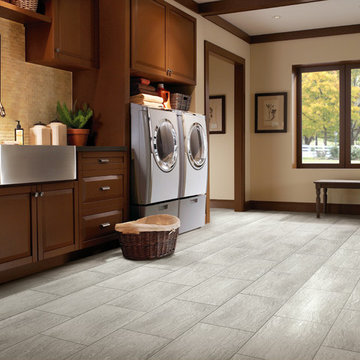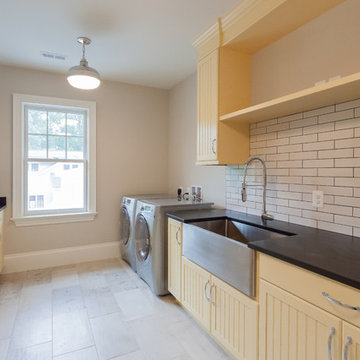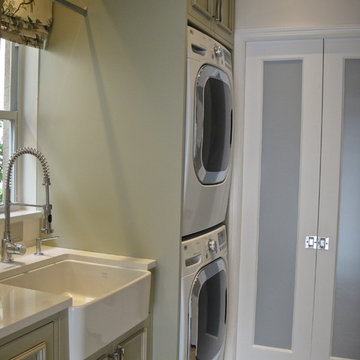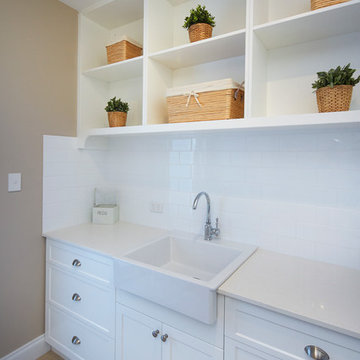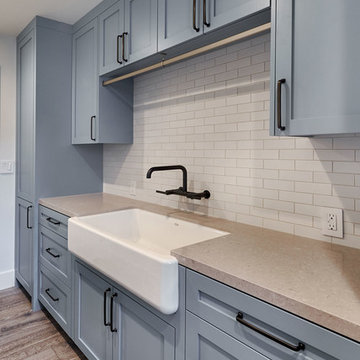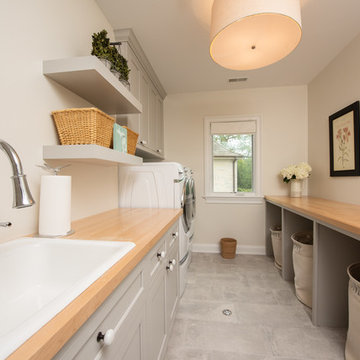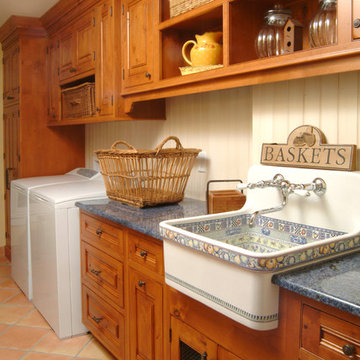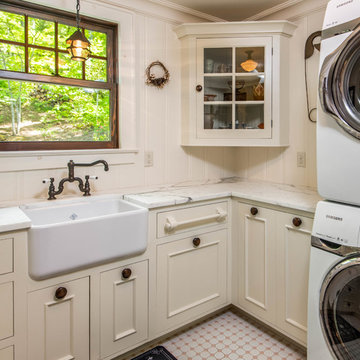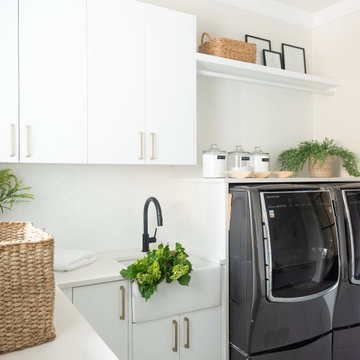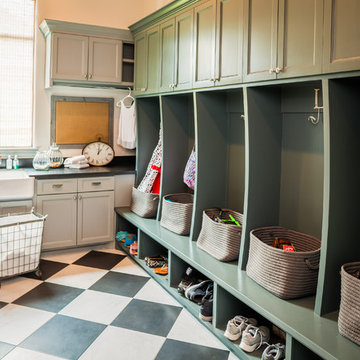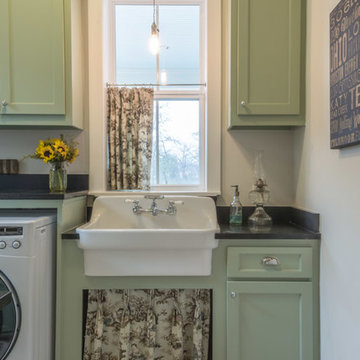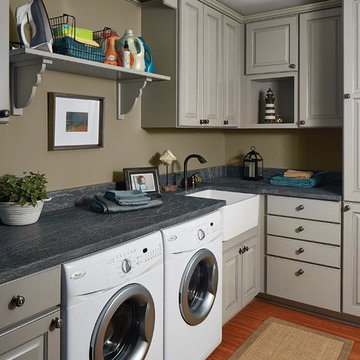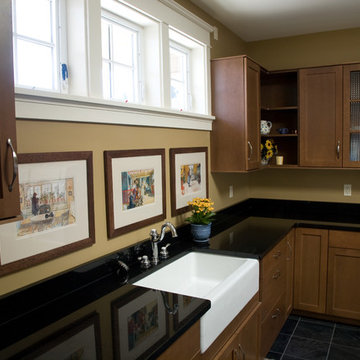494 Billeder af bryggers med en vask med synlig front og beige vægge
Sorteret efter:
Budget
Sorter efter:Populær i dag
101 - 120 af 494 billeder
Item 1 ud af 3

This unique space is loaded with amenities devoted to pampering four-legged family members, including an island for brushing, built-in water fountain, and hideaway food dish holders.
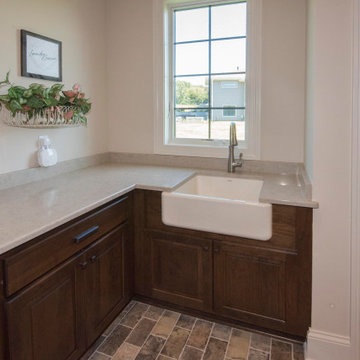
Family command center houses the laundry room, a work island, storage lockers, a utility sink... and all of your daily clutter
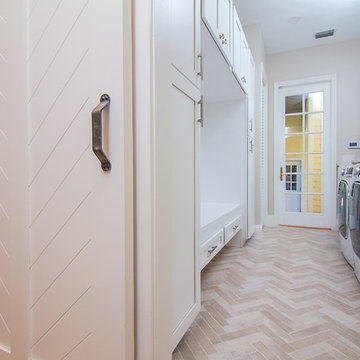
Gorgeous laundry room remodel by Home Design Center of Florida. White shaker cabinets, herringbone travertine floors with quartz countertops and custom built in for hanging.
Photography by Kaunis Hetki
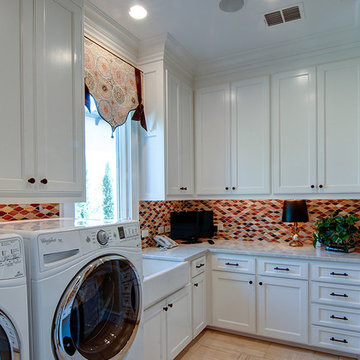
This beautiful but very functional laundry room features granite countertops and glass tile back splash, ample storage and work space and a great place to keep the puppies.
The clients worked with the collaborative efforts of builders Ron and Fred Parker, architect Don Wheaton, and interior designer Robin Froesche to create this incredible home.
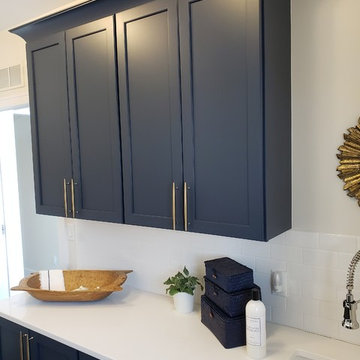
A quaint laundry room uses it's unique "Blueberry" cabinetry to spruce up a usually quiet space.
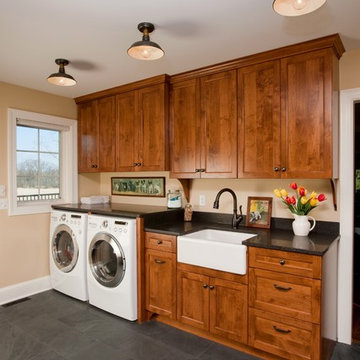
Barbara Bircher, CKD designed this Laundry/Mud room with the understanding that first impressions are very important. With three exterior doors leading into this room, it was most often the entry used by friends and family. Because the family needed individual storage to be more organized, we replaced the closet with a boot bench and lockers. A place for everything and everything in its place as it is said. The warm maple cabinetry and honed granite countertops created the inviting entry they wanted to welcome their guests while the natural slate floor can handle the toughest Minnesota winter.
494 Billeder af bryggers med en vask med synlig front og beige vægge
6
