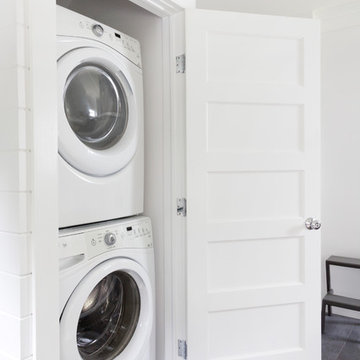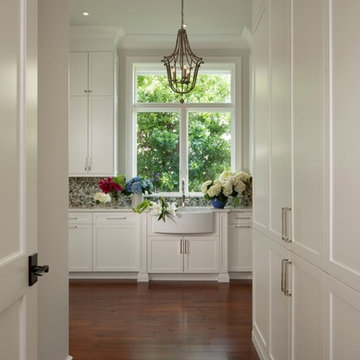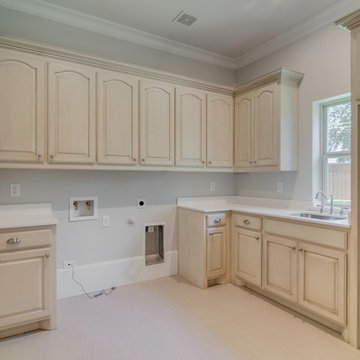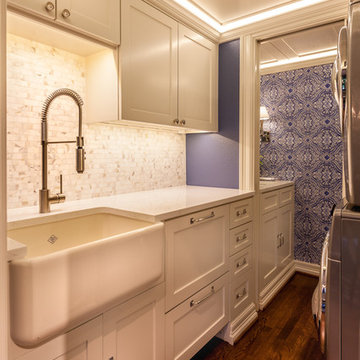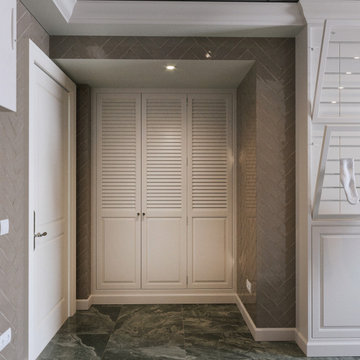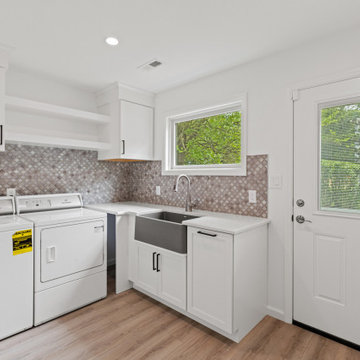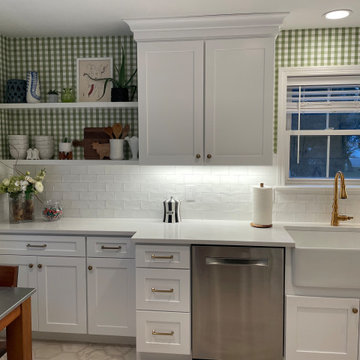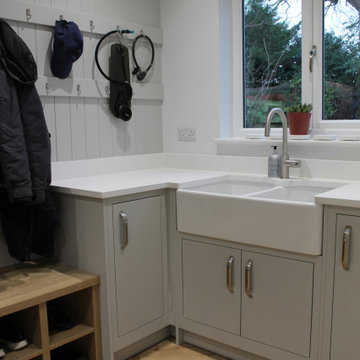267 Billeder af bryggers med en vask med synlig front og bordplade i kvartsit
Sorteret efter:
Budget
Sorter efter:Populær i dag
121 - 140 af 267 billeder
Item 1 ud af 3
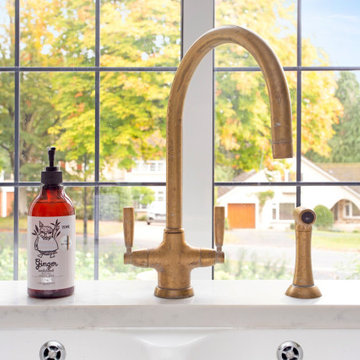
This Perrin & Rowe 'Metis' Aged Brass tap with a separate rinse looks beautiful in this utility room with a large window overlooking the front garden in Rickmansworth.
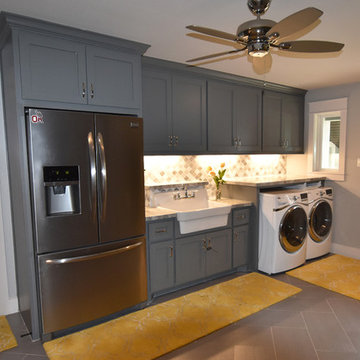
Charles Todd Helton, Architect
QCBCustom Homes, Remodel Contractor
Interior Design Concepts, Interior Design
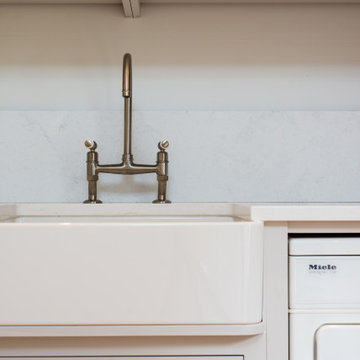
As part of a commission for a bespoke kitchen, we maximised this additional space for a utility boot room. A traditional Belfast sink is surrounded with a light Quartz worktop and high splash back
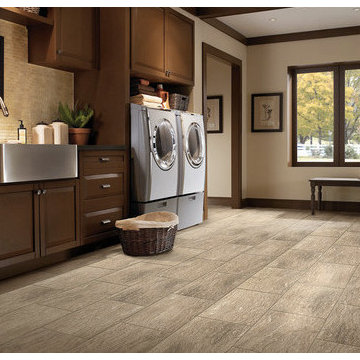
If you like the idea of ceramic but want more comfort under foot, try PurStone flooring, an engineered composite product that mimics real stone.
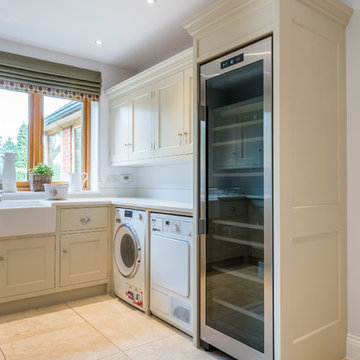
A beautiful and functional space, this bespoke modern country style utility room was handmade at our Hertfordshire workshop. A contemporary take on a farmhouse kitchen and hand painted in light grey creating a elegant and timeless cabinetry.
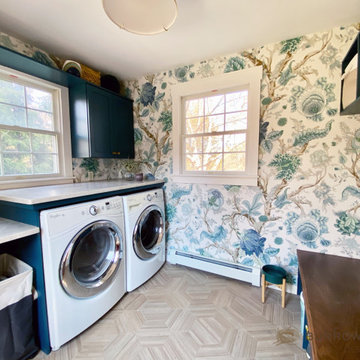
This rear entry area doubled as a laundry room that housed only a simple closet. The closet was removed to make room for a classic mudroom hall tree, allowing for convenient open storage for grab and go boots, coats and leashes. A durable tile floor was installed to create a waterproof area that's easy to clean.
Puppy's food, water bowl and leash are all accessible.
The laundry area was fitted with ample storage cabinets, a natural quartzite working surface for folding and sorting, and a farmhouse sink for cleaning the dog and hand washables. Space was created for a rollout laundry basket, yet everything is tidy when not in use.
A stunning tree of life wallpaper adds color and flow, complimenting the peacock blue cabinets. Natural tones in the flooring and light fixture warm the space.
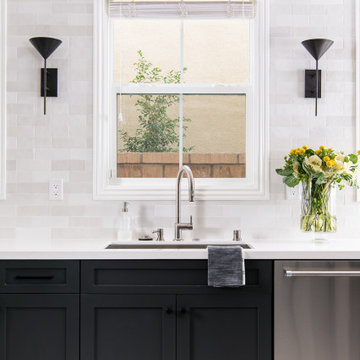
Custom built cabinetry in ‘dark of night’ grey with white quartz countertops
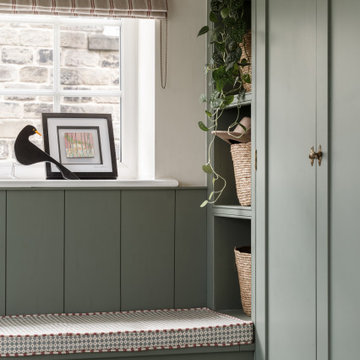
For the super-observant amongst you, you'll notice that the bottom of this storage bench tilts slightly. This simple trick helps to stop swinging little legs from knocking the wooden front when getting shoes on and off. Simple, yet effective. Just how we like it.
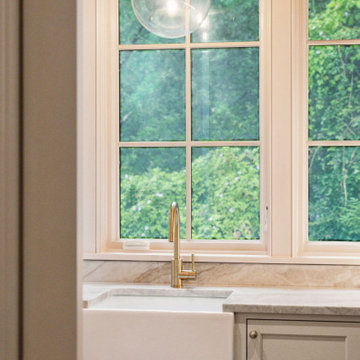
Inviting laundry room with custom inset cabinetry, fun and bold wallpaper ceiling, natural quartzite countertops, farmhouse sink and brass fixtures.
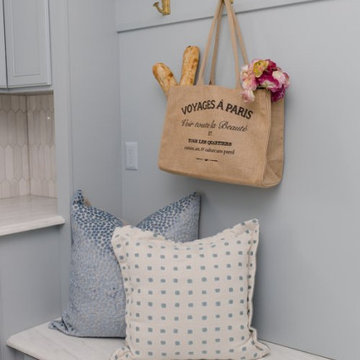
French Country laundry Room designed by Flourish Interiors featuring custom Woodland Cabinetry
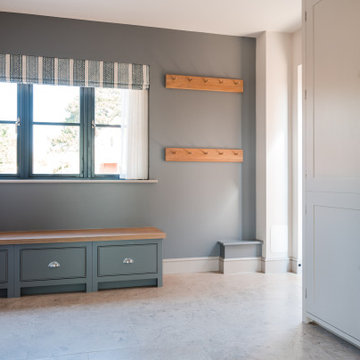
Large Utility room, with Neptune furniture and Mandarin Stone Limestone floors. Feature walls in smoke blue, with coreesponding Jane Churchill blind.
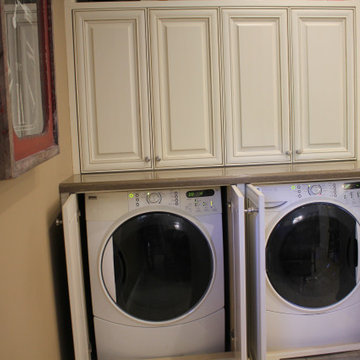
Gorgeous kitchen remodel in Sherman Oaks. Custom cabinets and countertops, farmhouse sink, and a large island give this kitchen a luxurious feel.
267 Billeder af bryggers med en vask med synlig front og bordplade i kvartsit
7
