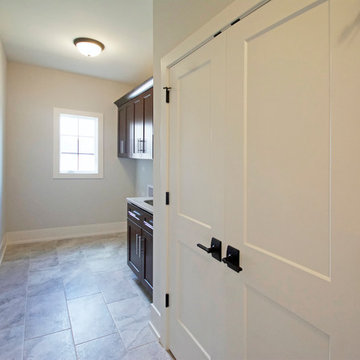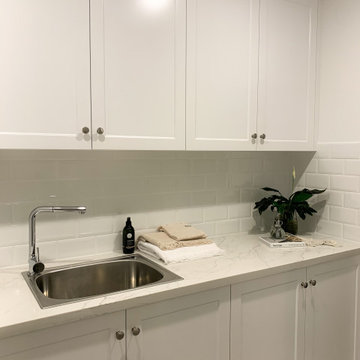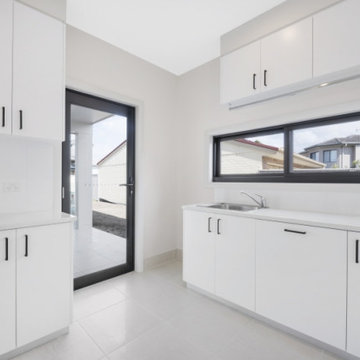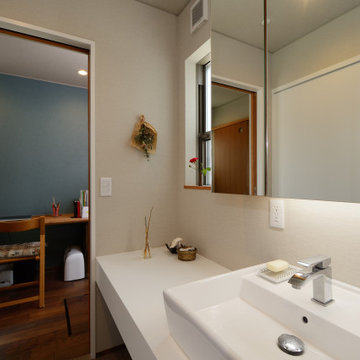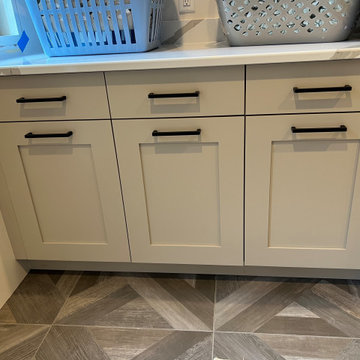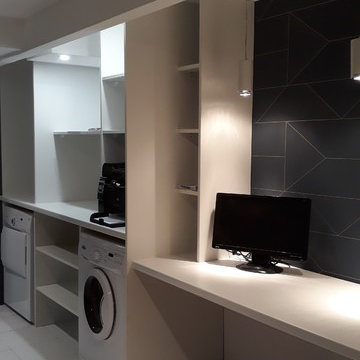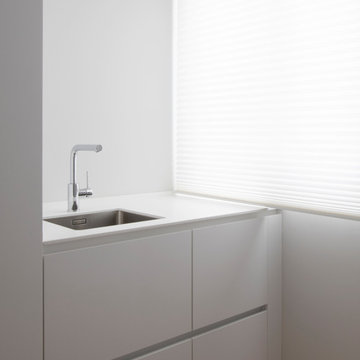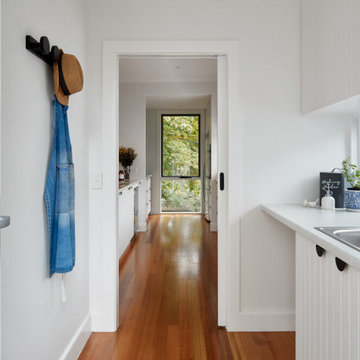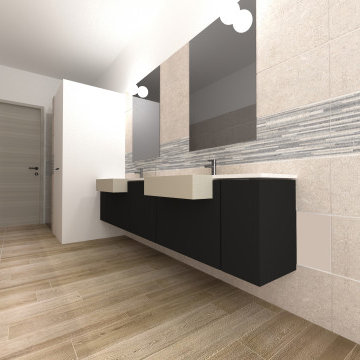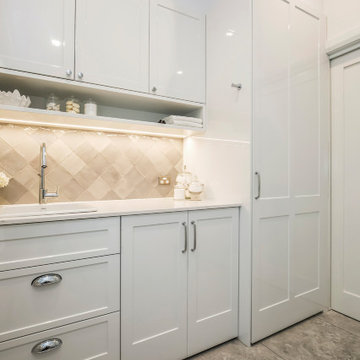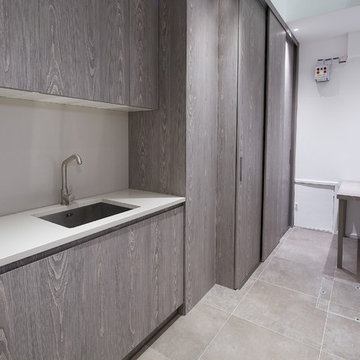170 Billeder af bryggers med en vaskemaskine og tørretumbler indbygget i skabe og hvid bordplade
Sorteret efter:
Budget
Sorter efter:Populær i dag
81 - 100 af 170 billeder
Item 1 ud af 3
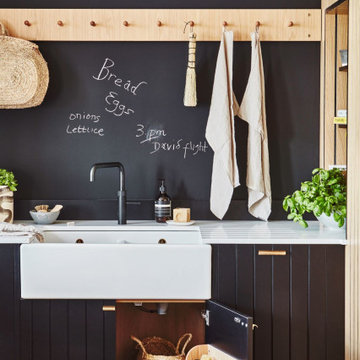
The oak shaker peg rails add a useful touch, and also look gorgeous against the blackboard-painted back wall.
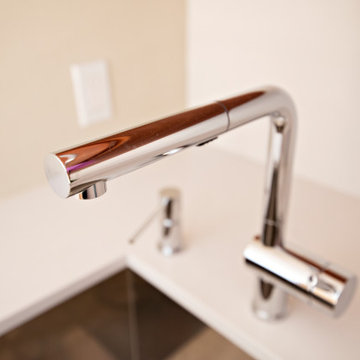
An open 2 story foyer also serves as a laundry space for a family of 5. Previously the machines were hidden behind bifold doors along with a utility sink. The new space is completely open to the foyer and the stackable machines are hidden behind flipper pocket doors so they can be tucked away when not in use. An extra deep countertop allow for plenty of space while folding and sorting laundry. A small deep sink offers opportunities for soaking the wash, as well as a makeshift wet bar during social events. Modern slab doors of solid Sapele with a natural stain showcases the inherent honey ribbons with matching vertical panels. Lift up doors and pull out towel racks provide plenty of useful storage in this newly invigorated space.
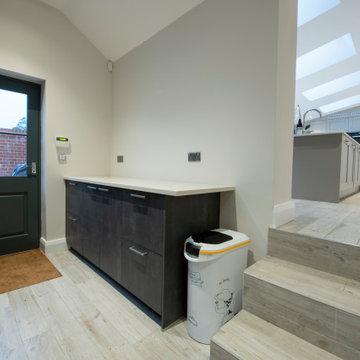
A large working surface is both practical and useful in a utility room. In this design we left a generous amount of space between the cabinets and steps up into the kitchen which became the ideal space to store dog food. The modern flat doors are easy to clean. This picture also shows a glimpse of the kitchen, a more traditional style that you can view in another of our galleries (it's the kitchen with a water well)
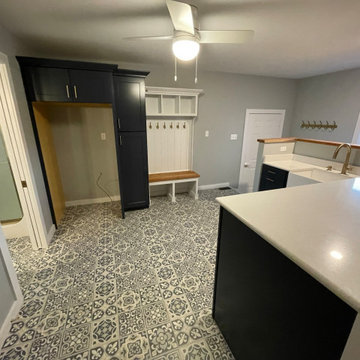
3 cm Quartz countertop with fireclay farmhouse sink; custom built-in elevated laundry, Whirlpool front loading washer and dryer, LVP tile flooring
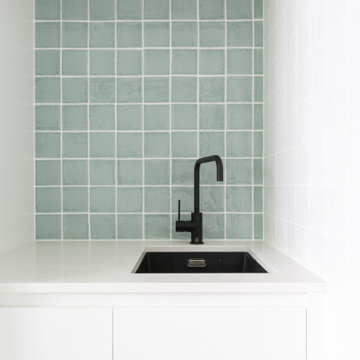
Complete home renovation - opening up existing spaces to create an open and modern home connecting to the exterior light and tree top views.
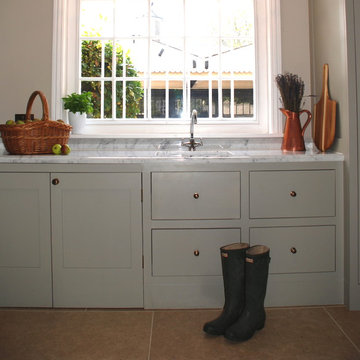
We designed this bespoke traditional laundry for a client with a very long wish list!
1) Seperate laundry baskets for whites, darks, colours, bedding, dusters, and delicates/woolens.
2) Seperate baskets for clean washing for each family member.
3) Large washing machine and dryer.
4) Drying area.
5) Lots and LOTS of storage with a place for everything.
6) Everything that isn't pretty kept out of sight.
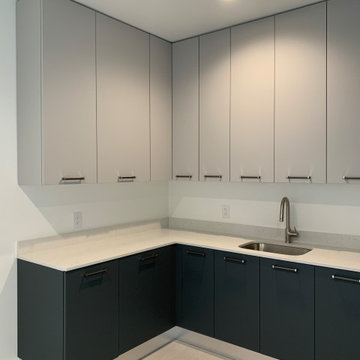
Mudroom designed By Darash with White Matte Opaque Fenix cabinets anti-scratch material, with handles, white countertop drop-in sink, high arc faucet, black and white modern style.
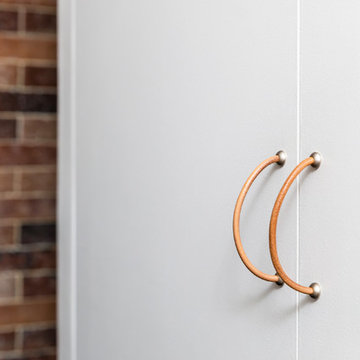
Le placard buanderie a été habillé par les mêmes petites poignées en cuir que celles de l'entrée. Rappel du cuir des tabourets de bar du salon, toujours dans cet esprit brut et industriel.
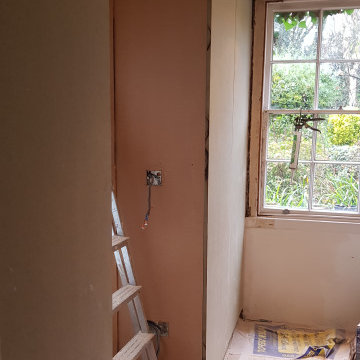
Utility room with new storage spaces,new boiler and megaflo, water UFH and work space
170 Billeder af bryggers med en vaskemaskine og tørretumbler indbygget i skabe og hvid bordplade
5
