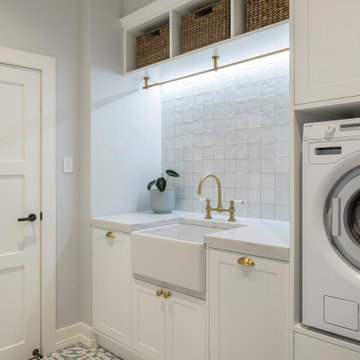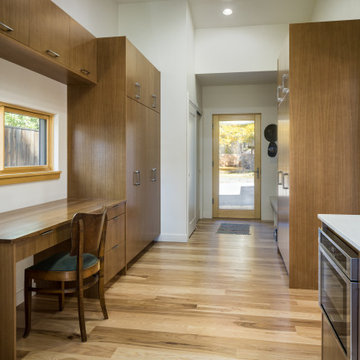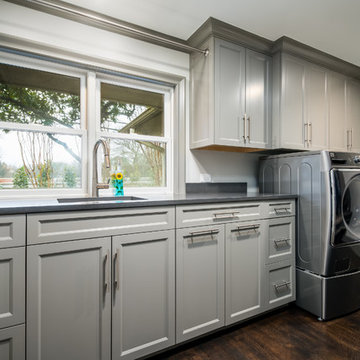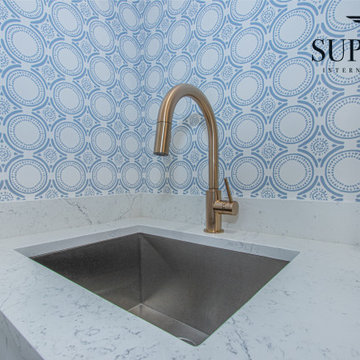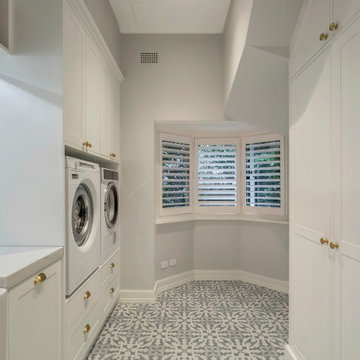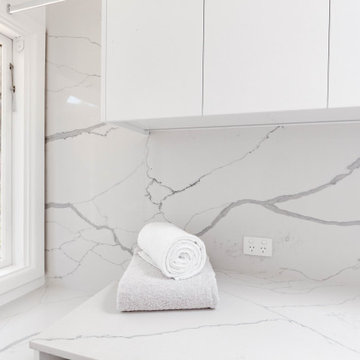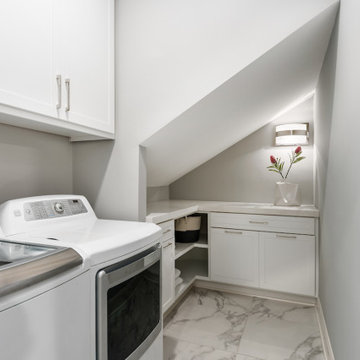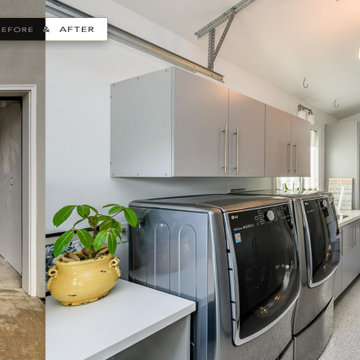99 Billeder af bryggers med en vaskemaskine og tørretumbler side om side og hvælvet loft
Sorteret efter:
Budget
Sorter efter:Populær i dag
21 - 40 af 99 billeder
Item 1 ud af 3

The laundry area of this Mid Century Modern Home was originally located in the garage. So, the team took a portion of the garage and enclosed it to create a spacious new laundry, mudroom and walk in pantry area. Glass geometric accent tile provides a playful touch, while porcelain terrazzo patterned floor tile provides durability while honoring the mid century design.

This is a multi-functional space serving as side entrance, mudroom, laundry room and walk-in pantry all within in a footprint of 125 square feet. The mudroom wish list included a coat closet, shoe storage and a bench, as well as hooks for hats, bags, coats, etc. which we located on its own wall. The opposite wall houses the laundry equipment and sink. The front-loading washer and dryer gave us the opportunity for a folding counter above and helps create a more finished look for the room. The sink is tucked in the corner with a faucet that doubles its utility serving chilled carbonated water with the turn of a dial.
The walk-in pantry element of the space is by far the most important for the client. They have a lot of storage needs that could not be completely fulfilled as part of the concurrent kitchen renovation. The function of the pantry had to include a second refrigerator as well as dry food storage and organization for many large serving trays and baskets. To maximize the storage capacity of the small space, we designed the walk-in pantry cabinet in the corner and included deep wall cabinets above following the slope of the ceiling. A library ladder with handrails ensures the upper storage is readily accessible and safe for this older couple to use on a daily basis.
A new herringbone tile floor was selected to add varying shades of grey and beige to compliment the faux wood grain laminate cabinet doors. A new skylight brings in needed natural light to keep the space cheerful and inviting. The cookbook shelf adds personality and a shot of color to the otherwise neutral color scheme that was chosen to visually expand the space.
Storage for all of its uses is neatly hidden in a beautifully designed compact package!

Terrific laundry room with new double hung window with grilles we installed. This great new white window lets in lots of light and offers excellent energy efficiency in this large laundry and utility room. Find out more about getting new windows installed in your home from Renewal by Andersen of Georgia, serving the entire state.

Laundry Craft Room to die for, butcher block island for building those special projects, lots of countertop space to have your own home-office or craft room, lots of natural light - beyond spectacular!

Tech Lighting, Quartzite countertop, LG Styler Steam Unit, York Wallcoverings
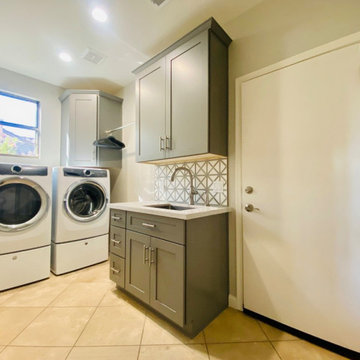
It was a joy working with Maria on her laundry room remodel in Ahwatukee. She wanted to move her washer and dryer under the window, and install a vanity with an under-mount sink for hand washing clothes and miscellaneous items.
The laundry room felt cramped and didn't have the features Maria wanted to make the chore of laundry a bit easier. Previously there had been hooks on the wall for hanging items, Maria had us install a hanging bar to create more hanging storage.

2-story addition to this historic 1894 Princess Anne Victorian. Family room, new full bath, relocated half bath, expanded kitchen and dining room, with Laundry, Master closet and bathroom above. Wrap-around porch with gazebo.
Photos by 12/12 Architects and Robert McKendrick Photography.
99 Billeder af bryggers med en vaskemaskine og tørretumbler side om side og hvælvet loft
2



