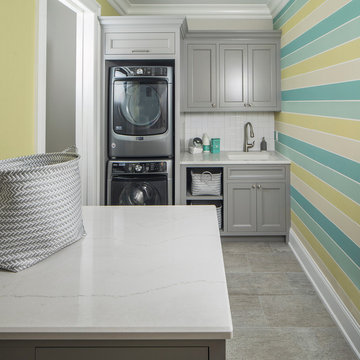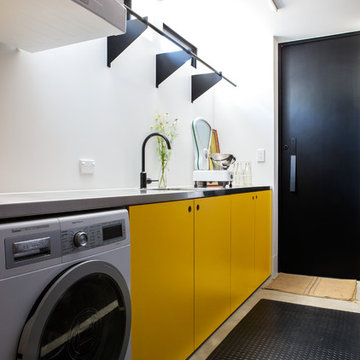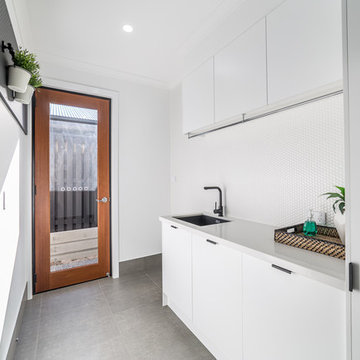1.068 Billeder af bryggers med en vaskesøjle og gråt gulv
Sorteret efter:
Budget
Sorter efter:Populær i dag
81 - 100 af 1.068 billeder
Item 1 ud af 3

This laundry is a space savers dream! Machines stacked nicely with enough room to store whatever you need above (like that washing basket that just doesn't really GO anywhere). Fitted neatly is the laundry trough with a simple tap. The black tiles really do make the space it's own. Who said laundries had to be boring?

For this new family home in the rural area of Murrumbateman NSW, the interior design aesthetic was an earthy palette, incorporating soft patterns, stone cladding and warmth through timber finishes. For these empty nesters, simple and classic was key to be able to incorporate their collection of pre-loved furniture pieces and create a home for their children and grandchildren to enjoy. Built by REP Building. Photography by Hcreations.
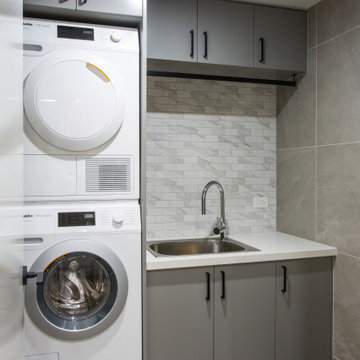
Laundry room accommodating stacked washing machine and dryer with wall cabinets above. Laundry bench is Smartstone Amara with large laundry sink and goose neck mixer

This laundry room was quite compact. It was 1" too narrow to allow side by side washer/dryer. By stacking front-loading units, we were able to include cabinets for all your laundry storage needs. You would never know that the bottom cabinet un-clips from the wall and easily rolls out of the way when appliance maintenance is required.
Photo: Rebecca Quandt

Mudroom and laundry area. White painted shaker cabinets with a double stacked washer and dryer. The textured backsplash was rearranged to run vertically to visually elongated the room.
Photos by Spacecrafting Photography
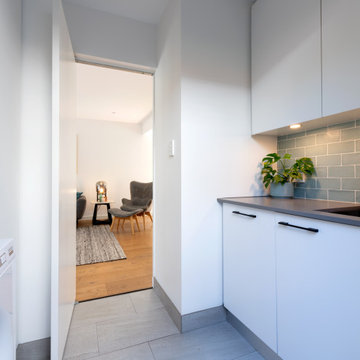
Comact laundry with broom cupboard and pull out laundry baskets. Duck egg blue subway tile splashback. Matt black handles. Lighting to underside overhead cupboards. Pivot door opening both ways - secret door. Tiled skirting.

Unused attic space was converted to a functional, second floor laundry room complete with folding space and television!

This gorgeous beach condo sits on the banks of the Pacific ocean in Solana Beach, CA. The previous design was dark, heavy and out of scale for the square footage of the space. We removed an outdated bulit in, a column that was not supporting and all the detailed trim work. We replaced it with white kitchen cabinets, continuous vinyl plank flooring and clean lines throughout. The entry was created by pulling the lower portion of the bookcases out past the wall to create a foyer. The shelves are open to both sides so the immediate view of the ocean is not obstructed. New patio sliders now open in the center to continue the view. The shiplap ceiling was updated with a fresh coat of paint and smaller LED can lights. The bookcases are the inspiration color for the entire design. Sea glass green, the color of the ocean, is sprinkled throughout the home. The fireplace is now a sleek contemporary feel with a tile surround. The mantel is made from old barn wood. A very special slab of quartzite was used for the bookcase counter, dining room serving ledge and a shelf in the laundry room. The kitchen is now white and bright with glass tile that reflects the colors of the water. The hood and floating shelves have a weathered finish to reflect drift wood. The laundry room received a face lift starting with new moldings on the door, fresh paint, a rustic cabinet and a stone shelf. The guest bathroom has new white tile with a beachy mosaic design and a fresh coat of paint on the vanity. New hardware, sinks, faucets, mirrors and lights finish off the design. The master bathroom used to be open to the bedroom. We added a wall with a barn door for privacy. The shower has been opened up with a beautiful pebble tile water fall. The pebbles are repeated on the vanity with a natural edge finish. The vanity received a fresh paint job, new hardware, faucets, sinks, mirrors and lights. The guest bedroom has a custom double bunk with reading lamps for the kiddos. This space now reflects the community it is in, and we have brought the beach inside.
1.068 Billeder af bryggers med en vaskesøjle og gråt gulv
5
