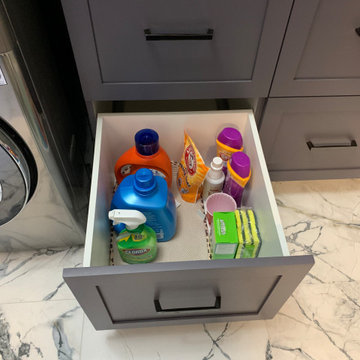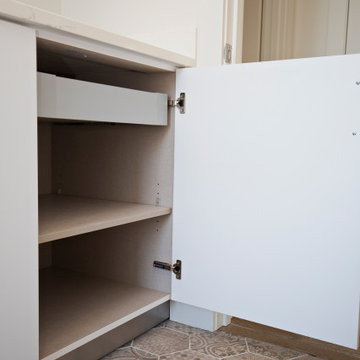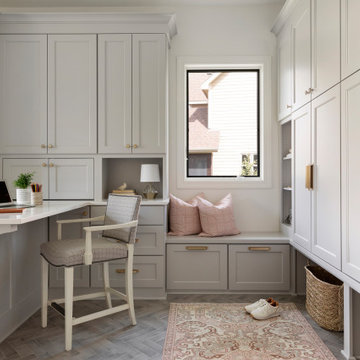1.096 Billeder af bryggers med en vaskesøjle
Sorteret efter:
Budget
Sorter efter:Populær i dag
161 - 180 af 1.096 billeder
Item 1 ud af 3

Utility room with full height cabinets. Pull out storage and stacked washer-dryer. Bespoke terrazzo tiled floor in light green and warm stone mix.

We had the opportunity to come alongside this homeowner and demo an old cottage and rebuild this new year-round home for them. We worked hard to keep an authentic feel to the lake and fit the home nicely to the space.
We focused on a small footprint and, through specific design choices, achieved a layout the homeowner loved. A major goal was to have the kitchen, dining, and living all walk out at the lake level. We also managed to sneak a master suite into this level (check out that ceiling!).

Custom laundry room cabinetry built to maximize space and functionality. Drawers and pull out shelves keep this homeowner from having to get down on their knees to grab what they need. Soft close door hinges and drawer glides add a luxurious feel to this clean and simple laundry room.

Project Number: M1230
Design/Manufacturer/Installer: Marquis Fine Cabinetry
Collection: Milano
Finish: White Laccato
Features: Under Cabinet Lighting, Adjustable Legs/Soft Close (Standard), Turkish Linen Lined Drawers

Murphys Road is a renovation in a 1906 Villa designed to compliment the old features with new and modern twist. Innovative colours and design concepts are used to enhance spaces and compliant family living. This award winning space has been featured in magazines and websites all around the world. It has been heralded for it's use of colour and design in inventive and inspiring ways.
Designed by New Zealand Designer, Alex Fulton of Alex Fulton Design
Photographed by Duncan Innes for Homestyle Magazine

Amazing transformation of a cluttered and old laundry room into a bright and organized space. We divided the large closet into 2 closets. The right side with open shelving for animal food, cat litter box, baskets and other items. While the left side is now organized for all of their cleaning products, shoes and vacuum/brooms. The coolest part of the new space is the custom BI_FOLD BARN DOOR SYSTEM for the closet. Hard to engineer but so worth it! Tons of storage in these grey shaker cabinets and lots of counter space with a deeper sink area and stacked washer/dryer.

A first floor bespoke laundry room with tiled flooring and backsplash with a butler sink and mid height washing machine and tumble dryer for easy access. Dirty laundry shoots for darks and colours, with plenty of opening shelving and hanging spaces for freshly ironed clothing. This is a laundry that not only looks beautiful but works!

APD was hired to update the primary bathroom and laundry room of this ranch style family home. Included was a request to add a powder bathroom where one previously did not exist to help ease the chaos for the young family. The design team took a little space here and a little space there, coming up with a reconfigured layout including an enlarged primary bathroom with large walk-in shower, a jewel box powder bath, and a refreshed laundry room including a dog bath for the family’s four legged member!

Martha O'Hara Interiors, Interior Design & Photo Styling | Thompson Construction, Builder | Spacecrafting Photography, Photography
Please Note: All “related,” “similar,” and “sponsored” products tagged or listed by Houzz are not actual products pictured. They have not been approved by Martha O’Hara Interiors nor any of the professionals credited. For information about our work, please contact design@oharainteriors.com.

Seabrook features miles of shoreline just 30 minutes from downtown Houston. Our clients found the perfect home located on a canal with bay access, but it was a bit dated. Freshening up a home isn’t just paint and furniture, though. By knocking down some walls in the main living area, an open floor plan brightened the space and made it ideal for hosting family and guests. Our advice is to always add in pops of color, so we did just with brass. The barstools, light fixtures, and cabinet hardware compliment the airy, white kitchen. The living room’s 5 ft wide chandelier pops against the accent wall (not that it wasn’t stunning on its own, though). The brass theme flows into the laundry room with built-in dog kennels for the client’s additional family members.
We love how bright and airy this bayside home turned out!

A challenging brief to combine a space saving downstairs cloakroom with a utility room whilst providing a home for concealed stacked appliances, storage and a large under counter sink. The space needed to be pleasant for guests using the toilet, so a white sink was chosen, brushed brass fittings, a composite white worktop, herringbone wall tiles, patterned floor tiles and ample hidden storage for cleaning products. Finishing touches include the round hanging mirror, framed photographs and oak display shelf.
1.096 Billeder af bryggers med en vaskesøjle
9








