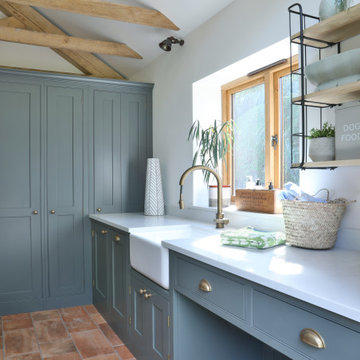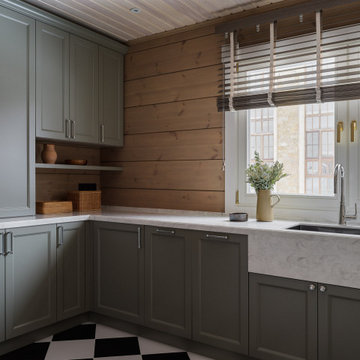173 Billeder af bryggers med en vaskesøjle
Sorteret efter:
Budget
Sorter efter:Populær i dag
21 - 40 af 173 billeder
Item 1 ud af 3

With the original, unfinished laundry room located in the enclosed porch with plywood subflooring and bare shiplap on the walls, our client was ready for a change.
To create a functional size laundry/utility room, Blackline Renovations repurposed part of the enclosed porch and slightly expanded into the original kitchen footprint. With a small space to work with, form and function was paramount. Blackline Renovations’ creative solution involved carefully designing an efficient layout with accessible storage. The laundry room was thus designed with floor-to-ceiling cabinetry and a stacked washer/dryer to provide enough space for a folding station and drying area. The lower cabinet beneath the drying area was even customized to conceal and store a cat litter box. Every square inch was wisely utilized to maximize this small space.

Galley Style Laundry Room with ceiling mounted clothes airer.

A contemporary holiday home located on Victoria's Mornington Peninsula featuring rammed earth walls, timber lined ceilings and flagstone floors. This home incorporates strong, natural elements and the joinery throughout features custom, stained oak timber cabinetry and natural limestone benchtops. With a nod to the mid century modern era and a balance of natural, warm elements this home displays a uniquely Australian design style. This home is a cocoon like sanctuary for rejuvenation and relaxation with all the modern conveniences one could wish for thoughtfully integrated.

A quiet laundry room with soft colours and natural hardwood flooring. This laundry room features light blue framed cabinetry, an apron fronted sink, a custom backsplash shape, and hooks for hanging linens.

Murphys Road is a renovation in a 1906 Villa designed to compliment the old features with new and modern twist. Innovative colours and design concepts are used to enhance spaces and compliant family living. This award winning space has been featured in magazines and websites all around the world. It has been heralded for it's use of colour and design in inventive and inspiring ways.
Designed by New Zealand Designer, Alex Fulton of Alex Fulton Design
Photographed by Duncan Innes for Homestyle Magazine

A first floor bespoke laundry room with tiled flooring and backsplash with a butler sink and mid height washing machine and tumble dryer for easy access. Dirty laundry shoots for darks and colours, with plenty of opening shelving and hanging spaces for freshly ironed clothing. This is a laundry that not only looks beautiful but works!

This laundry/craft room is efficient beyond its space. Everything is in its place and no detail was overlooked to maximize the available room to meet many requirements. gift wrap, school books, laundry, and a home office are all contained in this singular space.

素敵な庭と緩やかにつながる平屋がいい。
使いやすい壁いっぱいの本棚がほしい。
個室にもリビングと一体にもなる和室がいる。
二人で並んで使える造作の洗面台がいい。
お気にいりの場所は濡れ縁とお庭。
珪藻土クロスや無垢材をたくさん使いました。
家族みんなで動線を考え、たったひとつ間取りにたどり着いた。
光と風を取り入れ、快適に暮らせるようなつくりを。
そんな理想を取り入れた建築計画を一緒に考えました。
そして、家族の想いがまたひとつカタチになりました。

A matching cabinet features one side with hidden storage, with the other open to provide seating. The bench is upholstered in soft bouclé, perfect for removing or putting on shoes. The hand-blown wall sconce is suspended by a leather strap above this bench, illuminating the space. The bench toss pillow made from wool fabric features a digital print that looks like marble, adding comfort to the area while echoing material elements throughout the house.

This utility room is a rather compact space but it has everything you would need in a utility; a washing machine, tumble dryer, sink, and storage. It even has a dedicated space for a dog bed. The washing machine and tumble dryer are cleverly stacked in one tall cupboard, with the slim larder cupboard next to it hiding away an ironing board and brooms & mops. The cabinets are painted in Little Greene's Pompeian Ash and the handles are by Armac Martin.

This is an extermely efficient laundry room with built in dog crates that leads to a dog bath

Sofia Joelsson Design, Interior Design Services. Laundry Room, two story New Orleans new construction,
173 Billeder af bryggers med en vaskesøjle
2







