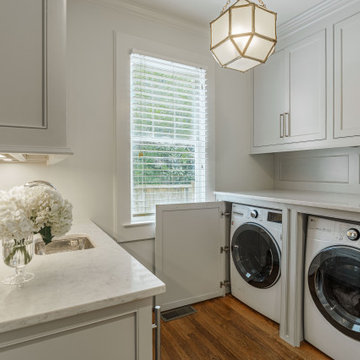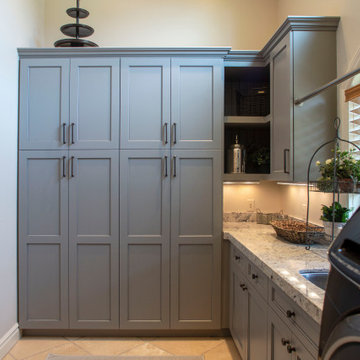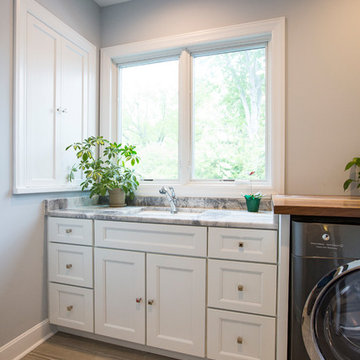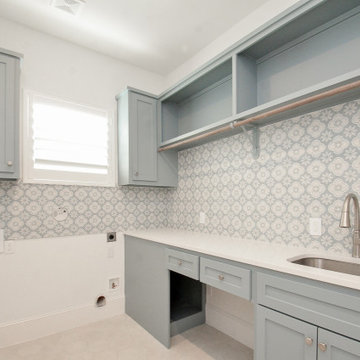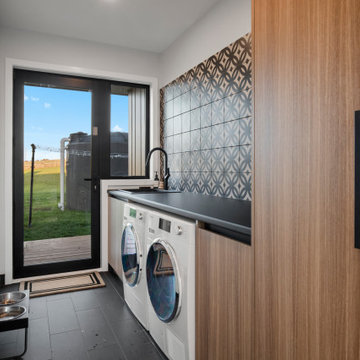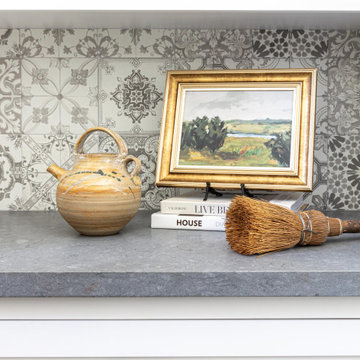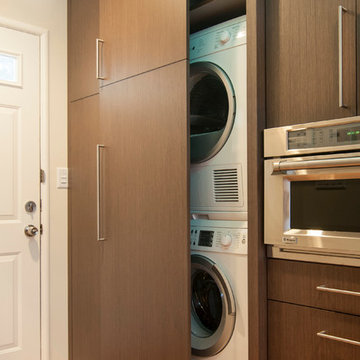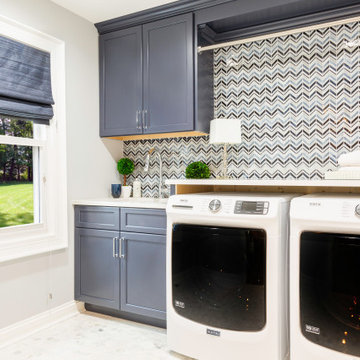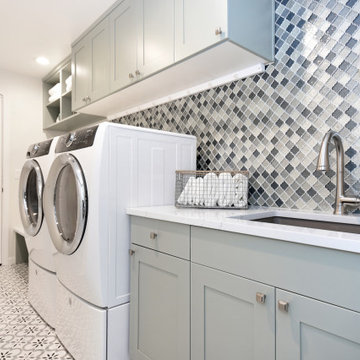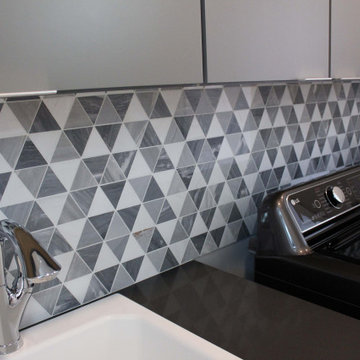444 Billeder af bryggers med flerfarvet stænkplade og metallisk stænkplade
Sorteret efter:
Budget
Sorter efter:Populær i dag
121 - 140 af 444 billeder
Item 1 ud af 3

Utility / Boot room / Hallway all combined into one space for ease of dogs. This room is open plan though to the side entrance and porch using the same multi-coloured and patterned flooring to disguise dog prints. The downstairs shower room and multipurpose lounge/bedroom lead from this space. Storage was essential. Ceilings were much higher in this room to the original victorian cottage so feels very spacious. Kuhlmann cupboards supplied from Purewell Electrical correspond with those in the main kitchen area for a flow from space to space. As cottage is surrounded by farms Hares have been chosen as one of the animals for a few elements of artwork and also correspond with one of the finials on the roof. Emroidered fabric curtains with pelmets to the front elevation with roman blinds to the back & side elevations just add some tactile texture to this room and correspond with those already in the kitchen. This also has a stable door onto the rear patio so plants continue to run through every room bringing the garden inside.

We are regenerating for a better future. And here is how.
Kite Creative – Renewable, traceable, re-useable and beautiful kitchens
We are designing and building contemporary kitchens that are environmentally and sustainably better for you and the planet. Helping to keep toxins low, improve air quality, and contribute towards reducing our carbon footprint.
The heart of the house, the kitchen, really can look this good and still be sustainable, ethical and better for the planet.
In our first commission with Greencore Construction and Ssassy Property, we’ve delivered an eco-kitchen for one of their Passive House properties, using over 75% sustainable materials
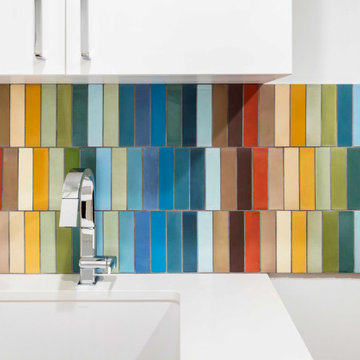
Laundry room backsplash - Custom Tile Design
Photography: © Christopher Payne/Esto

Pinnacle Architectural Studio - Contemporary Custom Architecture - Laundry - Indigo at The Ridges - Las Vegas

This large mudroom features a custom dog wash, ample storage with lockers, cubbies and cabinets and a custom bench with divided shoe storage underneath. On the floor is a concrete looking porcelain tile. It's a perfect space to come into year round and to store year round equipment and clothes like jackets and hats.
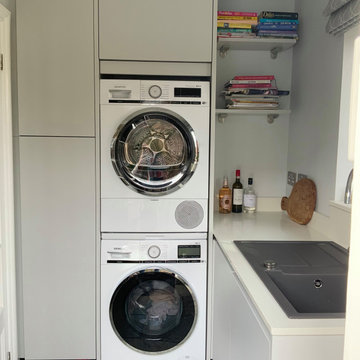
A utility room to match the main kitchen, with washing machine and tumble dryer stacked to save space, and a tall utility cupboard. This room is to be used as a 'muddy' entrance room, so has a separate 'dirty' sink, coat hooks and all the laundry products.
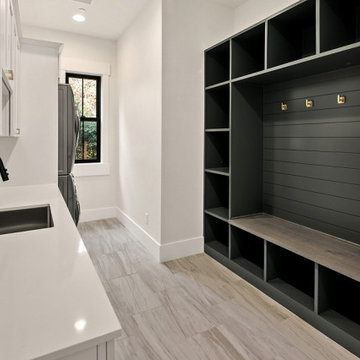
The Birch's downstairs laundry room is a functional and stylish space designed to simplify your laundry routine. The room features titanium stacked laundry machines, offering efficient and space-saving solutions for your washing and drying needs. The white cabinets with gold cabinet hardware add a touch of sophistication and elegance to the room, while providing ample storage for laundry essentials. The white walls, trim, and doors create a clean and crisp backdrop, enhancing the overall brightness of the space. Completing the look is the gray tile floor, which adds a subtle touch of texture and complements the color scheme. With its combination of practicality and aesthetic appeal, The Birch's laundry room ensures a seamless and enjoyable laundry experience.
444 Billeder af bryggers med flerfarvet stænkplade og metallisk stænkplade
7
