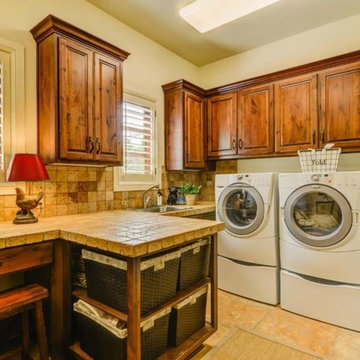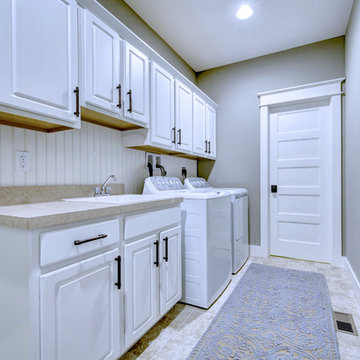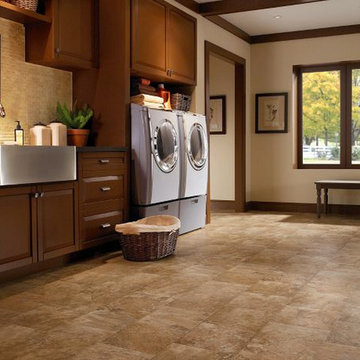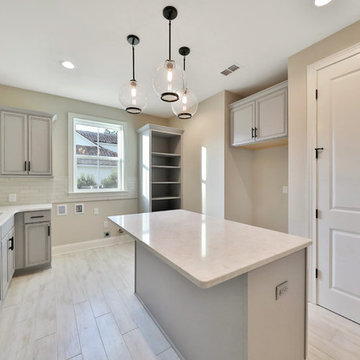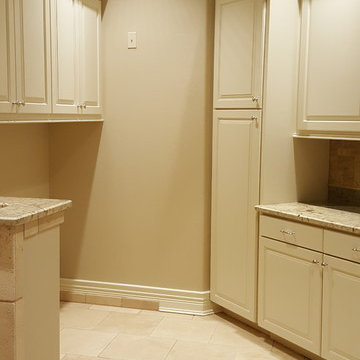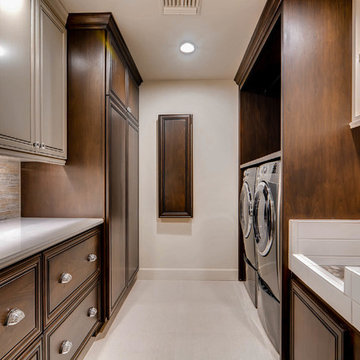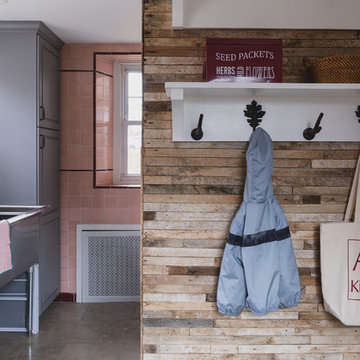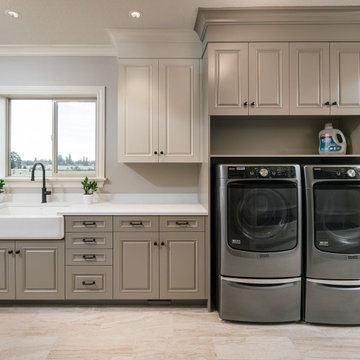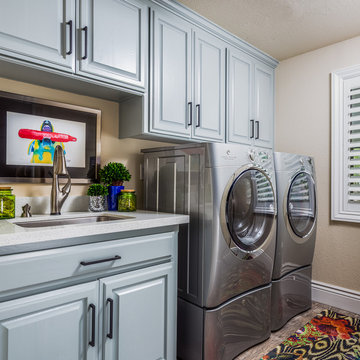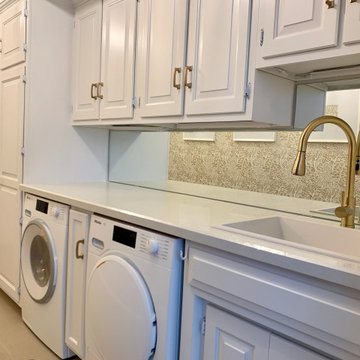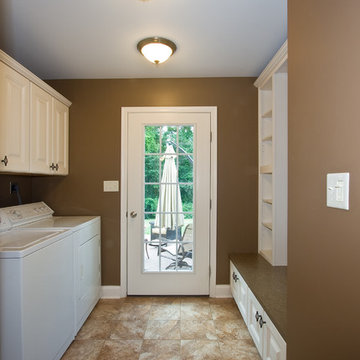449 Billeder af bryggers med fyldningslåger og beige gulv
Sorteret efter:
Budget
Sorter efter:Populær i dag
121 - 140 af 449 billeder
Item 1 ud af 3

The laundry room at the top of the stair has been home to drying racks as well as a small computer work station. There is plenty of room for additional storage, and the large square window allows plenty of light.
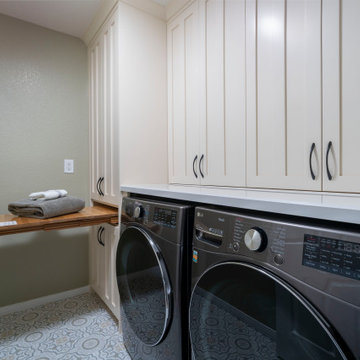
Laundry might not be everyone's favorite chore to do but this serene laundry room is fully equipped with ample storage for any large household items, laundry baskets easy reach countertop, hidden pull out for folding, shelving, and hanging rod.
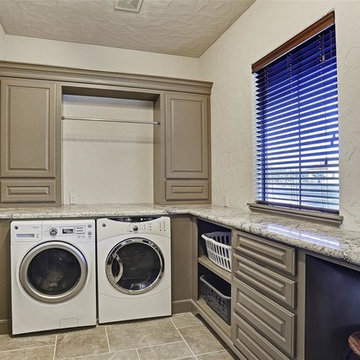
Custom Home Design by Purser Architectural. Beautifully built by Sprouse House Custom Homes.

The laundry room is the hub of this renovation, with traffic converging from the kitchen, family room, exterior door, the two bedroom guest suite, and guest bath. We allowed a spacious area to accommodate this, plus laundry tasks, a pantry, and future wheelchair maneuverability.
The client keeps her large collection of vintage china, crystal, and serving pieces for entertaining in the convenient white IKEA cabinetry drawers. We tucked the stacked washer and dryer into an alcove so it is not viewed from the family room or kitchen. The leather finish granite countertop looks like marble and provides folding and display space. The Versailles pattern travertine floor was matched to the existing from the adjacent kitchen.
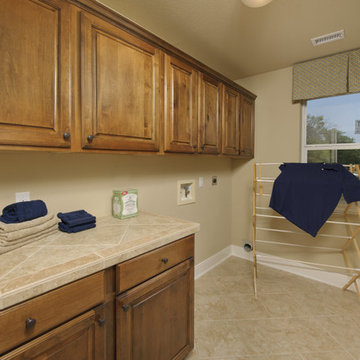
The Hidalgo’s unique design offers flow between the family room, kitchen, breakfast, and dining room. The openness creates a spacious area perfect for relaxing or entertaining. The Hidalgo also offers a huge family room with a kitchen featuring a work island and raised ceilings. The master suite is a sanctuary due to the split-bedroom design and includes raised ceilings and a walk-in closet. There are also three additional bedrooms with large closets. Tour the fully furnished model at our San Marcos Model Home Center.
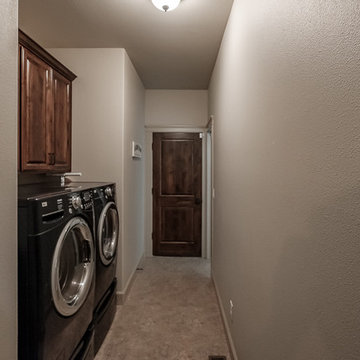
This laundry room features side by side washer and dryer and upper cabinets for storage.
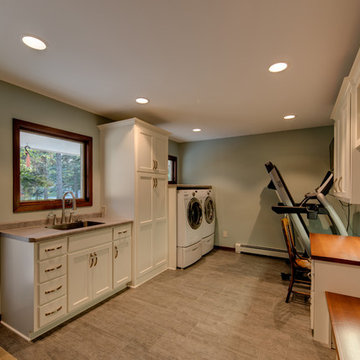
This fully functional mudroom gave these homeowners a very versatile space. This room features a laundry space with hidden storage for hanging clothes and laundry baskets. The undermount stainless steel sink in the laminate top is functional while maintaining a clean updated look.
Todd Myra Photography
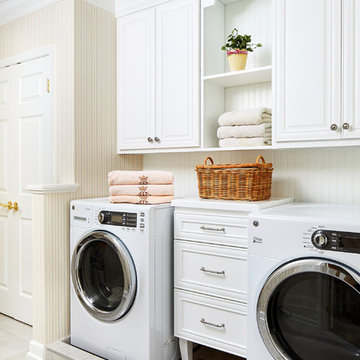
Project Developer Michael Sass
https://www.houzz.com/pro/msass/michael-sass-case-design-remodeling-inc?lt=hl
Designer Allie Mann
https://www.houzz.com/pro/inspiredbyallie/allie-mann-case-design-remodeling-inc?lt=hl
Photography: Stacy Zarin Goldberg 2018
449 Billeder af bryggers med fyldningslåger og beige gulv
7
