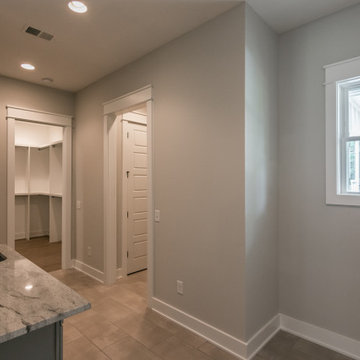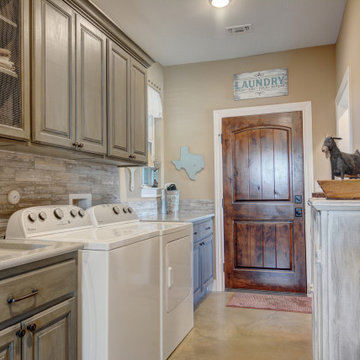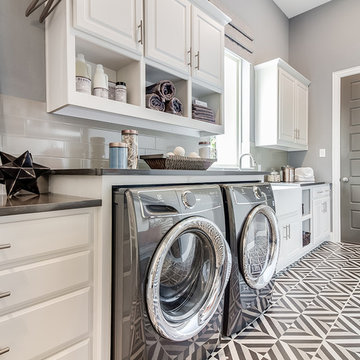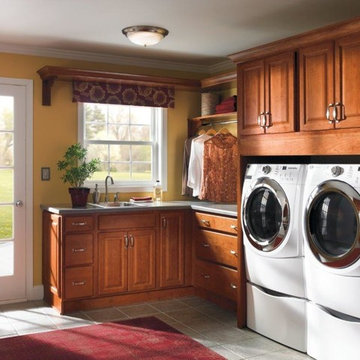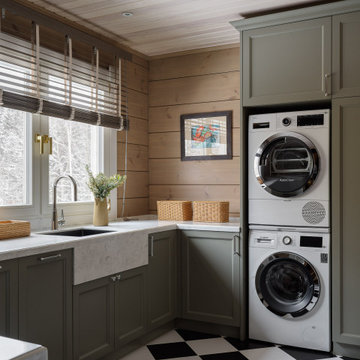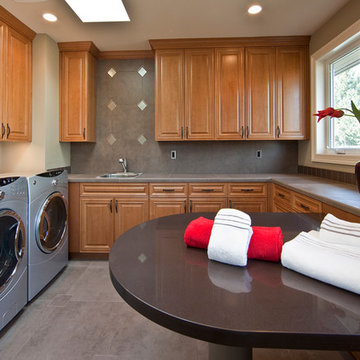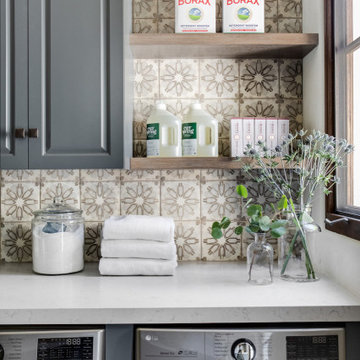155 Billeder af bryggers med fyldningslåger og grå bordplade
Sorteret efter:
Budget
Sorter efter:Populær i dag
21 - 40 af 155 billeder
Item 1 ud af 3
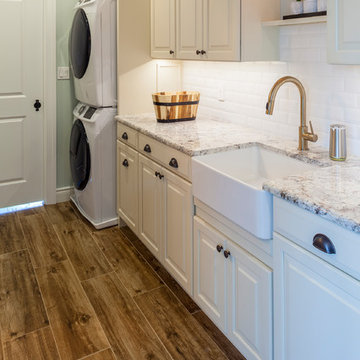
This incredible plan transformed this space into a mudroom, a coat drop, a large laundry room, a powder room and a multi-purpose craft room. Easy care finishes, including the wood-look tile on the floor, were selected for this space which is accessed directly from the outside, as well as from the kitchen.
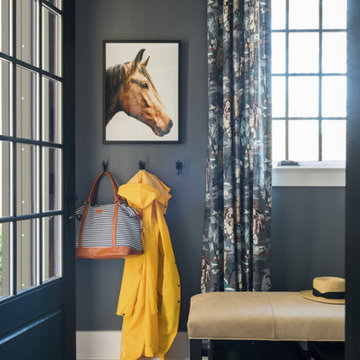
Hooks on the wall offer easy hanging storage for coats and handbags in this simple but well-outfitted mudroom that acts as a portal between the inside of the home and a side entry that leads to the garage.
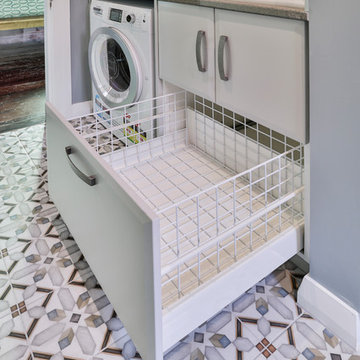
A compact Laundry with bespoke laundry cabinet with pull out laundry hamper for a small space.

This is a hidden cat feeding and liter box area in the cabinetry of the laundry room. This is an excellent way to contain the smell and mess of a cat.

Down the hall, storage was key in designing this lively laundry room. Custom wall cabinets, shelves, and quartz countertop were great storage options that allowed plentiful organization when folding, placing, or storing laundry. Fun, cheerful, patterned floor tile and full wall glass backsplash make a statement all on its own and makes washing not such a bore. .
Budget analysis and project development by: May Construction
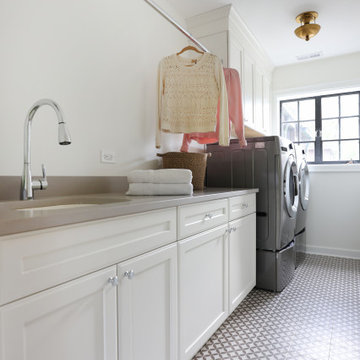
The second floor laundry room offers ample space for managing the family's wash, conveniently located near the bedrooms and bathrooms.
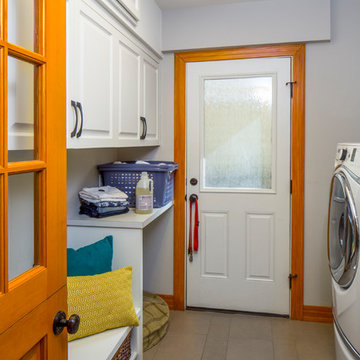
On the same hall is the Laundry/Utility room. Beyond the laundry function, it houses items for the family pet, including storage of leashes, food, etc. and a sleeping space.
The interior Dutch door to the room allows for temporary--but friendly--containment of the sometimes overly-enthusiastic pooch.
The side door leads to an exterior porch, and either the back yard or the street.
dutch door • 6" x 24" & 12" x 24" Stone Peak "Moon Sky" porcelain tile by Pangaea/Sky • "Crisp Linen" Wilsonart plastic laminate • stained oak trim • Swiss Coffee paint (flat) by Benjamin Moore at cabinets • Seattle Mist paint (flat) by Benjamin Moore at walls • Whirlpool washer & Dryer •
Construction by CG&S Design-Build.
Photography by Tre Dunham, Fine focus Photography
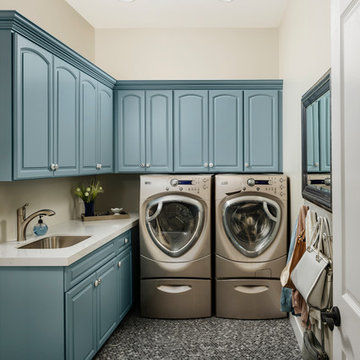
We worked on a complete remodel of this home. We modified the entire floor plan as well as stripped the home down to drywall and wood studs. All finishes are new, including a brand new kitchen that was the previous living room.

Down the hall, storage was key in designing this lively laundry room. Custom wall cabinets, shelves, and quartz countertop were great storage options that allowed plentiful organization when folding, placing, or storing laundry. Fun, cheerful, patterned floor tile and full wall glass backsplash make a statement all on its own and makes washing not such a bore.
Budget analysis and project development by: May Construction
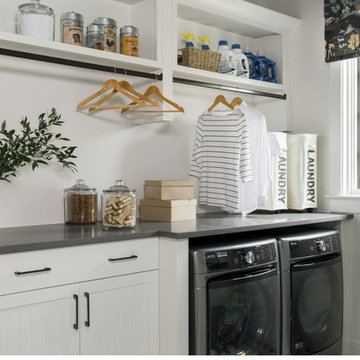
A striking black, white and gray plaid tile sets the tone for this attractive laundry room that combines function and style, with high-efficiency appliances, easy-access storage and lots of counter space.
155 Billeder af bryggers med fyldningslåger og grå bordplade
2


