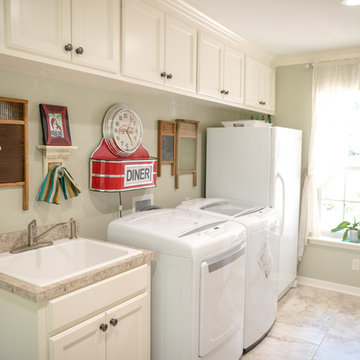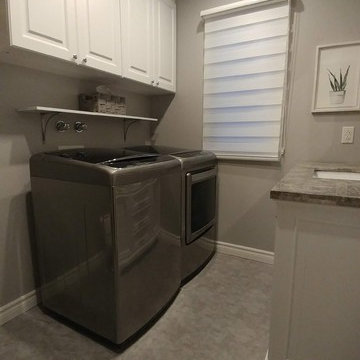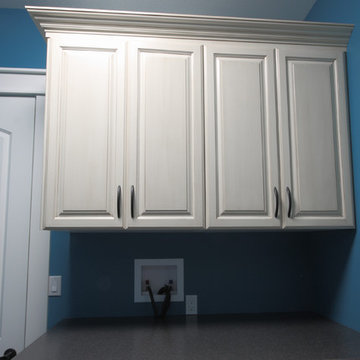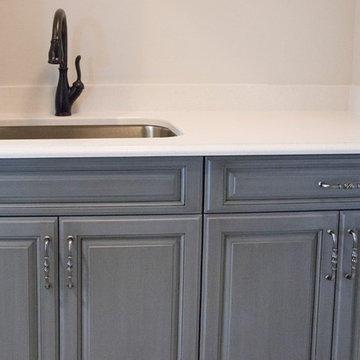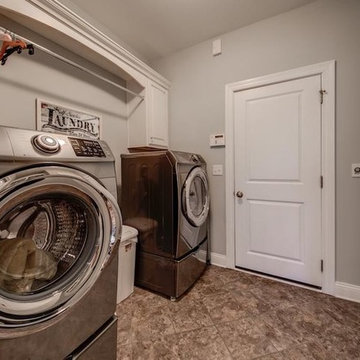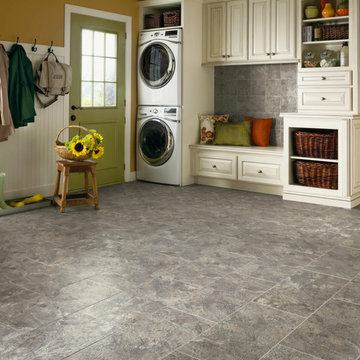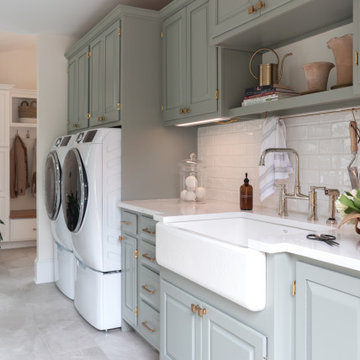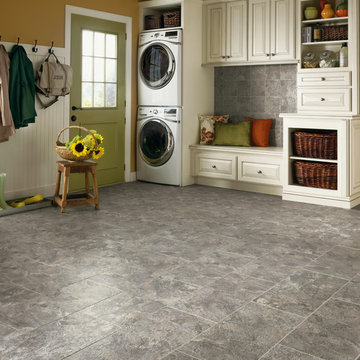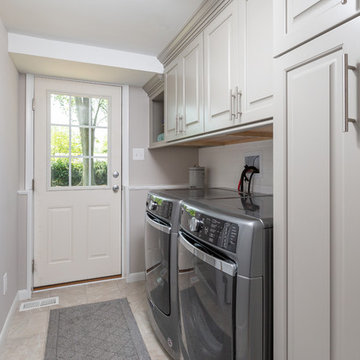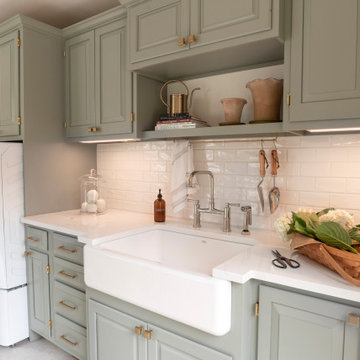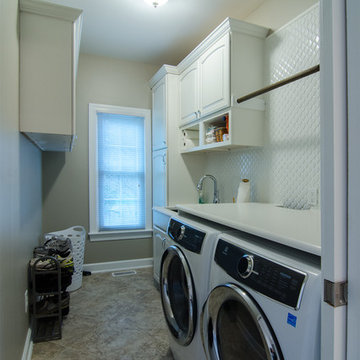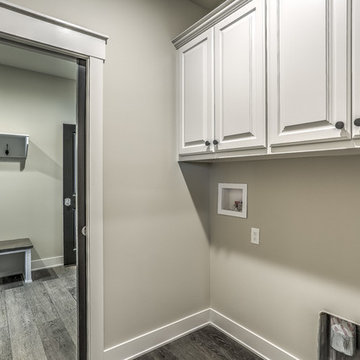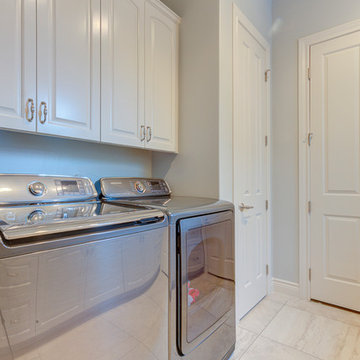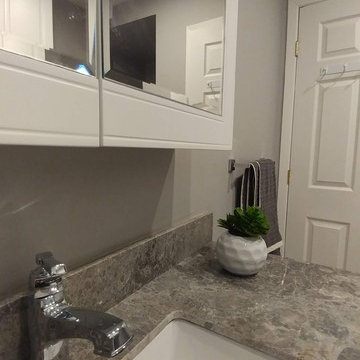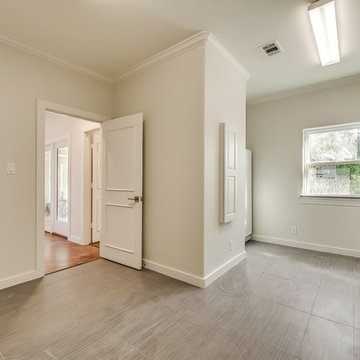283 Billeder af bryggers med fyldningslåger og gråt gulv
Sorteret efter:
Budget
Sorter efter:Populær i dag
161 - 180 af 283 billeder
Item 1 ud af 3
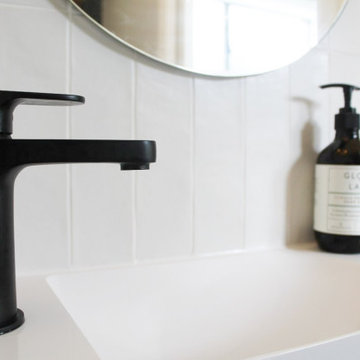
Laundry Renovations Perth, Perth Laundry, Laundries Perth, Small Laundry Renovations Perth, Small Laundries Perth, Toilet Renovations Perth, Powder Rooms Perth, Modern Laundry Renovations
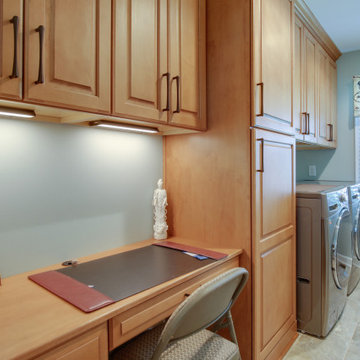
The washer & dryer were relocated next to custom designed cabinets which now provide extra storage for their computer, electronic equipment, etc.
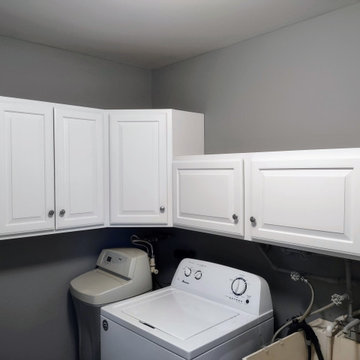
This photo shows the laundry room cabinets and doors painted with the hardware installed.
Products Used:
* DAP AMP Caulk
* Sherwin-Williams Interior Multi-Purpose Primer
* Sherwin-Williams Interior Semi-Gloss Pro Classic Paint
(Extra White-7006)
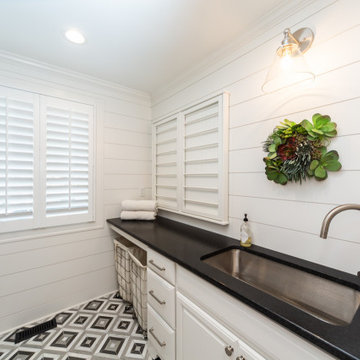
This laundry room used to be a bathroom in this lake cottage. The double vanity was reduced to a single oversized sink with a gooseneck faucet complete with sprayer. The other side where there was a second sink was converted into a folding area with storage underneath for rolling laundry bins.
Shiplap was installed from floor to ceiling along with crown molding.
The shower was converted into an area for a stacked washer and dryer with storage to the right.
The water closet was converted into a closet for additional storage.
Marble flooring was used.
Extra can lights were added and a gooseneck light was hung above the sink.
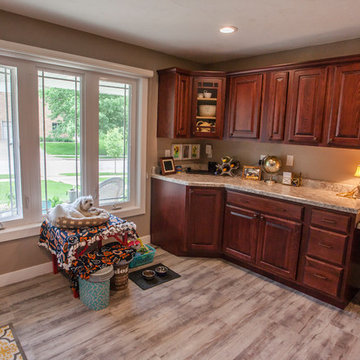
Enlarging the kitchen by removing the former laundry area allowed us to convert the former dining room into a laundry and multi-purpose area. Closing off the former opening into the foyer made this into it's own space. The owners had newer cabinets in the kitchen and we removed those and repurposed them to fit this new space with a new laminate countertop. We also used Mannington luxury vinyl tile to create an easy to clean, waterproof, family friendly space.
283 Billeder af bryggers med fyldningslåger og gråt gulv
9
