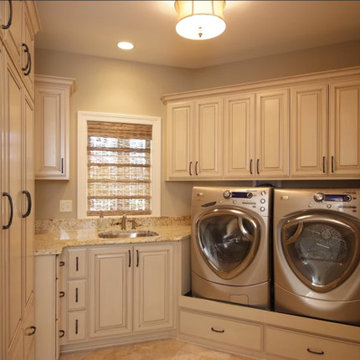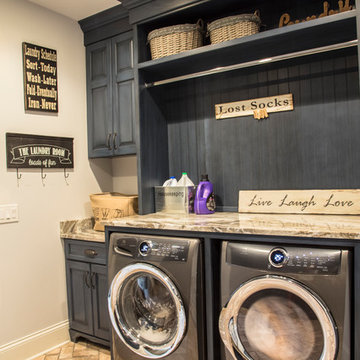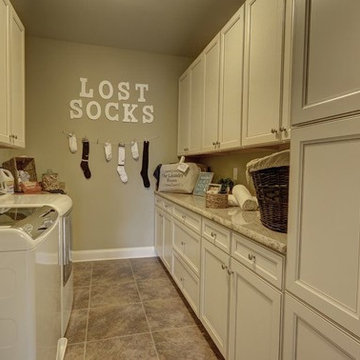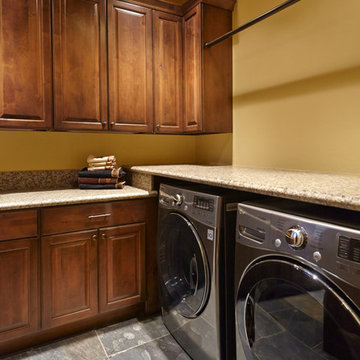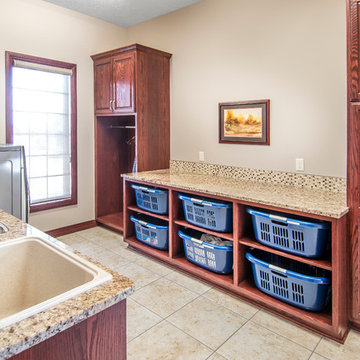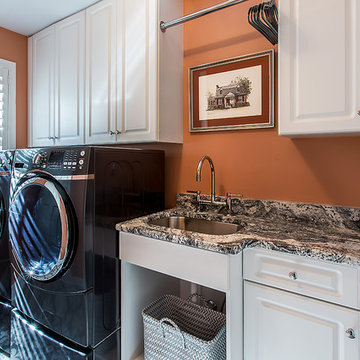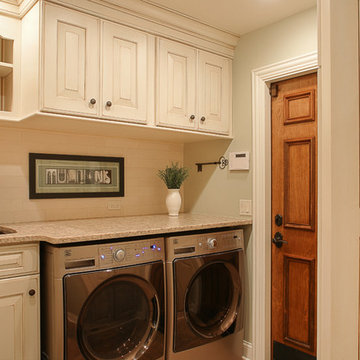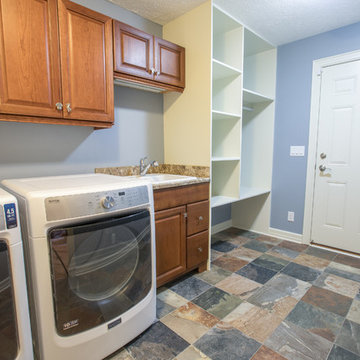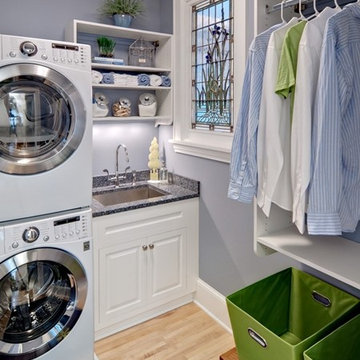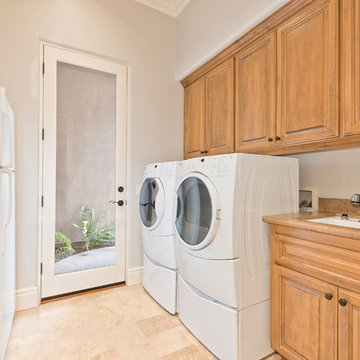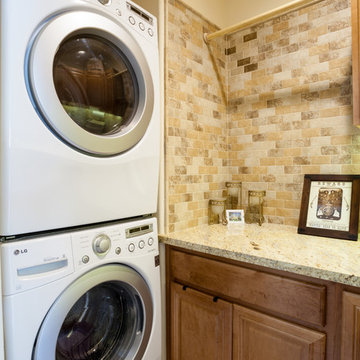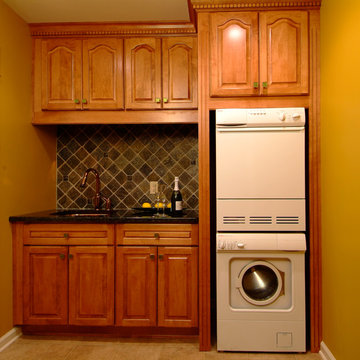1.122 Billeder af bryggers med fyldningslåger og granitbordplade
Sorteret efter:
Budget
Sorter efter:Populær i dag
81 - 100 af 1.122 billeder
Item 1 ud af 3
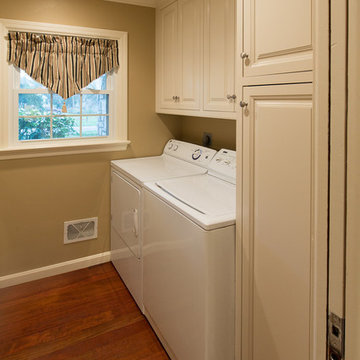
Along with the kitchen remodel project, we renovated the home's laundry room. Located on the main living level, we added custom cabinetry that match the kitchen cabinets, along with matching trim and crown molding.
This home had an existing laundry shoot coming from the second floor bedrooms, which ended abruptly in the laundry room wall. We custom built cabinets to enclose this laundry shoot, while also providing storage for the homeowner.
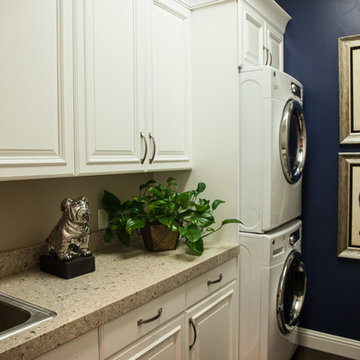
SunRiver St. George's Distinctions is a 2,365 square foot open floor plan. The layout includes 3 bedrooms, 2.5 bath and a spacious 3 car garage.
Photo credit: Miranda Madsen
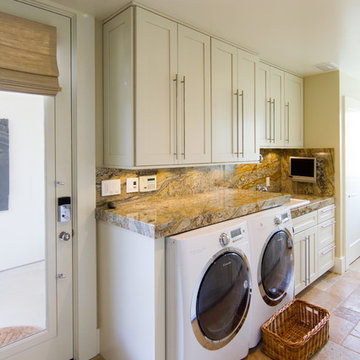
Perched in the foothills of Edna Valley, this single family residence was designed to fulfill the clients’ desire for seamless indoor-outdoor living. Much of the program and architectural forms were driven by the picturesque views of Edna Valley vineyards, visible from every room in the house. Ample amounts of glazing brighten the interior of the home, while framing the classic Central California landscape. Large pocketing sliding doors disappear when open, to effortlessly blend the main interior living spaces with the outdoor patios. The stone spine wall runs from the exterior through the home, housing two different fireplaces that can be enjoyed indoors and out.
Because the clients work from home, the plan was outfitted with two offices that provide bright and calm work spaces separate from the main living area. The interior of the home features a floating glass stair, a glass entry tower and two master decks outfitted with a hot tub and outdoor shower. Through working closely with the landscape architect, this rather contemporary home blends into the site to maximize the beauty of the surrounding rural area.
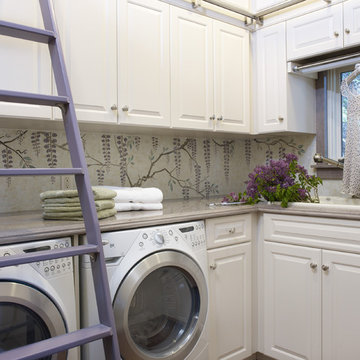
White custom cabinetry gives the space a fresh look while the library style ladder provides access to the upper storage space.
Photo by: Scott Van Dyke
1.122 Billeder af bryggers med fyldningslåger og granitbordplade
5
