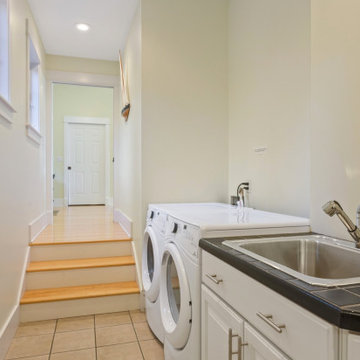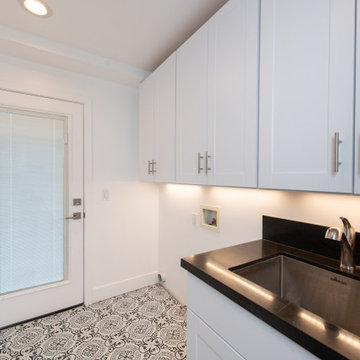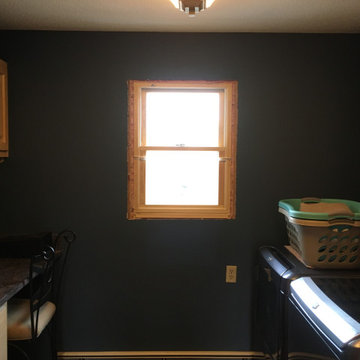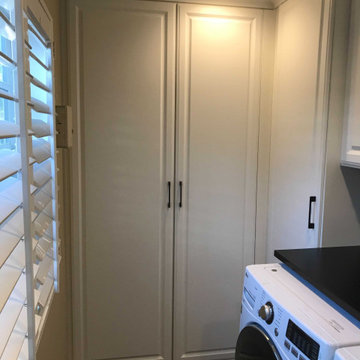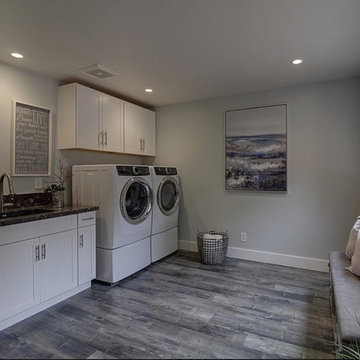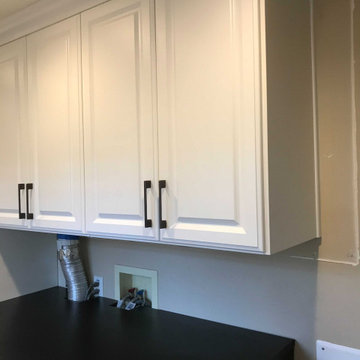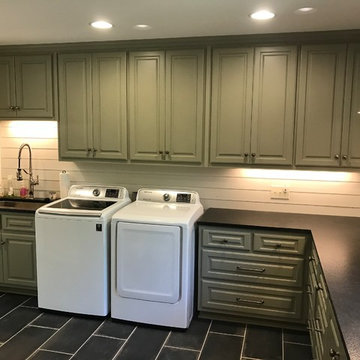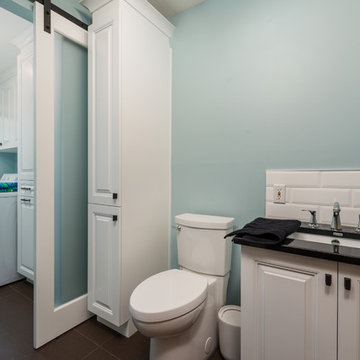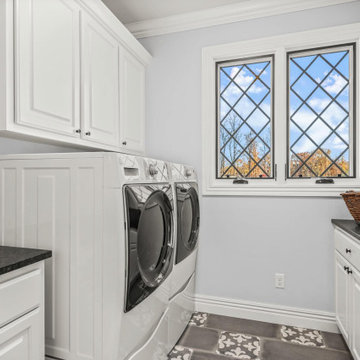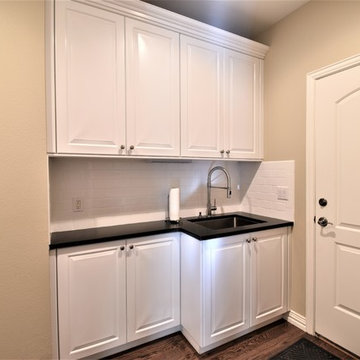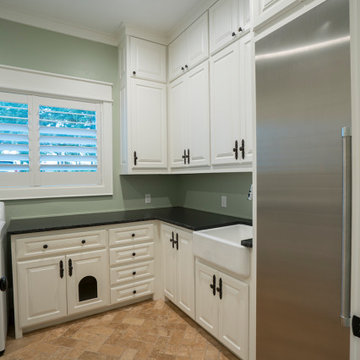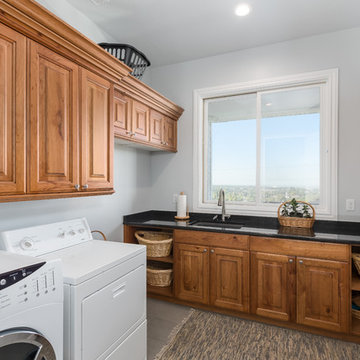66 Billeder af bryggers med fyldningslåger og sort bordplade
Sorteret efter:
Budget
Sorter efter:Populær i dag
41 - 60 af 66 billeder
Item 1 ud af 3
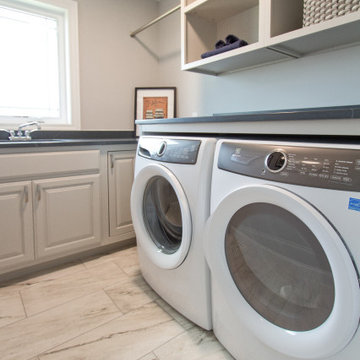
If you love what you see and would like to know more about a manufacturer/color/style of a Floor & Home product used in this project, submit a product inquiry request here: bit.ly/_ProductInquiry
Floor & Home products supplied by Coyle Carpet One- Madison, WI Products Supplied Include: White Oak Hardwood Floors, Bathroom Floor Tile, Sliced Pebble Shower Floor, Wet Bar Tile, Iron Frost Carpet, Gardenscape Carpet, Natural Stone-look Tile
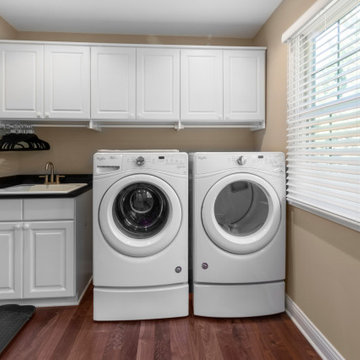
To move or not to move — that is the question many homeowners are asking as they consider whether to upgrade their existing residence or pack up and find a new one. It was that exact question that was discussed by this homeowner as they evaluated their traditional two-story home in Fontana. Built in 2001, this cedar-sided 3,500-square-foot home features five bedrooms, three-and-a-half baths, and a full basement.
During renovation projects like the these, we have the ability and flexibility to work across many different architectural styles. Our main focus is to work with clients to get a good sense of their personal style, what features they’re most attracted to, and balance those with the fundamental principles of good design – function, balance, proportion and flow – to make sure that they have a unified vision for the home.
After extensive demolition of the kitchen, family room, master bath, laundry room, powder room, master bedroom and adjacent hallways, we began transforming the space into one that the family could truly utilize in an all new way. In addition to installing structural beams to support the second floor loads and pushing out two non-structural walls in order to enlarge the master bath, the renovation team installed a new kitchen island, added quartz countertops in the kitchen and master bath plus installed new Kohler sinks, toilets and accessories in the kitchen and bath.
Underscoring the belief that an open great room should offer a welcoming environment, the renovated space now offers an inviting haven for the homeowners and their guests. The open family room boasts a new gas fireplace complete with custom surround, mantel and bookcases. Underfoot, hardwood floors featuring American walnut add warmth to the home’s interior.
Continuity is achieved throughout the first floor by accenting posts, handrails and spindles all with the same rich walnut.
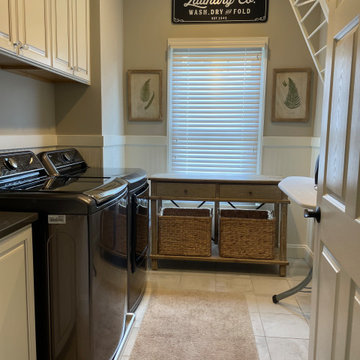
Laundry Addition, Layout had open 2-story foyer, we relocate laundry to that location.
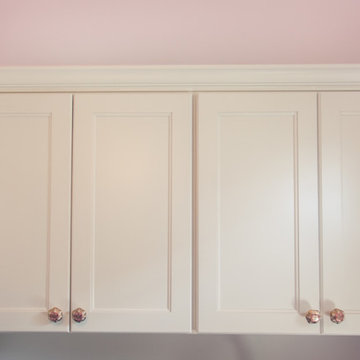
Notice the pink ceiling and the beautiful knobs that pulls it all together. Who said you can't have fun and style in a laundry room?
Kyle Cannon
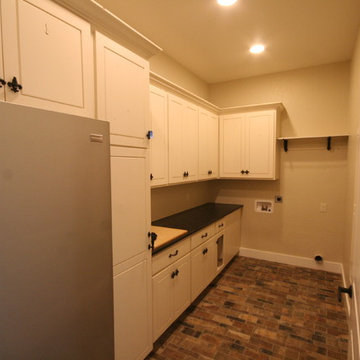
Utility room featuring white painted custom cabinets, granite countertops, stainless steel appliances, and brick tile floors.
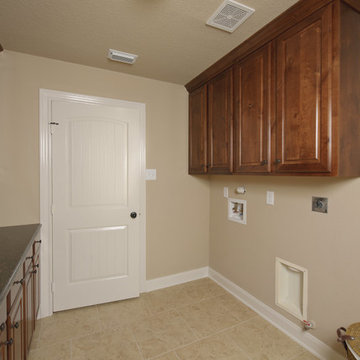
With 2,669 square feet of living space on the first floor, The Fredericksburg Bonus offers 3 bedrooms and 2 full and 2 half bathrooms for the growing family. The Fredericksburg Bonus also features a centerpiece kitchen, large family room and luxurious master suite. An upstairs bonus space adds up to 1,046 square feet.
66 Billeder af bryggers med fyldningslåger og sort bordplade
3
