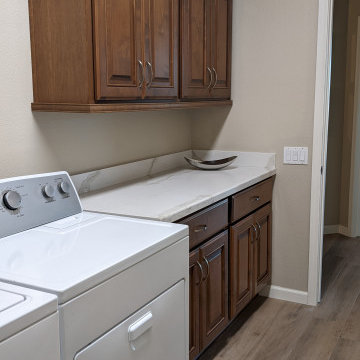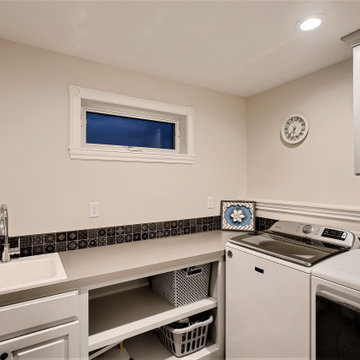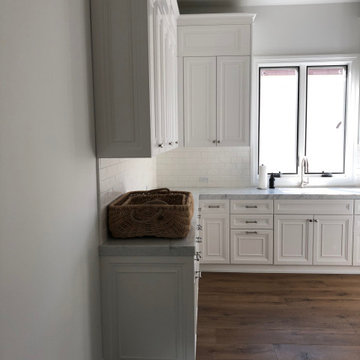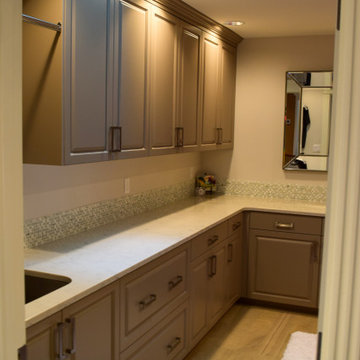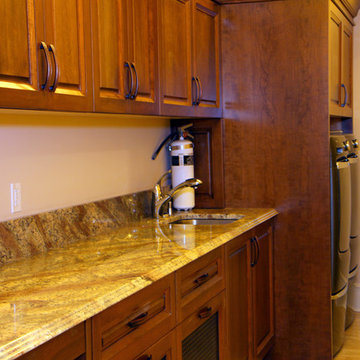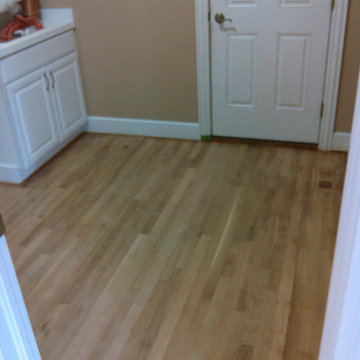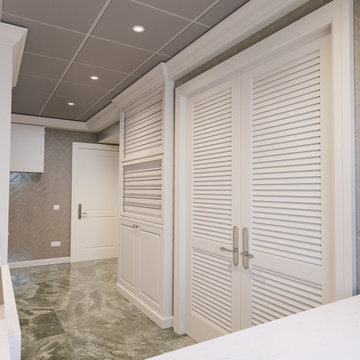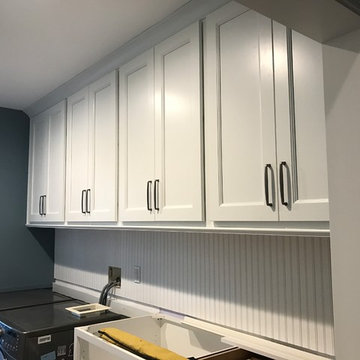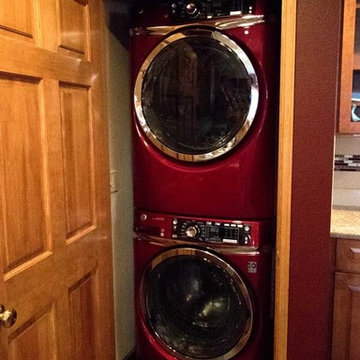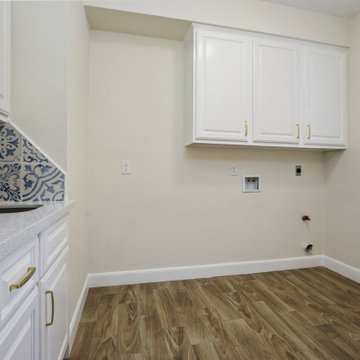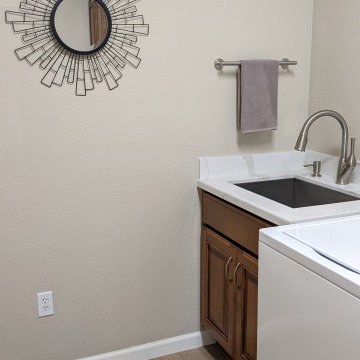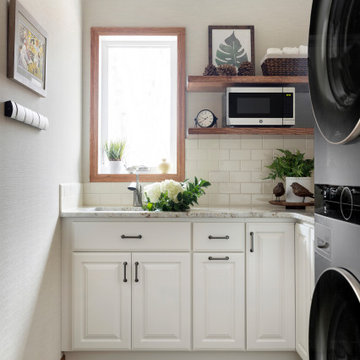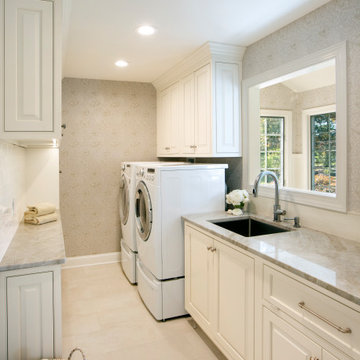267 Billeder af bryggers med fyldningslåger
Sorteret efter:
Budget
Sorter efter:Populær i dag
101 - 120 af 267 billeder
Item 1 ud af 3

Shingle details and handsome stone accents give this traditional carriage house the look of days gone by while maintaining all of the convenience of today. The goal for this home was to maximize the views of the lake and this three-story home does just that. With multi-level porches and an abundance of windows facing the water. The exterior reflects character, timelessness, and architectural details to create a traditional waterfront home.
The exterior details include curved gable rooflines, crown molding, limestone accents, cedar shingles, arched limestone head garage doors, corbels, and an arched covered porch. Objectives of this home were open living and abundant natural light. This waterfront home provides space to accommodate entertaining, while still living comfortably for two. The interior of the home is distinguished as well as comfortable.
Graceful pillars at the covered entry lead into the lower foyer. The ground level features a bonus room, full bath, walk-in closet, and garage. Upon entering the main level, the south-facing wall is filled with numerous windows to provide the entire space with lake views and natural light. The hearth room with a coffered ceiling and covered terrace opens to the kitchen and dining area.
The best views were saved on the upper level for the master suite. Third-floor of this traditional carriage house is a sanctuary featuring an arched opening covered porch, two walk-in closets, and an en suite bathroom with a tub and shower.
Round Lake carriage house is located in Charlevoix, Michigan. Round lake is the best natural harbor on Lake Michigan. Surrounded by the City of Charlevoix, it is uniquely situated in an urban center, but with access to thousands of acres of the beautiful waters of northwest Michigan. The lake sits between Lake Michigan to the west and Lake Charlevoix to the east.
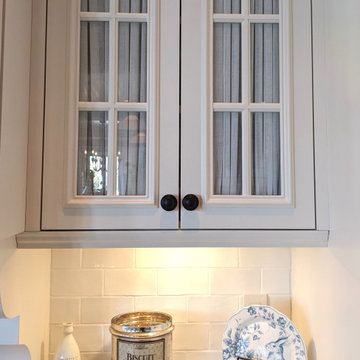
The client wanted a spare room off the kitchen transformed into a bright and functional laundry room with custom designed millwork, cabinetry, doors, and plenty of counter space. All this while respecting her preference for French-Country styling and traditional decorative elements. She also wanted to add functional storage with space to air dry her clothes and a hide-away ironing board. We brightened it up with the off-white millwork, ship lapped ceiling and the gorgeous beadboard. We imported from Scotland the delicate lace for the custom curtains on the doors and cabinets. The custom Quartzite countertop covers the washer and dryer and was also designed into the cabinetry wall on the other side. This fabulous laundry room is well outfitted with integrated appliances, custom cabinets, and a lot of storage with extra room for sorting and folding clothes. A pure pleasure!
Materials used:
Taj Mahal Quartzite stone countertops, Custom wood cabinetry lacquered with antique finish, Heated white-oak wood floor, apron-front porcelain utility sink, antique vintage glass pendant lighting, Lace imported from Scotland for doors and cabinets, French doors and sidelights with beveled glass, beadboard on walls and for open shelving, shiplap ceilings with recessed lighting.
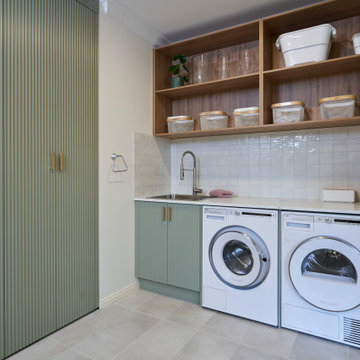
Step into this amzing laundry that accomadates every laundry need. From 2 laundry baskets to a robot vacumn and very organised cabinets which allows you to easiely find the product that you need.
The product used in this design is a scallop finished board painted in a porters green. Finished off with brass handles and delicious stone tops.
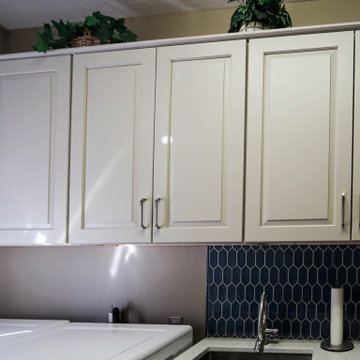
This laundry room was updated with Medallion Gold Full Overlay cabinets in Park Place Raised Panel with Maple Chai Latte Classic paint. The countertop is Iced White quartz with a roundover edge and a new Lenova stainless steel laundry tub and Elkay Pursuit faucet in lustrous steel. The backsplash is Mythology Aura ceramic tile.
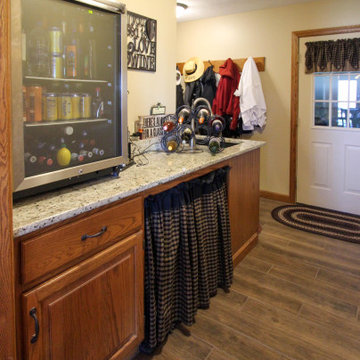
In this kitchen remodel , we relocated existing cabinetry from a wall that was removed and added additional black cabinetry to compliment the new location of the buffet cabinetry and accent the updated layout for the homeowners kitchen and dining room. Medallion Gold Rushmore Raised Panel Oak painted in Carriage Black. New glass was installed in the upper cabinets with new black trim for the existing decorative doors. On the countertop, Mombello granite was installed in the kitchen, on the buffet and in the laundry room. A Blanco diamond equal bowl with low divide was installed in the kitchen and a Blanco Liven sink in the laundry room, both in the color Anthracite. Moen Arbor faucet in Spot Resist Stainless and a Brushed Nickel Petal value was installed in the kitchen. The backsplash is 1x2 Chiseled Durango stone for the buffet area and 3”x6” honed and tumbled Durango stone for the kitchen backsplash. On the floor, 6”x36” Dark Brown porcelain tile was installed. A new staircase, railing and doors were installed leading from the kitchen to the basement area.
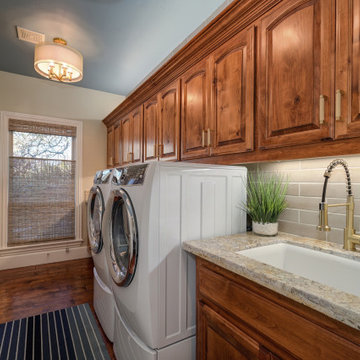
Laundry room with brass accents, subway tile, granite countertops, dual chandeliers, custom art, blue accent.
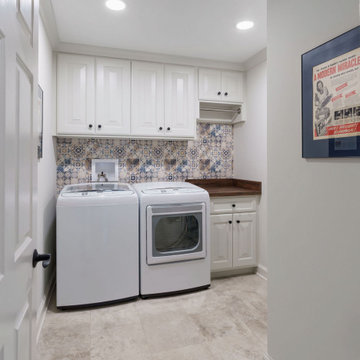
Space from the home's original oversized powder room was used to create a new laundry room in the bedroom wing.
267 Billeder af bryggers med fyldningslåger
6
