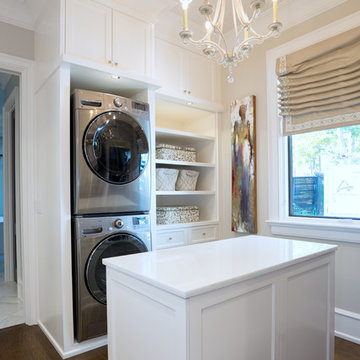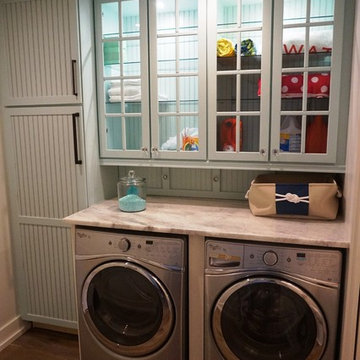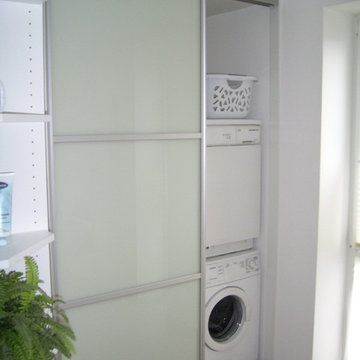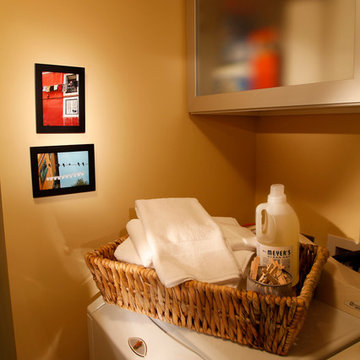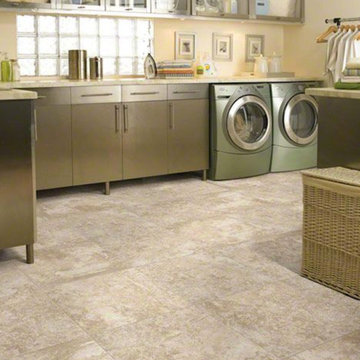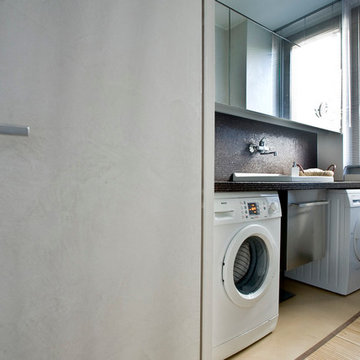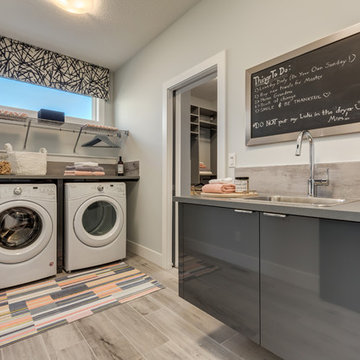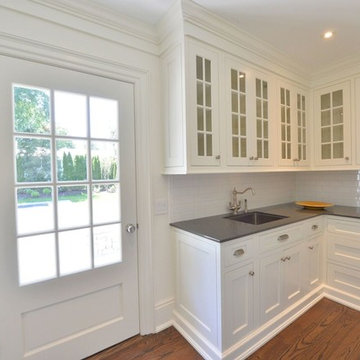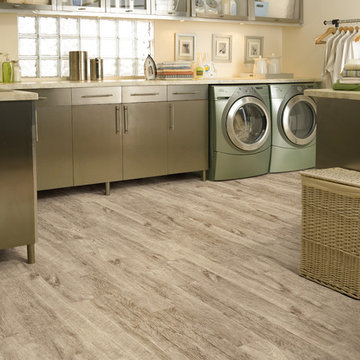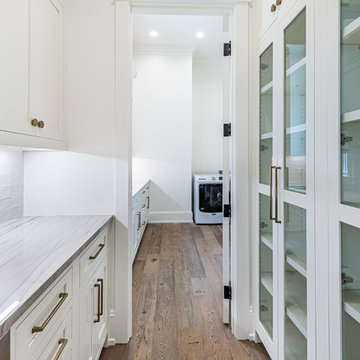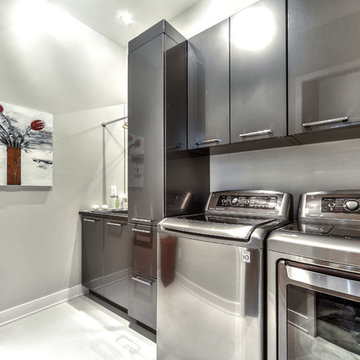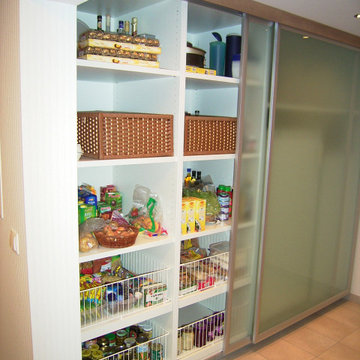90 Billeder af bryggers med glaslåger
Sorteret efter:
Budget
Sorter efter:Populær i dag
41 - 60 af 90 billeder
Item 1 ud af 2
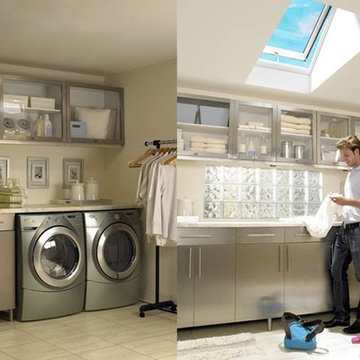
The revolutionary VELUX No Leak Solar Powered "Fresh Air" Skylight needs no electrical wiring to open and let in fresh air.
Photo Courtesy of VELUX
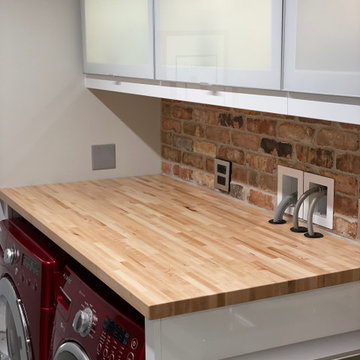
1960s laundry room renovation. Nurazzo tile floors. Reclaimed Chicago brick backsplash. Maple butcher-block counter. IKEA cabinets w/backlit glass. Focal Point linear Seem semi-recessed LED light. Salsbury lockers. 4-panel glass pocket door. Red washer/dryer combo for pop of color.
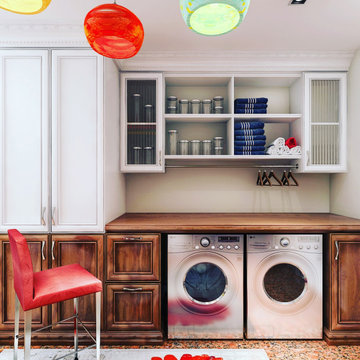
Two-Toned Laundry room cabinetry designed & installed by Closet Factory.
Features include shelving behind mullion doors with glass inserts, hanging rod, open shelving and ample counter space for folding clothes along with beautiful decorative Crown and Base molding.
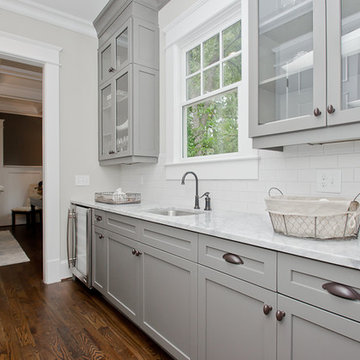
A butlers pantry complete with wine cooler and full size sink is a wonderful feature. This space is not just functional but also adds value to any home. When staging the glass door cabinets I made sure the items were large using white and glass accessories to complement the subway tile and countertop.

トイレ、洗濯機、洗面台の3つが1つのカウンターに。
左側がユニットバス。 奥は3mの物干し竿が外部と内部に1本づつ。
乾いた服は両サイドに寄せるとウォークインクローゼットスペースへ。
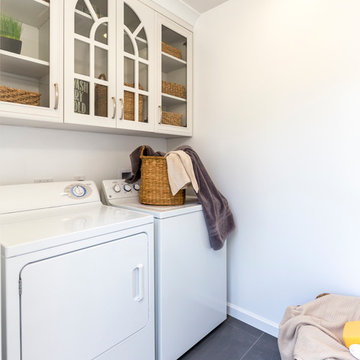
Custom Spaces: Fresh & New
Space Remodeled: Interior Living Areas 473 sq. ft.
Style: Transitional
Concept: This was the second half of an interior remodeling project. During this phase of the project the homeowners wanted an updated bathroom, laundry room, fireplace, and flooring.
MAKING IT THEIR OWN
The home they purchased was in need of updating to create a more open floor plan that matched their lifestyle
MATERIAL SELECTIONS
Bath 1 - AK-76/210M Birch White- with SO-98/014S glass tile accents- White Dove.
Photography by John Moery
90 Billeder af bryggers med glaslåger
3
