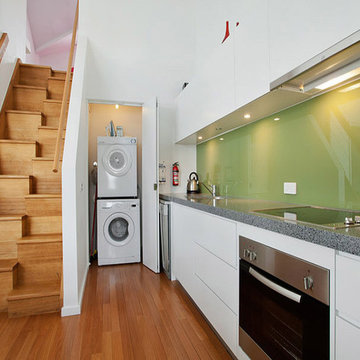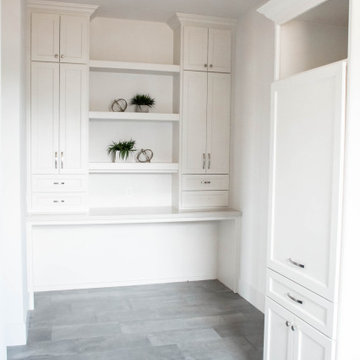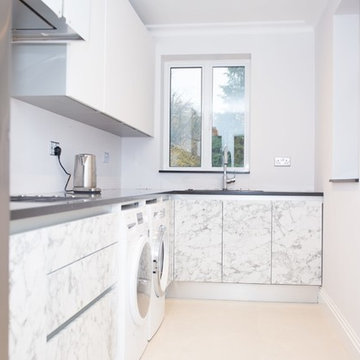104 Billeder af bryggers med glasplade som stænkplade og stænkplade med skifer
Sorteret efter:
Budget
Sorter efter:Populær i dag
81 - 100 af 104 billeder
Item 1 ud af 3

The finished project! The white built-in locker system with a floor to ceiling cabinet for added storage. Black herringbone slate floor, and wood countertop for easy folding.

The finished project! The white built-in locker system with a floor to ceiling cabinet for added storage. Black herringbone slate floor, and wood countertop for easy folding.

The finished project! The white built-in locker system with a floor to ceiling cabinet for added storage. Black herringbone slate floor, and wood countertop for easy folding.
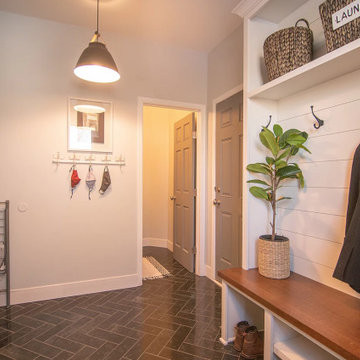
The finished project! The white built-in locker system with a floor to ceiling cabinet for added storage. Black herringbone slate floor, and wood countertop for easy folding.

The finished project! The white built-in locker system with a floor to ceiling cabinet for added storage. Black herringbone slate floor, and wood countertop for easy folding.

The finished project! The white built-in locker system with a floor to ceiling cabinet for added storage. Black herringbone slate floor, and wood countertop for easy folding.

Down the hall, storage was key in designing this lively laundry room. Custom wall cabinets, shelves, and quartz countertop were great storage options that allowed plentiful organization when folding, placing, or storing laundry. Fun, cheerful, patterned floor tile and full wall glass backsplash make a statement all on its own and makes washing not such a bore. .
Budget analysis and project development by: May Construction
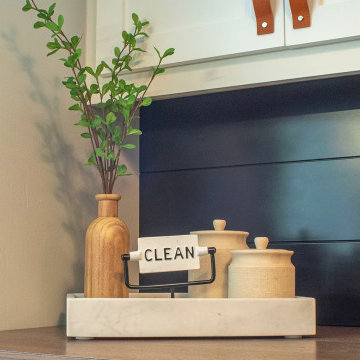
The finished project! The white built-in locker system with a floor to ceiling cabinet for added storage. Black herringbone slate floor, and wood countertop for easy folding. And peep those leather pulls!
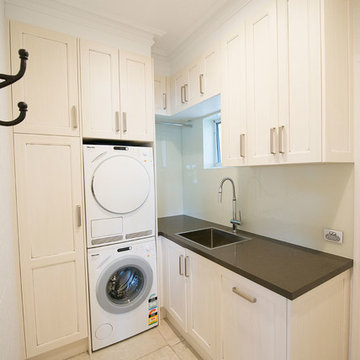
This home renovation clearly demonstrates how quality design, product and implementation wins every time. The clients' brief was clear - traditional, unique and practical, and quality, quality, quality. The kitchen design boasts a fully integrated double-door fridge with water/ice dispenser, generous island with ample seating, large double ovens, beautiful butler's sink, underbench cooler drawer and wine fridge, as well as dedicated snack preparation area. The adjoining butler's pantry was a must for this family's day to day needs, as well as for frequent entertaining. The nearby laundry utilises every inch of available space. The TV unit is not only beautiful, but is also large enough to hold a substantial movie & music library. The study and den are custom built to suit the specific preferences and requirements of this discerning client.
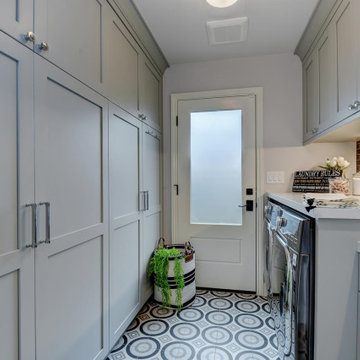
Down the hall, storage was key in designing this lively laundry room. Custom wall cabinets, shelves, and quartz countertop were great storage options that allowed plentiful organization when folding, placing, or storing laundry. Fun, cheerful, patterned floor tile and full wall glass backsplash make a statement all on its own and makes washing not such a bore.
Budget analysis and project development by: May Construction
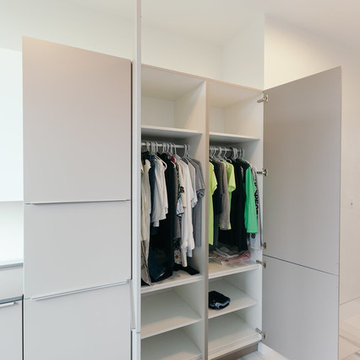
hang up space in laundry room by Cheryl Carpenter with Poggepohl
Joseph Nance Photography
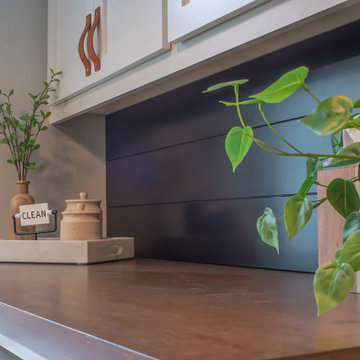
The finished project! The white built-in locker system with a floor to ceiling cabinet for added storage. Black herringbone slate floor, and wood countertop for easy folding.

This home renovation clearly demonstrates how quality design, product and implementation wins every time. The clients' brief was clear - traditional, unique and practical, and quality, quality, quality. The kitchen design boasts a fully integrated double-door fridge with water/ice dispenser, generous island with ample seating, large double ovens, beautiful butler's sink, underbench cooler drawer and wine fridge, as well as dedicated snack preparation area. The adjoining butler's pantry was a must for this family's day to day needs, as well as for frequent entertaining. The nearby laundry utilises every inch of available space. The TV unit is not only beautiful, but is also large enough to hold a substantial movie & music library. The study and den are custom built to suit the specific preferences and requirements of this discerning client.

The finished project! The white built-in locker system with a floor to ceiling cabinet for added storage. Black herringbone slate floor, and wood countertop for easy folding. And peep those leather pulls!
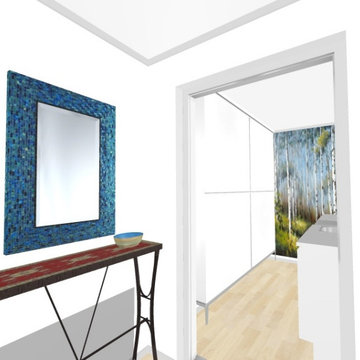
eDesign of front entry in limited space. The laundry room is opposite the entry. Focal point of nature-inspired wallpaper on opposite wall. Left-side of laundry room is custom designed floor to ceiling semi built-in storage. All cabinets are flat-panel. To create a stylish entry landing, a turquoise glass mosaic mirror over a simple and slim table with space under for shoes. Incudes turquoise bowl for keys. On the side of the door are gold-toned hooks for jacket and purse. Client request for eDesign of open-space living-dining-kitchen with privacy separation for living area. The eDesign includes a custom design of bookcase separation using client's favourite red flower print. The living area side of privacy separation has space for the TV.
104 Billeder af bryggers med glasplade som stænkplade og stænkplade med skifer
5
