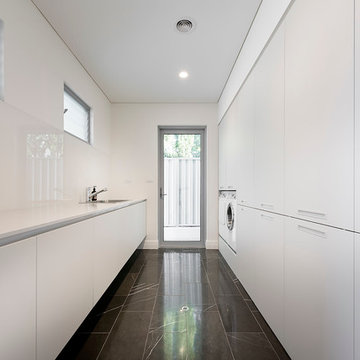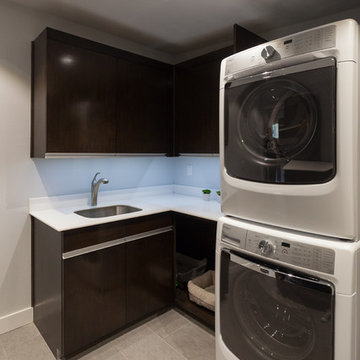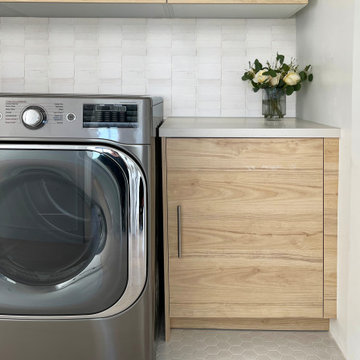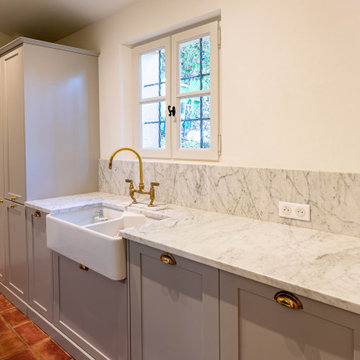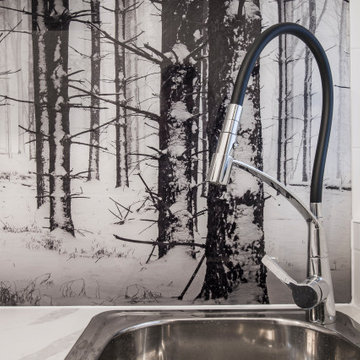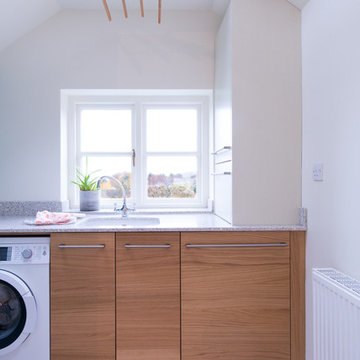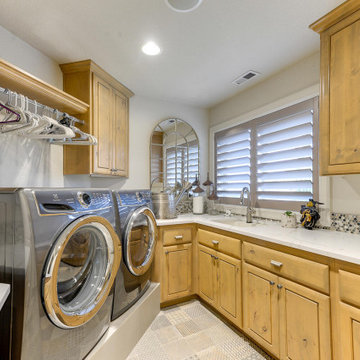99 Billeder af bryggers med glasplade som stænkplade og stænkplade med terracotta-fliser
Sorteret efter:
Budget
Sorter efter:Populær i dag
61 - 80 af 99 billeder
Item 1 ud af 3
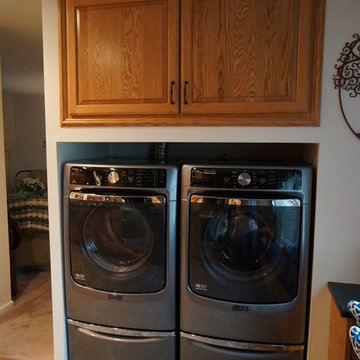
This kitchen renovation brings a taste of the southwest to the Jamison, PA home. The distinctive design and color scheme is brought to life by the beautiful handmade terracotta tiles, which is complemented by the warm wood tones of the kitchen cabinets. Extra features like a dish drawer cabinet, countertop pot filler, built in laundry center, and chimney hood add to both the style and practical elements of the kitchen.
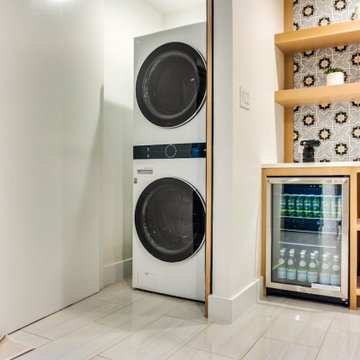
This client was creating an Air BNB and wanted to allow as many guests as possible for the most revenue, and that ls exactly what he got!
With this project my goal was to help my client host as many guests as possible. We always discuss the ideas, talk about paint colors, lighting, decor, and ways to add textures. During construction we do everything needed to execute the design.
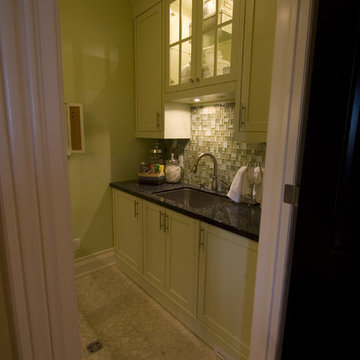
For the love of "Green" this upper floor luxury laundry was inspired by all things in nature.
The cabinetry in a calm citrus green, the granite in a beautiful cobalt blue. Glass back splash merging it all together :)
Part of a new build in the country, of course convenience, function and esthetic took the forefront here.
No more, not enjoying doing laundry! This room was as well planned as the kitchen.
This project is 5+ years old. Most items shown are custom (eg. millwork, upholstered furniture, drapery). Most goods are no longer available. Benjamin Moore paint.
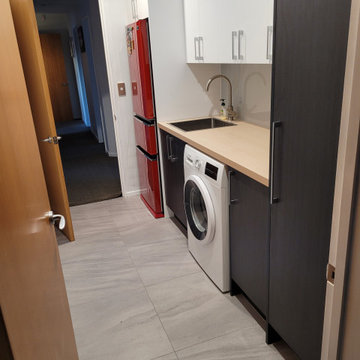
Client was keen to have a more modern laundry with more storage and space for the feature red fridge!
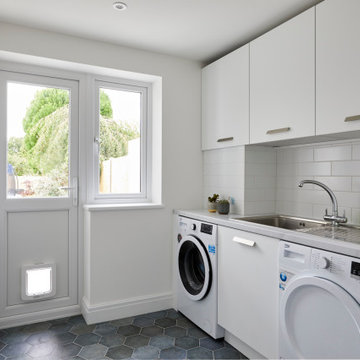
A light coloured German handleless kitchen with a striking, bright, bold special blue RAL colour on the waterfall kitchen island. Quartz worktops from Statuario, Siemens appliances, Capel wine cooler, Quooker tap plus UV bonded glass Philips Hue backlit shelves for drinks storage and a handy bespoke panty unit complete this beautiful kitchen extension in Kent.
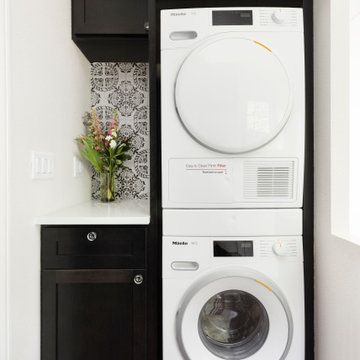
Cabinets: Stained oak
Countertop: Pental Statuario
Backsplash: Marble systems Antigua
Floor Tile: Tempest Tile Arto Ceramics Auburn
Washer/Dryer: Miele
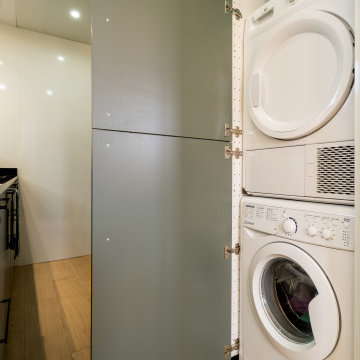
Cuisine qui bénéficie de la lumière du couloir grâce à la crédence vitrée.
Éléments de cuisine encastrés dans les tons de gris-vert.
Buanderie discrète intégrée parmi les éléments de la cuisine.
Carrelage au sol imitation bois. Hotte suspendue au plafond.
Évier de cuisine encastré - plan de travail en granit noir.
Éclairage au plafond par des spots intégrés.
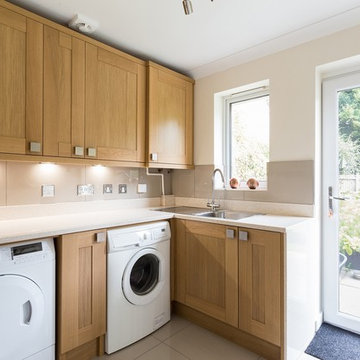
A sophisticated Oak shaker kitchen which has been enhanced with bronze glass splashbacks and contracting Almond shaker units. These units have also been extended into the adjoining utility room.
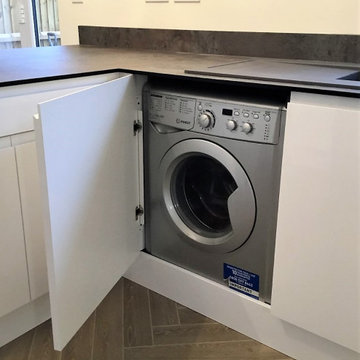
Second Nature Remo kitchen in Gloss White. Slim Edge worktop in Iron Oxide. Freestanding washing machine cleverly hidden behind the unit door.
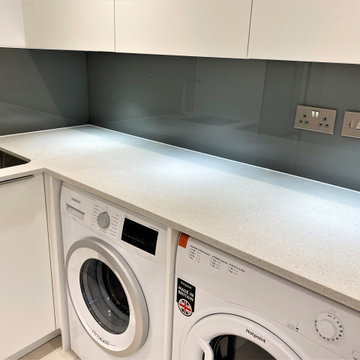
Utility room to house the addtional fridge/freezer and launrdry , broom cupboard and boiler housing, 2.5m x 2.2m approx

住み継いだ家
本計画は、築32年の古家のリノベーションの計画です。
昔ながらの住宅のため、脱衣室がなく、田の字型に区切られた住宅でした。
1F部分は、スケルトン状態とし、水廻りの大きな改修を行いました。
既存の和室部を改修し、キッチンスペースにリノベーションしました。
キッチンは壁掛けとし、アイランドカウンターを設け趣味である料理などを楽しめるスペースとしました。
洋室だった部分をリビングスペースに変更し、LDKの一体となったスペースを確保しました。
リビングスペースは、6畳のスペースだったため、造作でベンチを設けて狭さを解消しました。
もともとダイニングであったスペースの一角には、寝室スペースを設け
ほとんどの生活スペースを1Fで完結できる間取りとしました。
また、猫との生活も想定されていましたので、ペットの性格にも配慮した計画としました。
内部のデザインは、合板やアイアン、アンティークな床タイルなどを仕様し、新しさの中にもなつかしさのある落ち着いた空間となっています。
断熱材から改修された空間は、機能性もデザイン性にも配慮された、居心地の良い空間となっています。
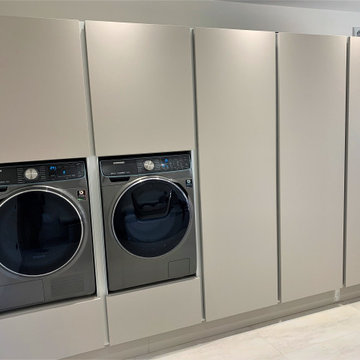
Sitting beautifully in a newly built self build in the heart of County Durham, our unique American Walnut, pattern matched, hand made furniture perfectly accentuates our 4.2 metre Waterfall Island installation in Corian...
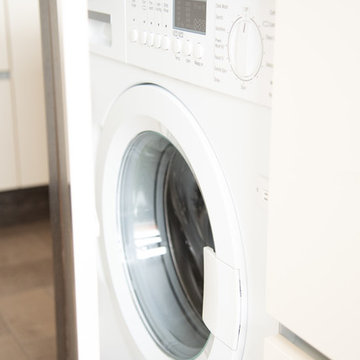
High Gloss Handleless doors with contrasting silestone worktop, green splash back and black appliances
99 Billeder af bryggers med glasplade som stænkplade og stænkplade med terracotta-fliser
4
