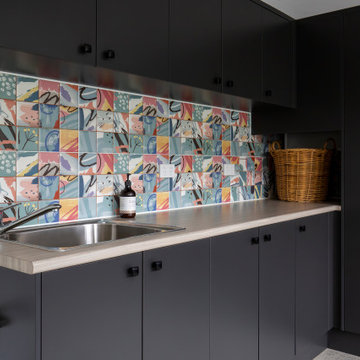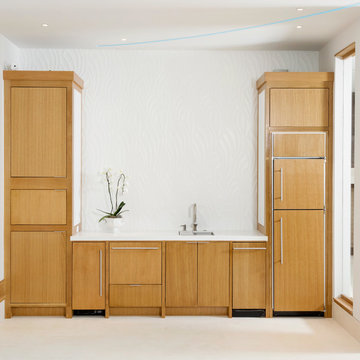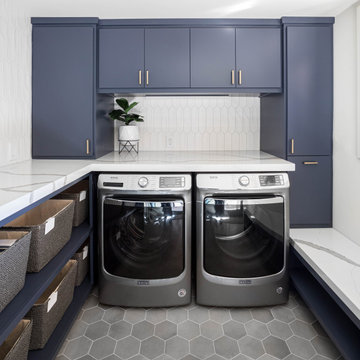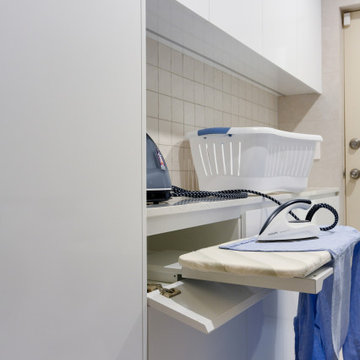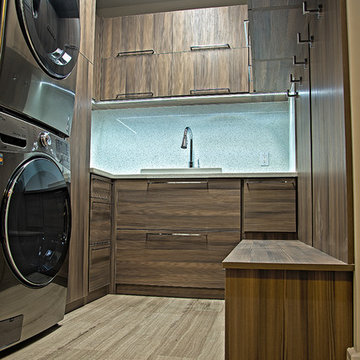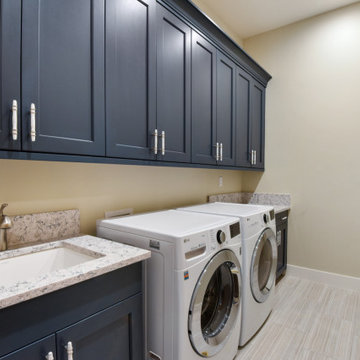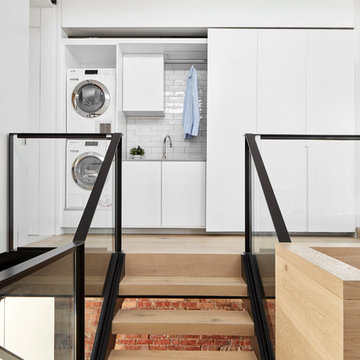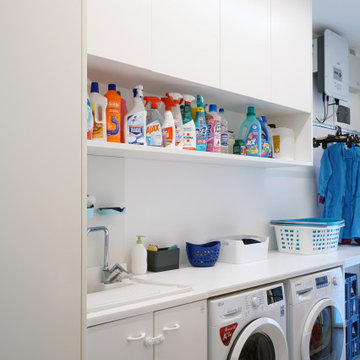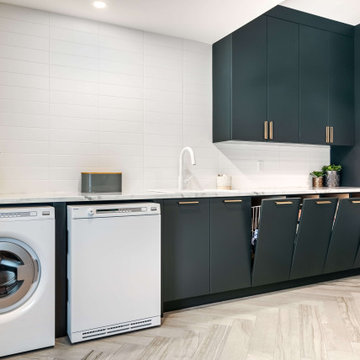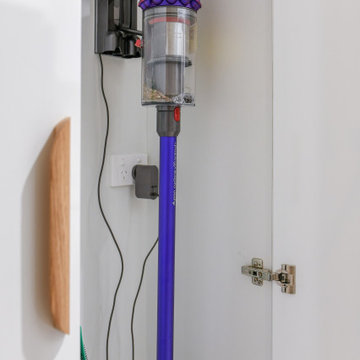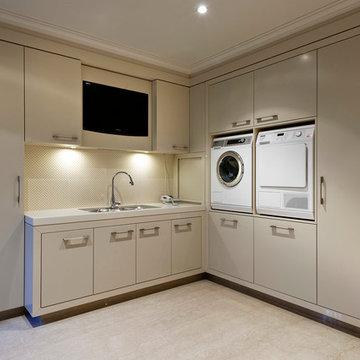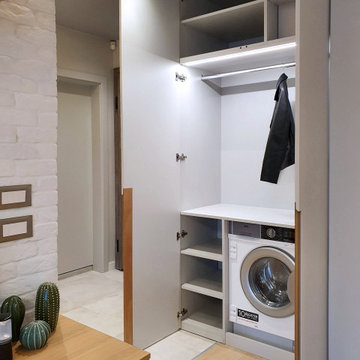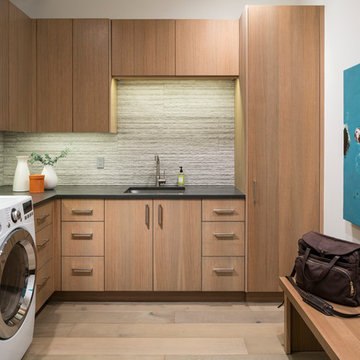987 Billeder af bryggers med glatte skabsfronter og beige gulv
Sorteret efter:
Budget
Sorter efter:Populær i dag
141 - 160 af 987 billeder
Item 1 ud af 3
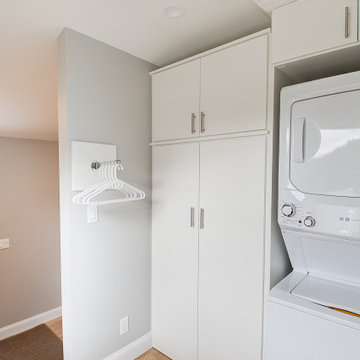
This family expanded their living space with a new family room extension with a large bathroom and a laundry room. The new roomy family room has reclaimed beams on the ceiling, porcelain wood look flooring and a wood burning fireplace with a stone facade going straight up the cathedral ceiling. The fireplace hearth is raised with the TV mounted over the reclaimed wood mantle. The new bathroom is larger than the existing was with light and airy porcelain tile that looks like marble without the maintenance hassle. The unique stall shower and platform tub combination is separated from the rest of the bathroom by a clear glass shower door and partition. The trough drain located near the tub platform keep the water from flowing past the curbless entry. Complimenting the light and airy feel of the new bathroom is a white vanity with a light gray quartz top and light gray paint on the walls. To complete this new addition to the home we added a laundry room complete with plenty of additional storage and stackable washer and dryer.
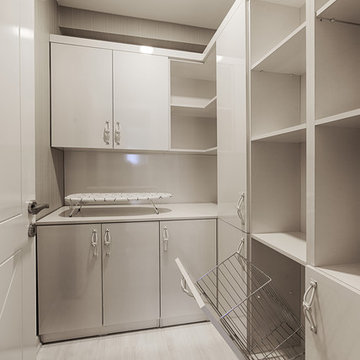
Design and Execution by Atölye Teta: Ece Hapcioglu Karatepe & Tekin Karatepe
Photography by Koray Polat
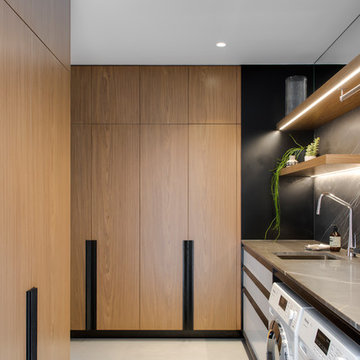
Modern Laundry room with large benchtop / work surface, great storage solution for bulk purchase of goods, ironing boards and linen cabinets.
Hanging rail to hang straight out of the washing machine with recessed LED lighting.
Design by Minosa
Image by Nicole England
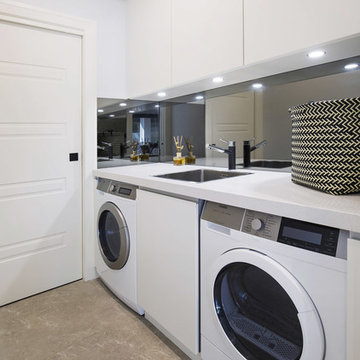
Tidy, modern laundry adjoining the kitchen space
Photos: Paul Worsley @ Live By The Sea
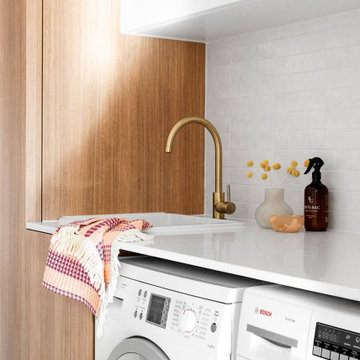
Using the same timber look cabinetry, tiger bronze fixtures and wall tiles as the bathrooms, we’ve created stylish and functional laundry and downstairs powder room space. To create the illusion of a wider room, the TileCloud tiles are actually flipped to a horizontal stacked lay in the Laundry. This gives that element of consistent feel throughout the home without it being too ‘same same’. The laundry features custom built joinery which includes storage above and beside the large Lithostone benchtop. An additional powder room is hidden within the laundry to service the nearby kitchen and living space.
987 Billeder af bryggers med glatte skabsfronter og beige gulv
8

