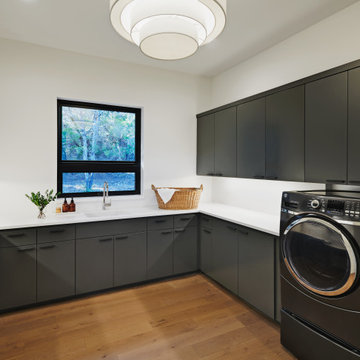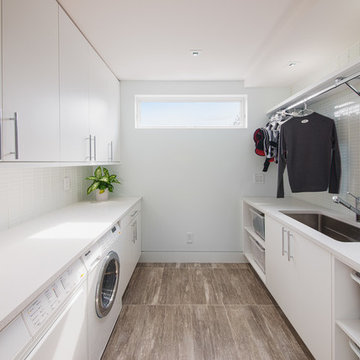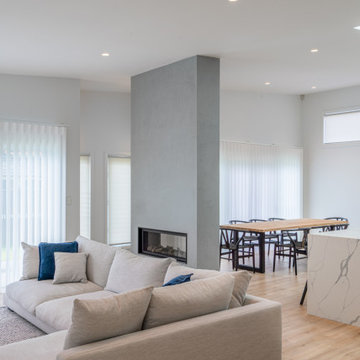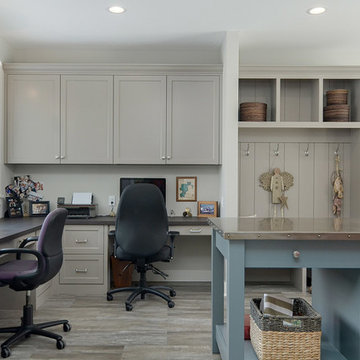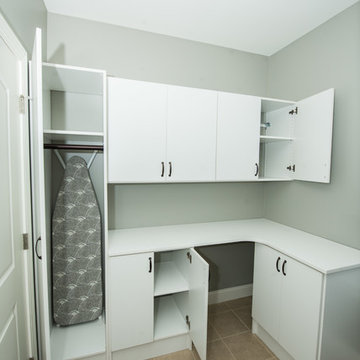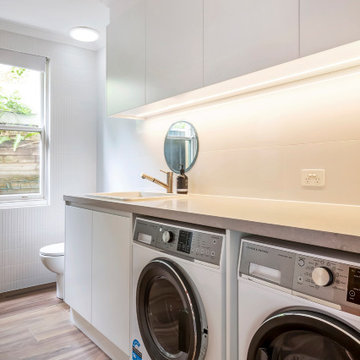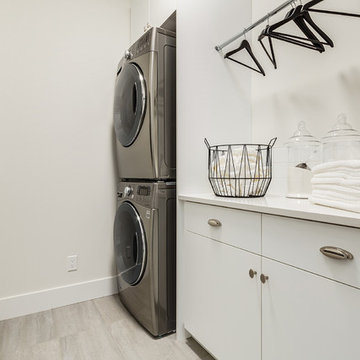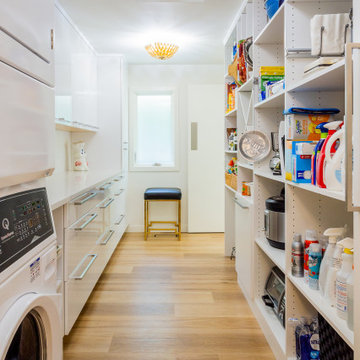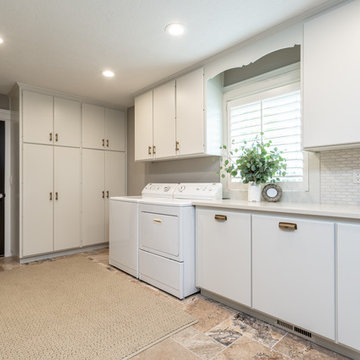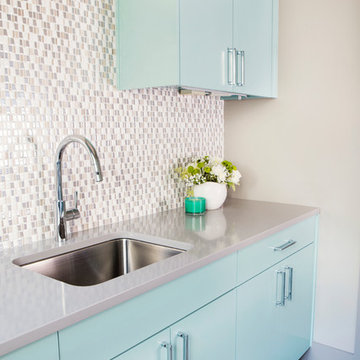782 Billeder af bryggers med glatte skabsfronter og brunt gulv
Sorteret efter:
Budget
Sorter efter:Populær i dag
81 - 100 af 782 billeder
Item 1 ud af 3
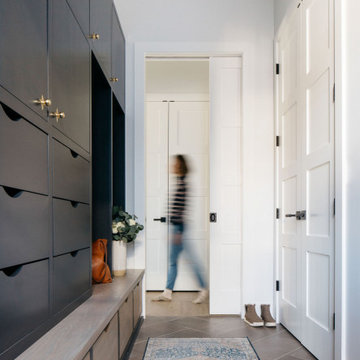
You can never have too much shoe storage, am I right??
As a high traffic space, mudrooms are the perfect place to pack in as many storage solutions as possible.
Find more mudroom inspiration on our website under the Portfolio tab!

White quartz countertops updated the existing laundry room and a fun black and white backsplash tile adds contrast.

This custom floor plan features 5 bedrooms and 4.5 bathrooms, with the primary suite on the main level. This model home also includes a large front porch, outdoor living off of the great room, and an upper level loft.
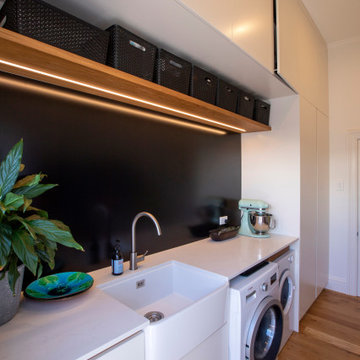
Caeserstone benchtop, thermoformed fronts, solid American white oak panelling and handleless detail in this laundry area in renovated character cottage.

A Laundry with a view and an organized tall storage cabinet for cleaning supplies and equipment

The sperate laundry room was integrated into the kitchen and the client loves having the laundry hidden behind cupboards. The door to the backyard allows are easy access to the washing line.

Builder: AVB Inc.
Interior Design: Vision Interiors by Visbeen
Photographer: Ashley Avila Photography
The Holloway blends the recent revival of mid-century aesthetics with the timelessness of a country farmhouse. Each façade features playfully arranged windows tucked under steeply pitched gables. Natural wood lapped siding emphasizes this homes more modern elements, while classic white board & batten covers the core of this house. A rustic stone water table wraps around the base and contours down into the rear view-out terrace.
Inside, a wide hallway connects the foyer to the den and living spaces through smooth case-less openings. Featuring a grey stone fireplace, tall windows, and vaulted wood ceiling, the living room bridges between the kitchen and den. The kitchen picks up some mid-century through the use of flat-faced upper and lower cabinets with chrome pulls. Richly toned wood chairs and table cap off the dining room, which is surrounded by windows on three sides. The grand staircase, to the left, is viewable from the outside through a set of giant casement windows on the upper landing. A spacious master suite is situated off of this upper landing. Featuring separate closets, a tiled bath with tub and shower, this suite has a perfect view out to the rear yard through the bedrooms rear windows. All the way upstairs, and to the right of the staircase, is four separate bedrooms. Downstairs, under the master suite, is a gymnasium. This gymnasium is connected to the outdoors through an overhead door and is perfect for athletic activities or storing a boat during cold months. The lower level also features a living room with view out windows and a private guest suite.

Originally Built in 1903, this century old farmhouse located in Powdersville, SC fortunately retained most of its original materials and details when the client purchased the home. Original features such as the Bead Board Walls and Ceilings, Horizontal Panel Doors and Brick Fireplaces were meticulously restored to the former glory allowing the owner’s goal to be achieved of having the original areas coordinate seamlessly into the new construction.
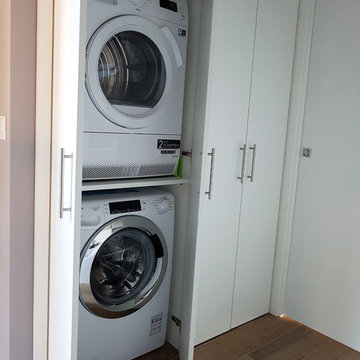
Vista della nicchia lavanderia in stile contemporaneo, di dimensioni compatte. Pavimento in gress porcellanato effetto legno. Ante a tutt'altezza, realizzate su disegno.
782 Billeder af bryggers med glatte skabsfronter og brunt gulv
5
