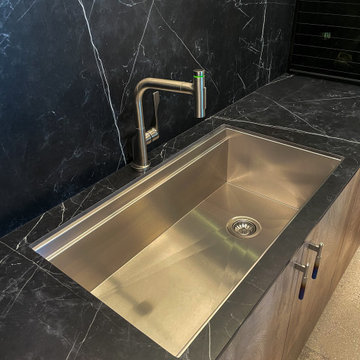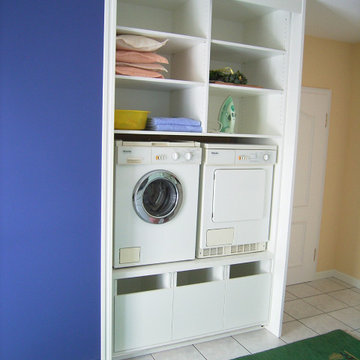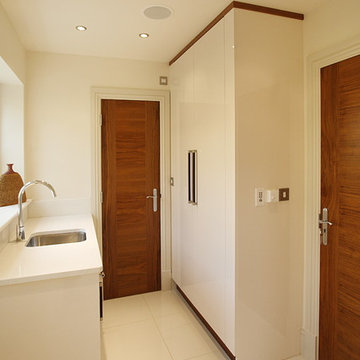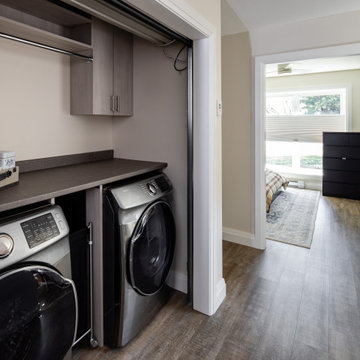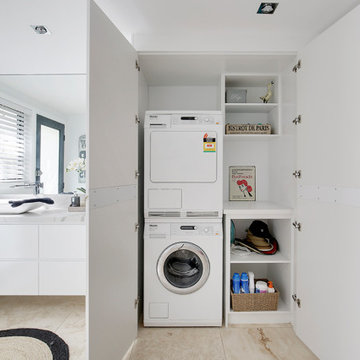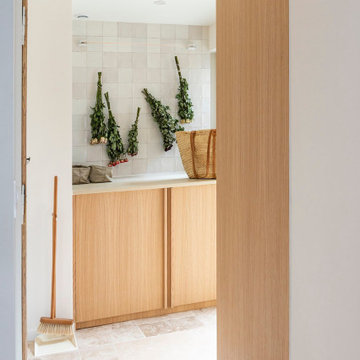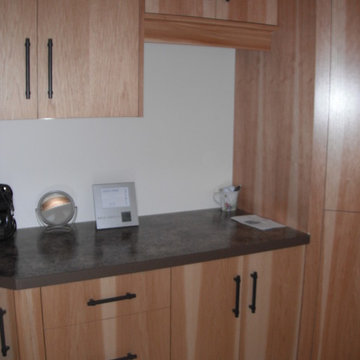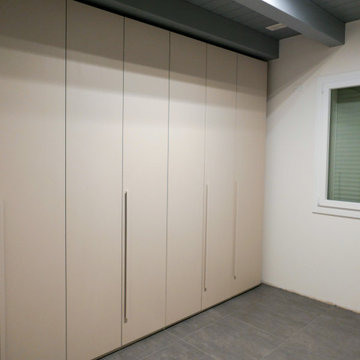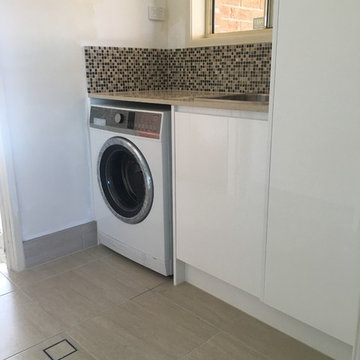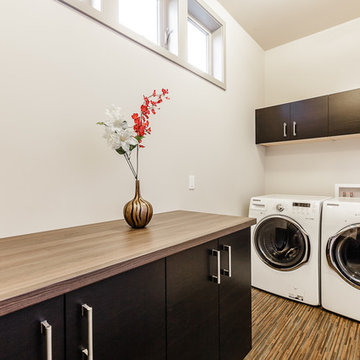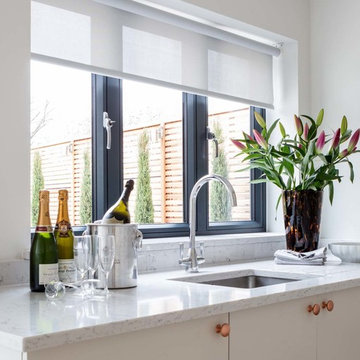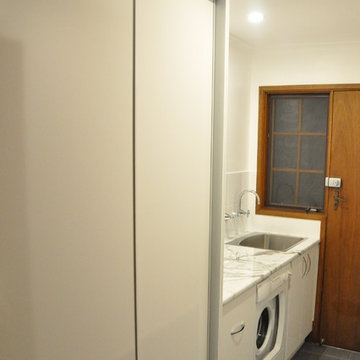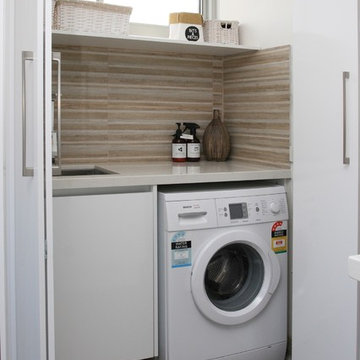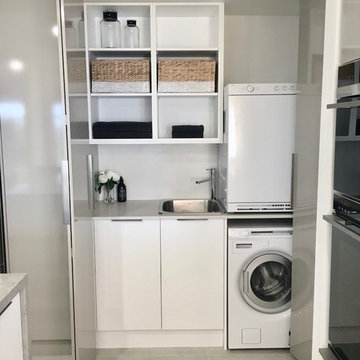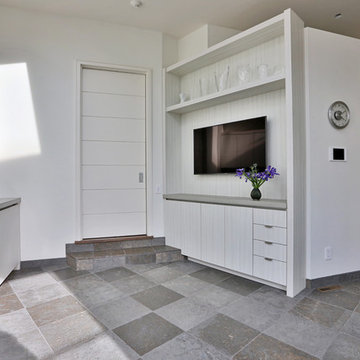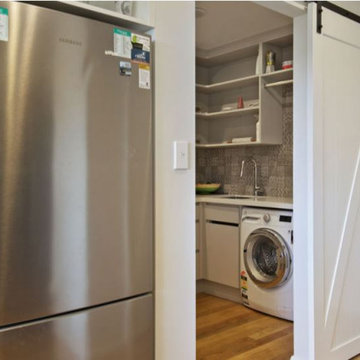214 Billeder af bryggers med glatte skabsfronter og en vaskemaskine og tørretumbler indbygget i skabe
Sorteret efter:
Budget
Sorter efter:Populær i dag
161 - 180 af 214 billeder
Item 1 ud af 3
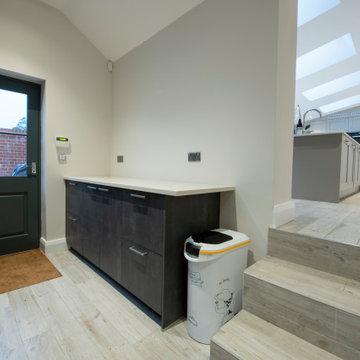
A large working surface is both practical and useful in a utility room. In this design we left a generous amount of space between the cabinets and steps up into the kitchen which became the ideal space to store dog food. The modern flat doors are easy to clean. This picture also shows a glimpse of the kitchen, a more traditional style that you can view in another of our galleries (it's the kitchen with a water well)
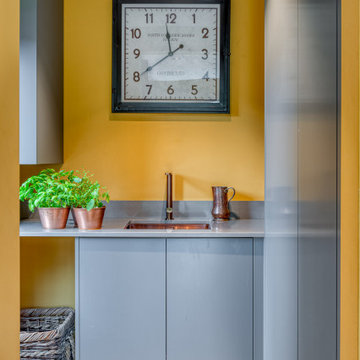
This Utility Room has been designed as an ante room to the main kitchen. Designed with the same Handless Push to Open cabinets for a sleek finish. The worktop is Technistone Quartz in Gobi Grey and the sink and tap are both Caple in Copper finish. The Tall Unit with retractable door keeps hidden the the freestanding washing machine and tumble dryer.
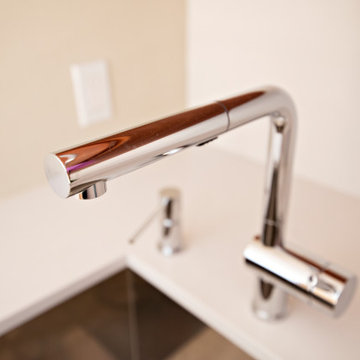
An open 2 story foyer also serves as a laundry space for a family of 5. Previously the machines were hidden behind bifold doors along with a utility sink. The new space is completely open to the foyer and the stackable machines are hidden behind flipper pocket doors so they can be tucked away when not in use. An extra deep countertop allow for plenty of space while folding and sorting laundry. A small deep sink offers opportunities for soaking the wash, as well as a makeshift wet bar during social events. Modern slab doors of solid Sapele with a natural stain showcases the inherent honey ribbons with matching vertical panels. Lift up doors and pull out towel racks provide plenty of useful storage in this newly invigorated space.
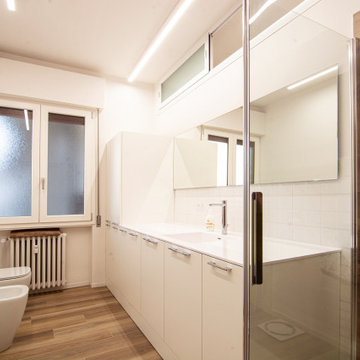
Il secondo bagno dell'abitazione p molto grande ed è stato disegnato per essere sia il bagno utilizzato dai padroni di casa per fare la doccia che per accogliere un grande ambienta lavanderia completo di lavatrice, asciugatrice e mobile con lavabo integrato di grandi dimensioni che possa fungere da pilozzo. Total white per i rivestimenti, Ceramica bardelli con texture geometrica che forma dei triangoli dal più piccolo al più grande. petr realizzare una posa perfetta sono state disegnate delle specifiche da seguire e abbiamo dato precise direttive al bravissimo piastrellista che ha eseguito la posa.
nella doccia si è usato lo stesso rivestimento in grès del pavimento su gradne piatto doccia da 140 cm.
L'illuminazione led completa l'aspetto funzionale e minimal di questo spazio tecnico ma non banale.
214 Billeder af bryggers med glatte skabsfronter og en vaskemaskine og tørretumbler indbygget i skabe
9
