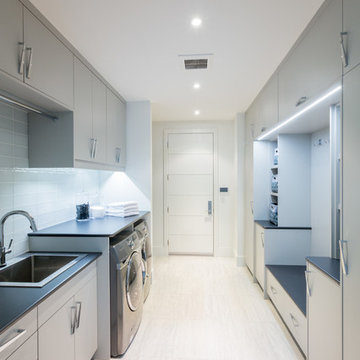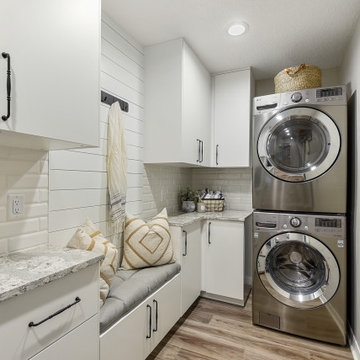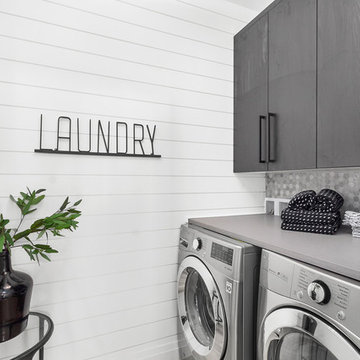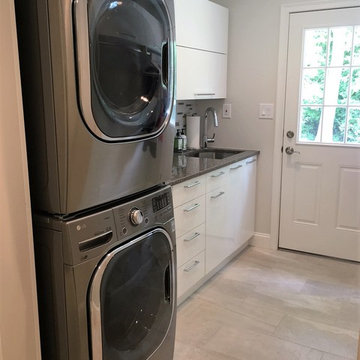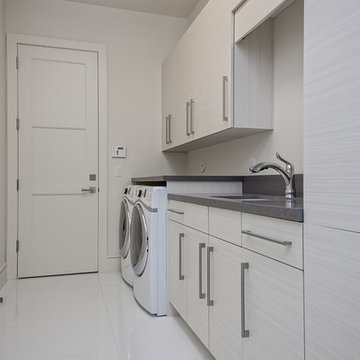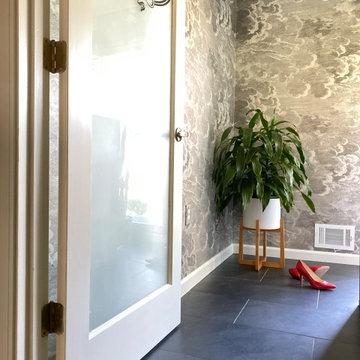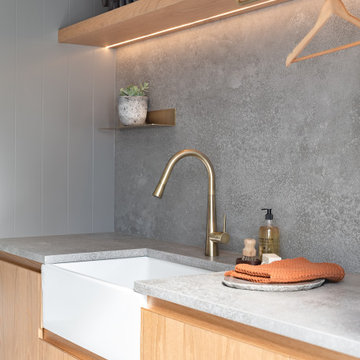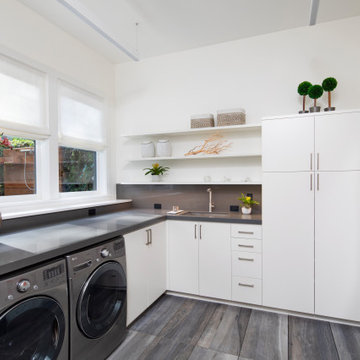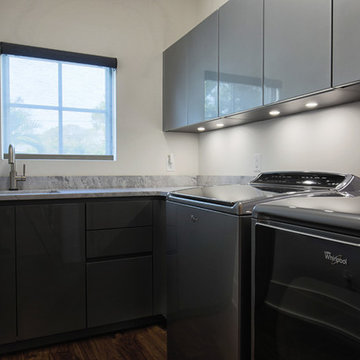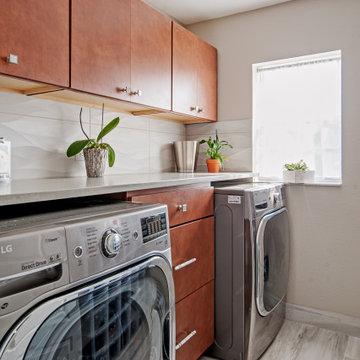833 Billeder af bryggers med glatte skabsfronter og grå bordplade
Sorteret efter:
Budget
Sorter efter:Populær i dag
81 - 100 af 833 billeder
Item 1 ud af 3
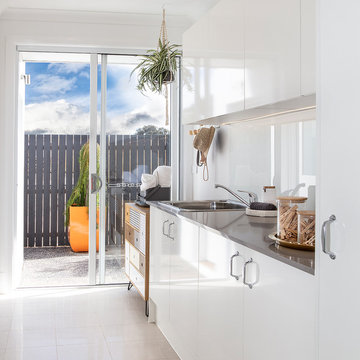
Clean lines and white cabinetry make the Laundry room feel brighter and large. Matching benchtop to the Kitchen Island offers consistency.

Contemporary warehouse apartment in Collingwood.
Photography by Shania Shegedyn

This small garage entry functions as the mudroom as well as the laundry room. The space once featured the swing of the garage entry door, as well as the swing of the door that connects it to the foyer hall. We replaced the hallway entry door with a barn door, allowing us to have easier access to cabinets. We also incorporated a stackable washer & dryer to open up counter space and more cabinet storage. We created a mudroom on the opposite side of the laundry area with a small bench, coat hooks and a mix of adjustable shelving and closed storage.
Photos by Spacecrafting Photography

The laundry room, just off the master suite, was designed to be bright and airy, and a fun place to spend the morning. Green/grey contoured wood cabinets keep it fun, and laminate counters with an integrated undermount stainless sink keep it functional and cute. Wallpaper throughout the room and patterned luxury vinyl floor makes the room just a little more fun.

Nice and Tidy Laundry in White Melamine with Shelves draws and doors and a pull out hanging rod

Our client decided to move back into her family home to take care of her aging father. A remodel and size-appropriate addition transformed this home to allow both generations to live safely and comfortably. The addition allowed for a first floor master suite designed with aging-in-place design strategies. This remodel and addition was designed and built by Meadowlark Design+Build in Ann Arbor, Michigan. Photo credits Sean Carter
833 Billeder af bryggers med glatte skabsfronter og grå bordplade
5
