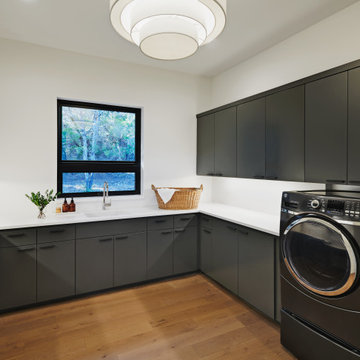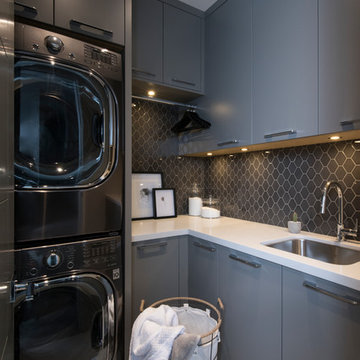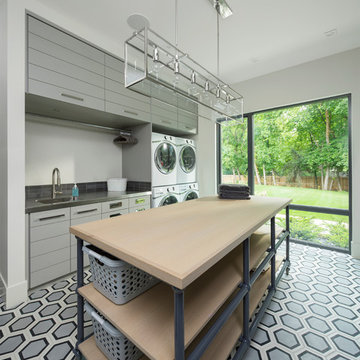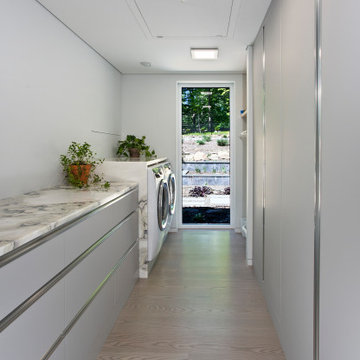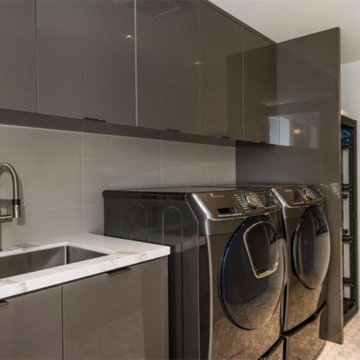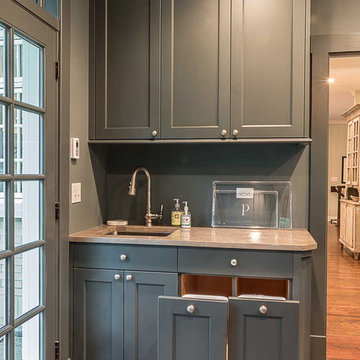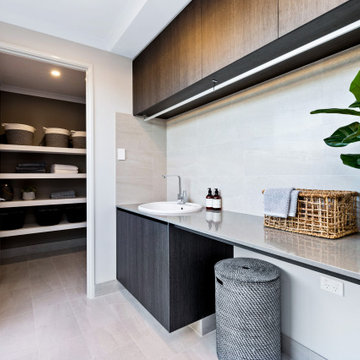1.177 Billeder af bryggers med glatte skabsfronter og grå skabe
Sorteret efter:
Budget
Sorter efter:Populær i dag
121 - 140 af 1.177 billeder
Item 1 ud af 3

Karen was an existing client of ours who was tired of the crowded and cluttered laundry/mudroom that did not work well for her young family. The washer and dryer were right in the line of traffic when you stepped in her back entry from the garage and there was a lack of a bench for changing shoes/boots.
Planning began… then along came a twist! A new puppy that will grow to become a fair sized dog would become part of the family. Could the design accommodate dog grooming and a daytime “kennel” for when the family is away?
Having two young boys, Karen wanted to have custom features that would make housekeeping easier so custom drawer drying racks and ironing board were included in the design. All slab-style cabinet and drawer fronts are sturdy and easy to clean and the family’s coats and necessities are hidden from view while close at hand.
The selected quartz countertops, slate flooring and honed marble wall tiles will provide a long life for this hard working space. The enameled cast iron sink which fits puppy to full-sized dog (given a boost) was outfitted with a faucet conducive to dog washing, as well as, general clean up. And the piece de resistance is the glass, Dutch pocket door which makes the family dog feel safe yet secure with a view into the rest of the house. Karen and her family enjoy the organized, tidy space and how it works for them.
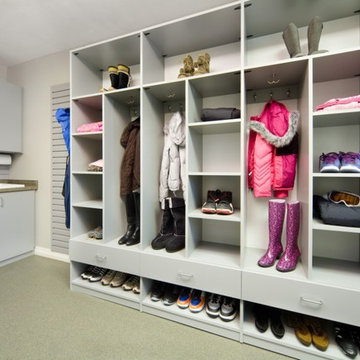
Locker system designed with kids in mind: plenty of open cubby storage, multiple hooks for hanging items, bottom shoe storage & drawers to stow items. Slat wall allows for larger items to be keep off the floor and easy to reach. Larger utility sink area for clean ups. Upper and lower cabinets for added storage. Easy care epoxy flooring.
Carey Ekstrom/ Designer for Closet Organizing Systems
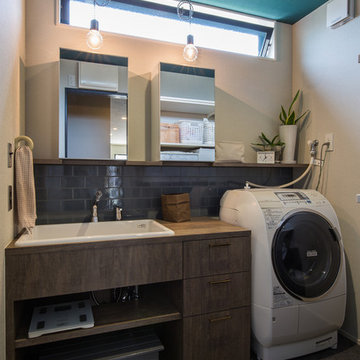
洗面化粧台も造作にて製作しました。大型の洗面ボウルを入れて収納も多くとりました。ダークグレー色のモザイクタイルがヴィンテージ感を出しています。お住まいの中で洗面室の天井にだけ唯一鮮やかなグリーンの壁紙を採用し、遊び心を感じる暮らしのアクセントになりました

White quartz countertops updated the existing laundry room and a fun black and white backsplash tile adds contrast.

This custom floor plan features 5 bedrooms and 4.5 bathrooms, with the primary suite on the main level. This model home also includes a large front porch, outdoor living off of the great room, and an upper level loft.

Tall cabinets provide a place for laundry baskets while abet laminate cabinetry gives ample storage for other household goods

Upstairs laundry room with custom cabinetry, floating shelves, and decorative hexagon tile.
1.177 Billeder af bryggers med glatte skabsfronter og grå skabe
7


