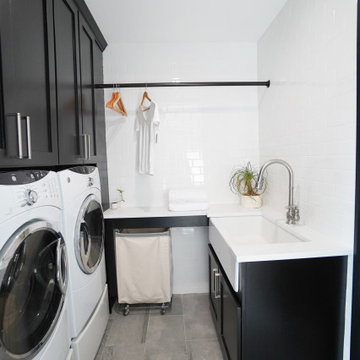1.877 Billeder af bryggers med glatte skabsfronter og gråt gulv
Sorter efter:Populær i dag
21 - 40 af 1.877 billeder

Restructure Studio's Brookhaven Remodel updated the entrance and completely reconfigured the living, dining and kitchen areas, expanding the laundry room and adding a new powder bath. Guests now enter the home into the newly-assigned living space, while an open kitchen occupies the center of the home.

Our clients purchased this 1950 ranch style cottage knowing it needed to be updated. They fell in love with the location, being within walking distance to White Rock Lake. They wanted to redesign the layout of the house to improve the flow and function of the spaces while maintaining a cozy feel. They wanted to explore the idea of opening up the kitchen and possibly even relocating it. A laundry room and mudroom space needed to be added to that space, as well. Both bathrooms needed a complete update and they wanted to enlarge the master bath if possible, to have a double vanity and more efficient storage. With two small boys and one on the way, they ideally wanted to add a 3rd bedroom to the house within the existing footprint but were open to possibly designing an addition, if that wasn’t possible.
In the end, we gave them everything they wanted, without having to put an addition on to the home. They absolutely love the openness of their new kitchen and living spaces and we even added a small bar! They have their much-needed laundry room and mudroom off the back patio, so their “drop zone” is out of the way. We were able to add storage and double vanity to the master bathroom by enclosing what used to be a coat closet near the entryway and using that sq. ft. in the bathroom. The functionality of this house has completely changed and has definitely changed the lives of our clients for the better!

Tall cabinets provide a place for laundry baskets while abet laminate cabinetry gives ample storage for other household goods

Simple but effective design changes were adopted in this multi room renovation.
Modern minimalist kitchens call for integrated appliances within their design.
The tall cabinetry display is visually appealing with this two-tone style.
The master bedroom is only truly complete with the added luxury of an ensuite bathroom. Smart inclusions like a large format tiling, the in-wall cistern with floor pan and a fully frameless shower, ensure an open feel was gained for a small footprint of this ensuite.
The wonderful transformation was made in this family bathroom, with a reconfigured floor plan. Now boasting both a freestanding bath and luxurious walk-in shower. Tiled splash backs are commonly themed in Kitchen and laundry interior design. Our clients chose this 100 x100 striking lineal patterned tile, which they matched in both their kitchen and laundry splash backs.

The industrial feel carries from the bathroom into the laundry, with the same tiles used throughout creating a sleek finish to a commonly mundane space. With room for both the washing machine and dryer under the bench, there is plenty of space for sorting laundry. Unique to our client’s lifestyle, a second fridge also lives in the laundry for all their entertaining needs.

Home to a large family, the brief for this laundry in Brighton was to incorporate as much storage space as possible. Our in-house Interior Designer, Jeyda has created a galley style laundry with ample storage without having to compromise on style.
We also designed and renovated the powder room. The floor plan of the powder room was left unchanged and the focus was directed at refreshing the space. The green slate vanity ties the powder room to the laundry, creating unison within this beautiful South-East Melbourne home. With brushed nickel features and an arched mirror, Jeyda has left us swooning over this timeless and luxurious bathroom

This high-functioning laundry room does double duty as the dog area! Who else loves these built-in bowls?
1.877 Billeder af bryggers med glatte skabsfronter og gråt gulv
2












