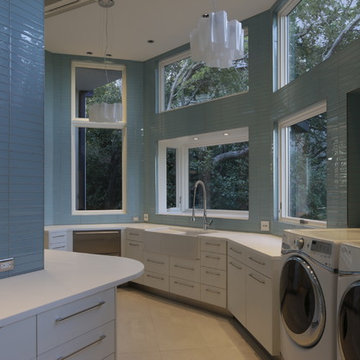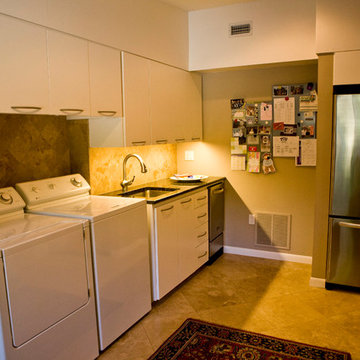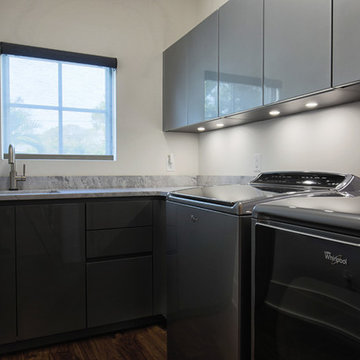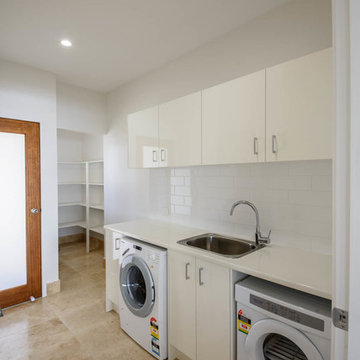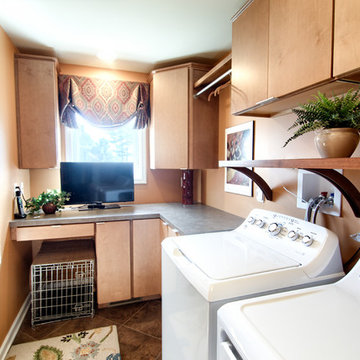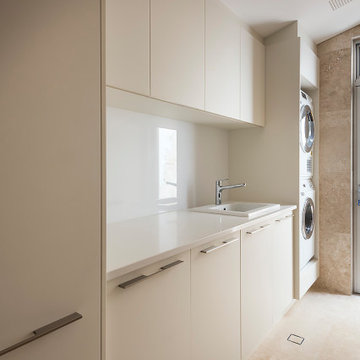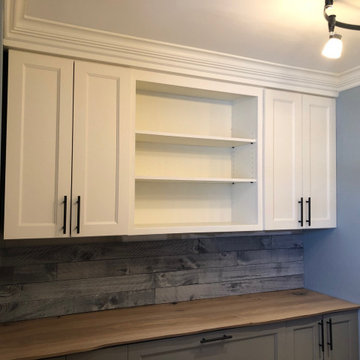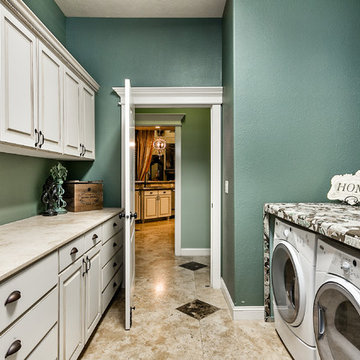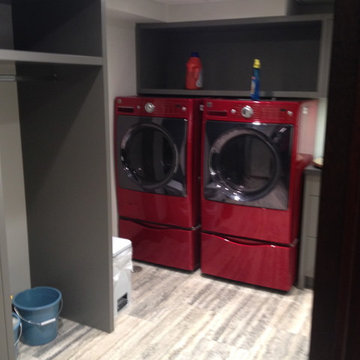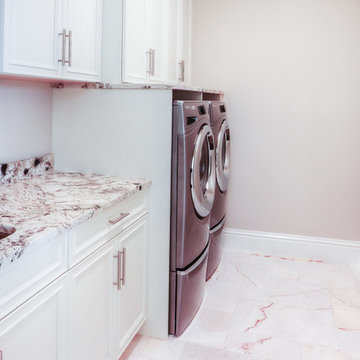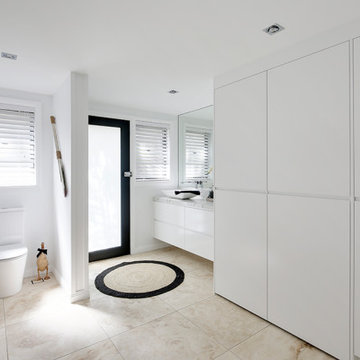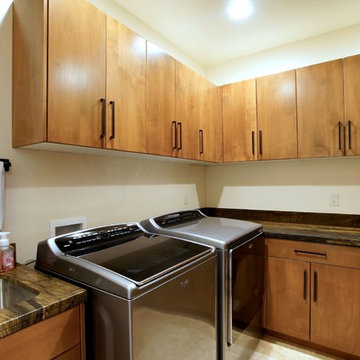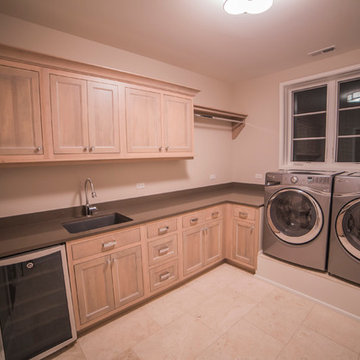110 Billeder af bryggers med glatte skabsfronter og travertin gulv
Sorteret efter:
Budget
Sorter efter:Populær i dag
41 - 60 af 110 billeder
Item 1 ud af 3
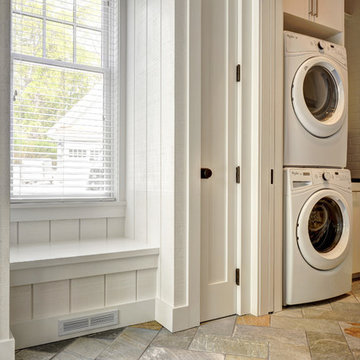
The Hamptons Collection Cove Hollow by Yankee Barn Homes
Mudroom/Laundry Room
Chris Foster Photography
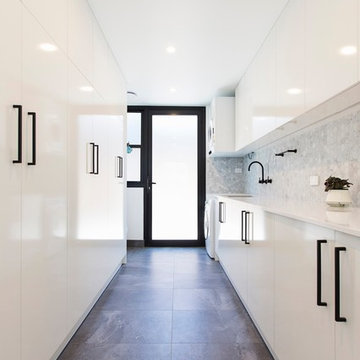
The laundry is large, with lots of benchspace and a full wall of full height cupboards. There is a toilet concealed at the end. Mark James, Edge Commercial Photography
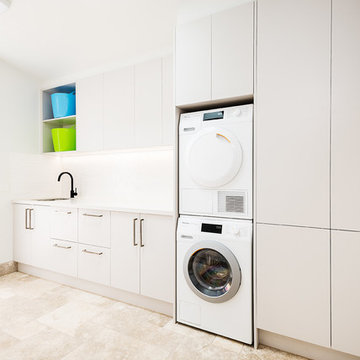
LTKI's Managing Director Rex Hirst designed all of the interior cabinetry for this full home renovation project on the Mornington Peninsula which included a kitchen, bar, laundry, ensuite, powder room, main bathroom, master walk-in-robe and bedroom wardrobes. The structural build was completed by the talented Dean Wilson of DWC constructions. The homeowners wanted to achieve a high-end, luxury look to their new spaces while still retaining a relaxed and coastal aesthetic. This home is now a real sanctuary for the homeowners who are thrilled with the results of their renovation.
Photography By: Tim Turner
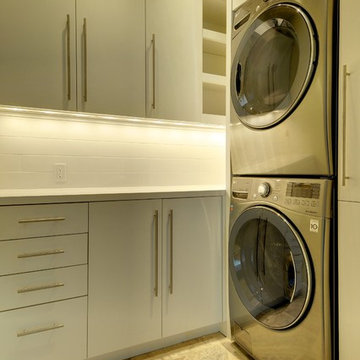
Yankee Barn Homes - The second level laundry room, conveniently located on the second floor, does not use much square footage but gets hug "bang for the buck" with smartly designed storage.
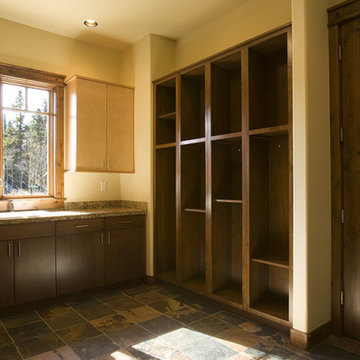
This is the laundry/mud room which shows the built-in locker cabinets for individual use. The distinctive slate tile is utilized for it's durability and unique coloring.
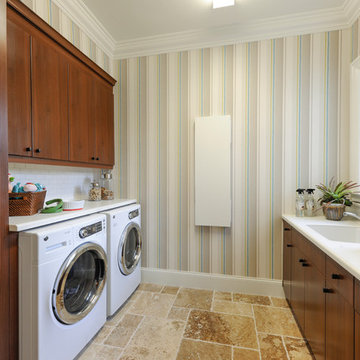
The Sater Design Collection's luxury, Mediterranean home plan "Portofino" (Plan #6968). saterdesign.com
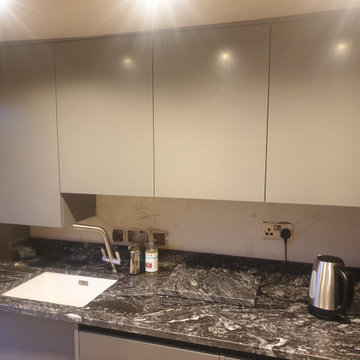
This is one of our favourites from the Volpi range. Charcoal stone effect tall cabinets mixed with Dust Grey base units. The worktops are Sensa - Black Beauty by Cosentino.
We then added COB LED lights along the handle profiles and plinths.
Notice the secret cupboard in the utility room for hiding away the broom and vacuum cleaner.
110 Billeder af bryggers med glatte skabsfronter og travertin gulv
3
