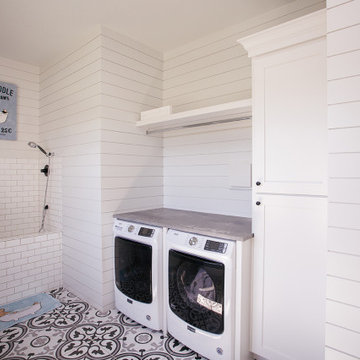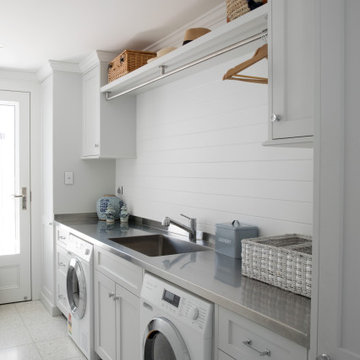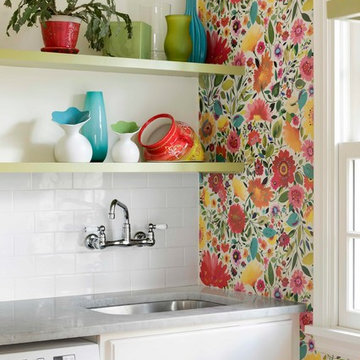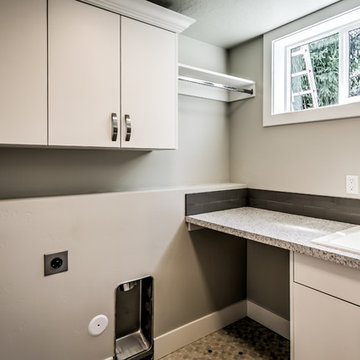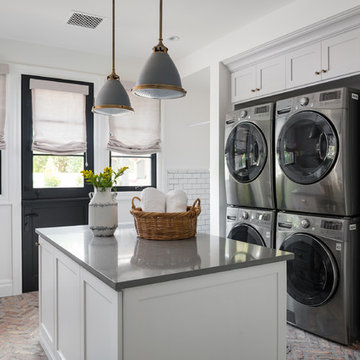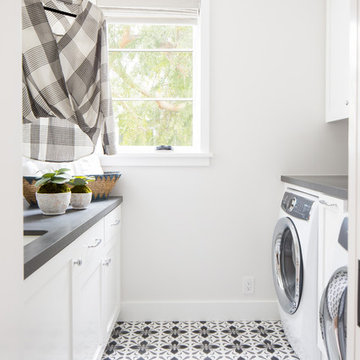3.249 Billeder af bryggers med grå bordplade og grøn bordplade
Sorteret efter:
Budget
Sorter efter:Populær i dag
81 - 100 af 3.249 billeder
Item 1 ud af 3
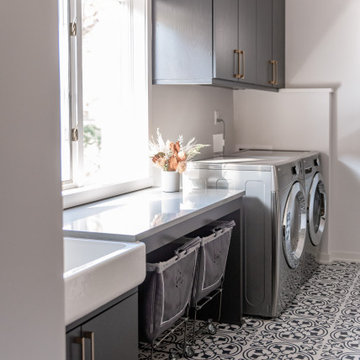
Modern farmhouse laundry room with dark cabinets, brass hardware and pattern cement tile flooring. Countertop for folding clothes and grey Steele canvas rolling laundry bins.

Main Line Kitchen Design's unique business model allows our customers to work with the most experienced designers and get the most competitive kitchen cabinet pricing.
How does Main Line Kitchen Design offer the best designs along with the most competitive kitchen cabinet pricing? We are a more modern and cost effective business model. We are a kitchen cabinet dealer and design team that carries the highest quality kitchen cabinetry, is experienced, convenient, and reasonable priced. Our five award winning designers work by appointment only, with pre-qualified customers, and only on complete kitchen renovations.
Our designers are some of the most experienced and award winning kitchen designers in the Delaware Valley. We design with and sell 8 nationally distributed cabinet lines. Cabinet pricing is slightly less than major home centers for semi-custom cabinet lines, and significantly less than traditional showrooms for custom cabinet lines.
After discussing your kitchen on the phone, first appointments always take place in your home, where we discuss and measure your kitchen. Subsequent appointments usually take place in one of our offices and selection centers where our customers consider and modify 3D designs on flat screen TV's. We can also bring sample doors and finishes to your home and make design changes on our laptops in 20-20 CAD with you, in your own kitchen.
Call today! We can estimate your kitchen project from soup to nuts in a 15 minute phone call and you can find out why we get the best reviews on the internet. We look forward to working with you.
As our company tag line says:
"The world of kitchen design is changing..."
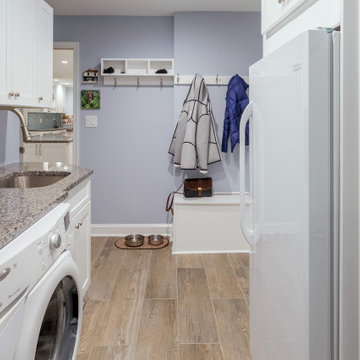
Main Line Kitchen Design's unique business model allows our customers to work with the most experienced designers and get the most competitive kitchen cabinet pricing.
How does Main Line Kitchen Design offer the best designs along with the most competitive kitchen cabinet pricing? We are a more modern and cost effective business model. We are a kitchen cabinet dealer and design team that carries the highest quality kitchen cabinetry, is experienced, convenient, and reasonable priced. Our five award winning designers work by appointment only, with pre-qualified customers, and only on complete kitchen renovations.
Our designers are some of the most experienced and award winning kitchen designers in the Delaware Valley. We design with and sell 8 nationally distributed cabinet lines. Cabinet pricing is slightly less than major home centers for semi-custom cabinet lines, and significantly less than traditional showrooms for custom cabinet lines.
After discussing your kitchen on the phone, first appointments always take place in your home, where we discuss and measure your kitchen. Subsequent appointments usually take place in one of our offices and selection centers where our customers consider and modify 3D designs on flat screen TV's. We can also bring sample doors and finishes to your home and make design changes on our laptops in 20-20 CAD with you, in your own kitchen.
Call today! We can estimate your kitchen project from soup to nuts in a 15 minute phone call and you can find out why we get the best reviews on the internet. We look forward to working with you.
As our company tag line says:
"The world of kitchen design is changing..."

This photo shows the deluxe upstairs utility room. The floor plan shows the counter space extending along the right wall and includes a sink, however it can also be built as shown here to maximize floor space. Ample cabinets above and to the right of the appliances ensure you will never run out of space for detergent, linens, cleaning supplies, or anything else you might need.

The pre-renovation structure itself was sound but lacked the space this family sought after. May Construction removed the existing walls that separated the overstuffed G-shaped kitchen from the living room. By reconfiguring in the existing floorplan, we opened the area to allow for a stunning custom island and bar area, creating a more bright and open space.
Budget analysis and project development by: May Construction

Contemporary warehouse apartment in Collingwood.
Photography by Shania Shegedyn

Holy Fern Cove Residence Laundry Room. Construction by Mulligan Construction. Photography by Andrea Calo.
3.249 Billeder af bryggers med grå bordplade og grøn bordplade
5
