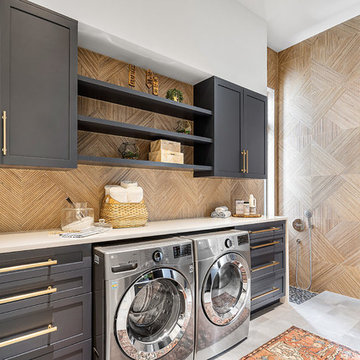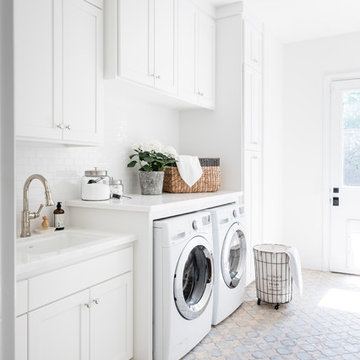11.877 Billeder af bryggers med grå bordplade og hvid bordplade
Sorteret efter:
Budget
Sorter efter:Populær i dag
41 - 60 af 11.877 billeder
Item 1 ud af 3

Eye-Land: Named for the expansive white oak savanna views, this beautiful 5,200-square foot family home offers seamless indoor/outdoor living with five bedrooms and three baths, and space for two more bedrooms and a bathroom.
The site posed unique design challenges. The home was ultimately nestled into the hillside, instead of placed on top of the hill, so that it didn’t dominate the dramatic landscape. The openness of the savanna exposes all sides of the house to the public, which required creative use of form and materials. The home’s one-and-a-half story form pays tribute to the site’s farming history. The simplicity of the gable roof puts a modern edge on a traditional form, and the exterior color palette is limited to black tones to strike a stunning contrast to the golden savanna.
The main public spaces have oversized south-facing windows and easy access to an outdoor terrace with views overlooking a protected wetland. The connection to the land is further strengthened by strategically placed windows that allow for views from the kitchen to the driveway and auto court to see visitors approach and children play. There is a formal living room adjacent to the front entry for entertaining and a separate family room that opens to the kitchen for immediate family to gather before and after mealtime.

These homeowners came to us to design several areas of their home, including their mudroom and laundry. They were a growing family and needed a "landing" area as they entered their home, either from the garage but also asking for a new entrance from outside. We stole about 24 feet from their oversized garage to create a large mudroom/laundry area. Custom blue cabinets with a large "X" design on the doors of the lockers, a large farmhouse sink and a beautiful cement tile feature wall with floating shelves make this mudroom stylish and luxe. The laundry room now has a pocket door separating it from the mudroom, and houses the washer and dryer with a wood butcher block folding shelf. White tile backsplash and custom white and blue painted cabinetry takes this laundry to the next level. Both areas are stunning and have improved not only the aesthetic of the space, but also the function of what used to be an inefficient use of space.

The laundry room is adorned in Ash Resin Melamine Snaidero CODE cabinetry. Photographer: Jennifer Hughes, Photographer LLC

A newly built home in Brighton receives a full domestic cabinetry fit-out including kitchen, laundry, butler's pantry, linen cupboards, hidden study desk, bed head, laundry chute, vanities, entertainment units and several storage areas. Included here are pictures of the kitchen, laundry, entertainment unit and a hidden study desk. Smith & Smith worked with Oakley Property Group to create this beautiful home.
11.877 Billeder af bryggers med grå bordplade og hvid bordplade
3















