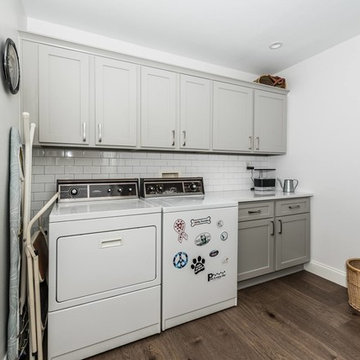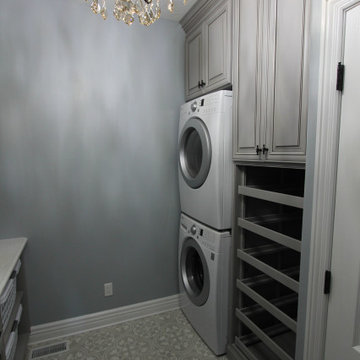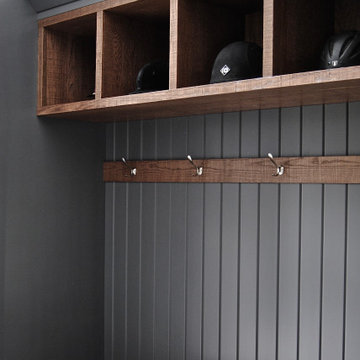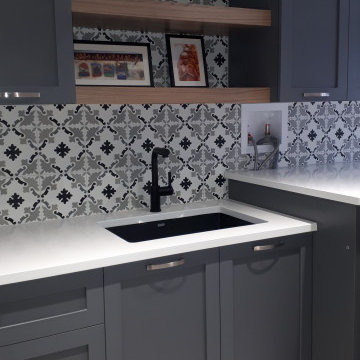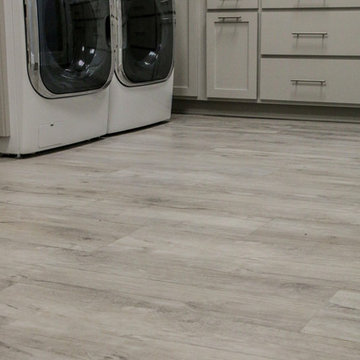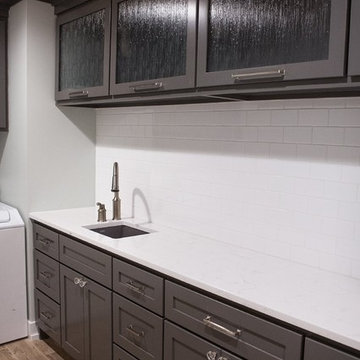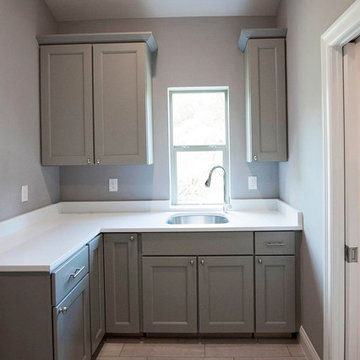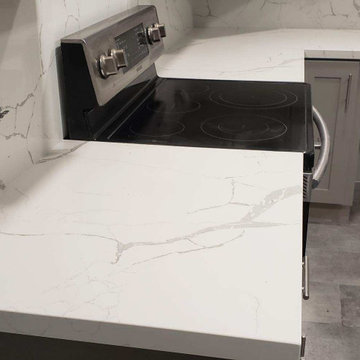384 Billeder af bryggers med grå skabe og bordplade i kvartsit
Sorteret efter:
Budget
Sorter efter:Populær i dag
161 - 180 af 384 billeder
Item 1 ud af 3
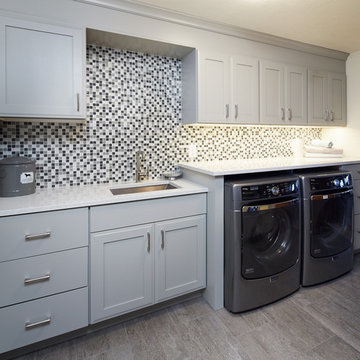
Credits: Ben Fouts, LCF Remodel, Keyes Plumbing and Design and Imhoff Photography
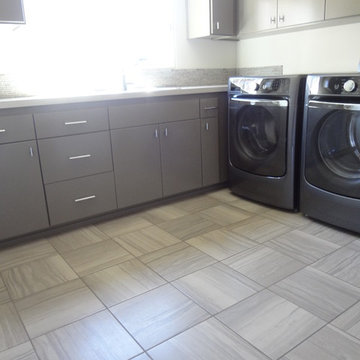
Builder/Remodeler: Dynamic Homes- Jeff Green & Builders Future, Inc.....Materials provided by: Cherry City Interiors & Design.....Photographs by: Shelli Dierck
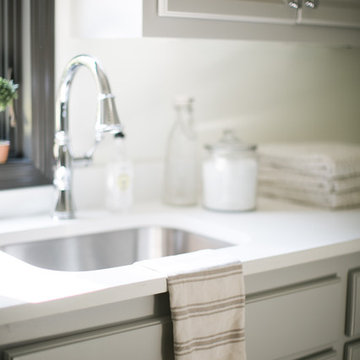
Interior Designer | Bria Hammel Interiors
Contractor | SD Custom Homes
Photographer | Laura Rae
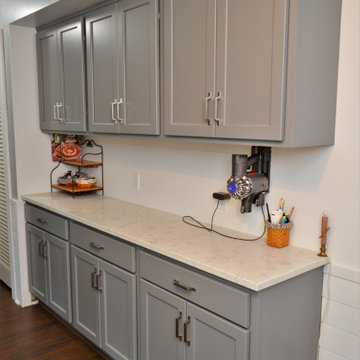
Cabinet Brand: Haas Signature Collection
Wood Species: Maple
Cabinet Finish: Industrial Grey
Door Style: Lancaster Square
Counter top: VT Quartz, Eased edge detail, Silicone back splash, Palazzo color
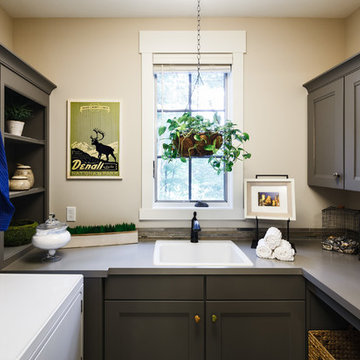
The Musgrove features clean lines and beautiful symmetry. The inviting drive welcomes homeowners and guests to a front entrance flanked by columns and stonework. The main level foyer leads to a spacious sitting area, whose hearth is shared by the open dining room and kitchen. Multiple doorways give access to a sunroom and outdoor living spaces. Also on the main floor is the master suite. Upstairs, there is room for three additional bedrooms and two full baths.
Photographer: Brad Gillette
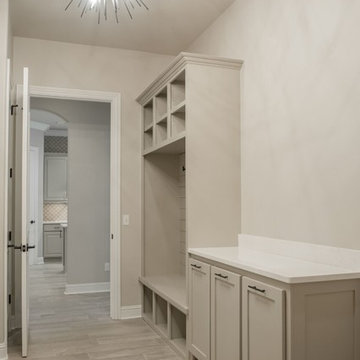
This traditional home was updated with a full interior makeover. Soft gray paint was used throughout with coordinating tile and flooring. Modern light fixtures and hardware completed the new look.
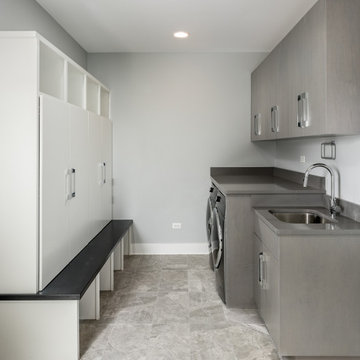
Large laundry room with lockers, plenty of storage, folding area and large sink.
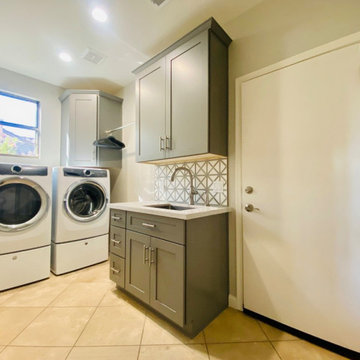
It was a joy working with Maria on her laundry room remodel in Ahwatukee. She wanted to move her washer and dryer under the window, and install a vanity with an under-mount sink for hand washing clothes and miscellaneous items.
The laundry room felt cramped and didn't have the features Maria wanted to make the chore of laundry a bit easier. Previously there had been hooks on the wall for hanging items, Maria had us install a hanging bar to create more hanging storage.
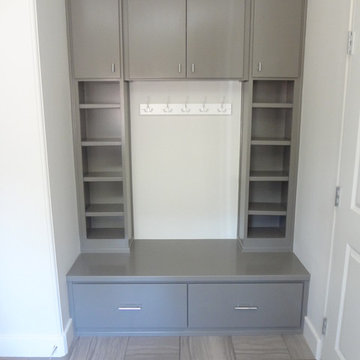
Builder/Remodeler: Dynamic Homes- Jeff Green & Builders Future, Inc.....Materials provided by: Cherry City Interiors & Design.....Photographs by: Shelli Dierck
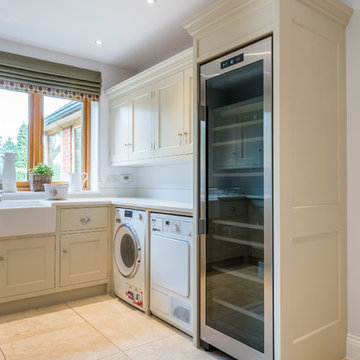
A beautiful and functional space, this bespoke modern country style utility room was handmade at our Hertfordshire workshop. A contemporary take on a farmhouse kitchen and hand painted in light grey creating a elegant and timeless cabinetry.
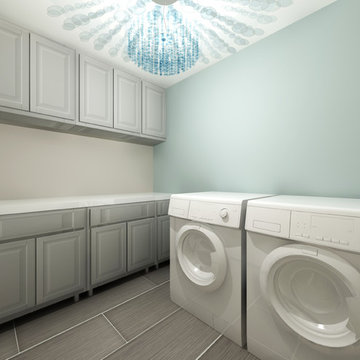
This fun house is located in the Englewood neighborhood south of Denver's DTC. We immediately loved this house for its unique qualities and saw a ton of potential in the design. Our scope included a re-design of the entire main level of the home with phasings for the upstairs spaces in the future. Fortunate for us, these clients have a wonderful Mid-Century Modern taste, and it has been a delight designing within this realm...our favorite style personally!
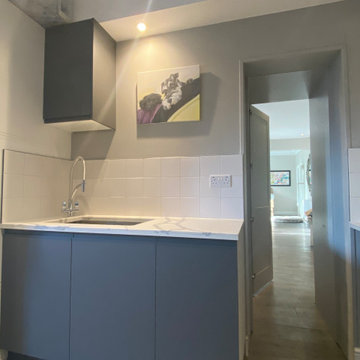
We created this secret room from the old garage, turning it into a useful space for washing the dogs, doing laundry and exercising - all of which we need to do in our own homes due to the Covid lockdown. The original room was created on a budget with laminate worktops and cheap ktichen doors - we recently replaced the original laminate worktops with quartz and changed the door fronts to create a clean, refreshed look. The opposite wall contains floor to ceiling bespoke cupboards with storage for everything from tennis rackets to a hidden wine fridge. The flooring is budget friendly laminated wood effect planks. The washer and drier are raised off the floor for easy access as well as additional storage for baskets below.
384 Billeder af bryggers med grå skabe og bordplade i kvartsit
9
