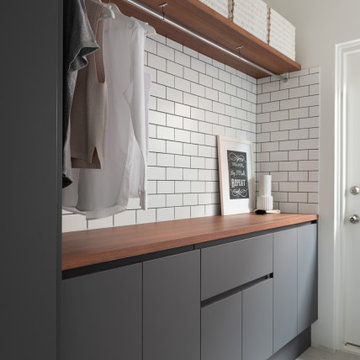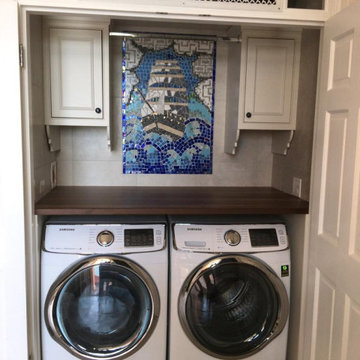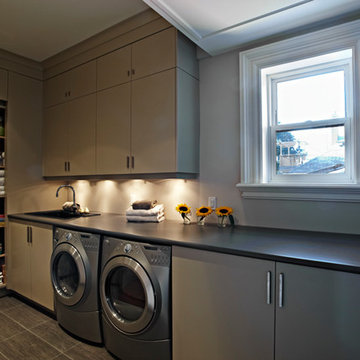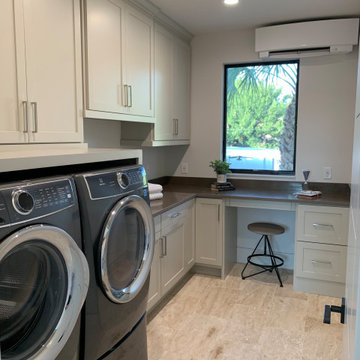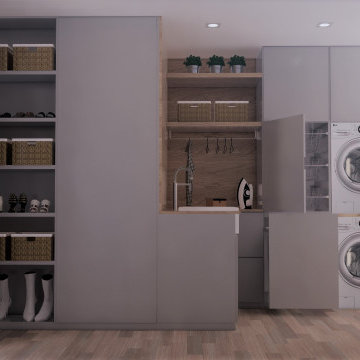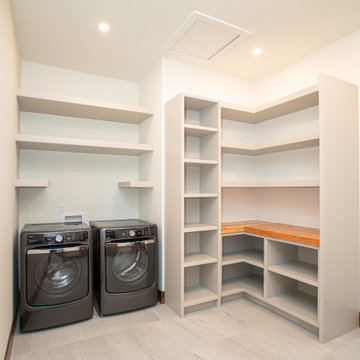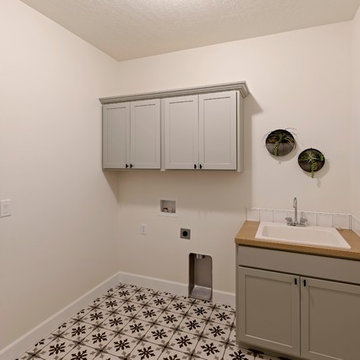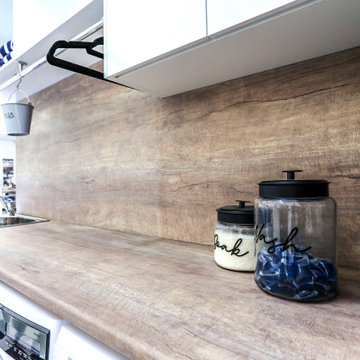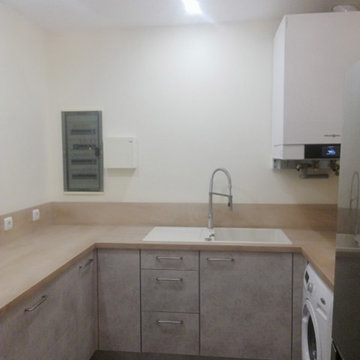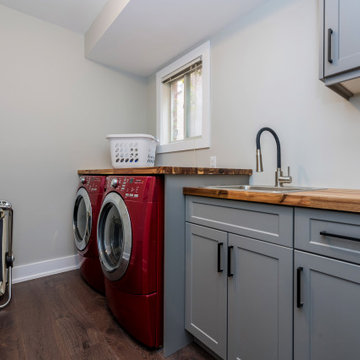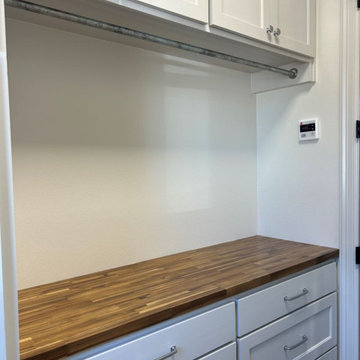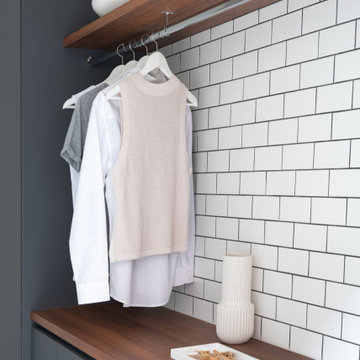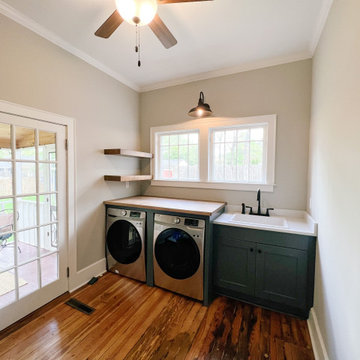109 Billeder af bryggers med grå skabe og brun bordplade
Sorteret efter:
Budget
Sorter efter:Populær i dag
61 - 80 af 109 billeder
Item 1 ud af 3
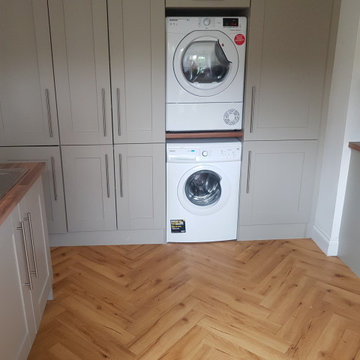
This customer opted for the Lignum Fusion - Oak Robust Natural Herringbone 12mm AC4 Laminate in her expansive area. This flooring covered the hallway, kitchen area, laundry room and sitting room allowing for a seamless fluid look.
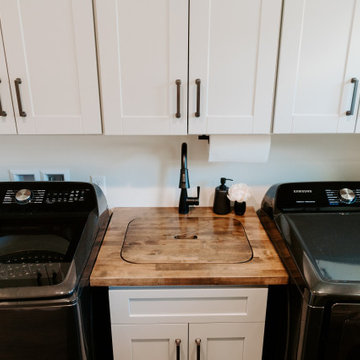
Utilizing a small space to create a laundry room that doubled as a hand washing space for grandkids was important to our clients. A custom butcherblock countertop with a sink insert was created to give these homeowners a place to do laundry, fold clothes and wash hands and even rinse boots!
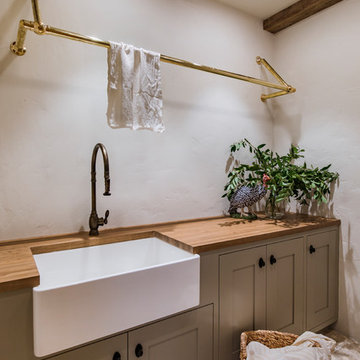
Remodel by Cornerstone Construction Services LLC
Interior Design by Maison Inc.
Photos by David Papazian

Upstairs laundry room finished with gray shaker cabinetry, butcher block countertops, and blu patterned tile.
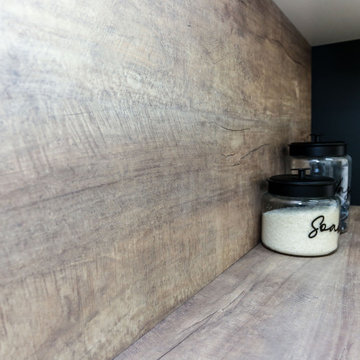
The detail and finish of this bench-top and back-splash gives the appearance of real timber with the serviceability of laminate.
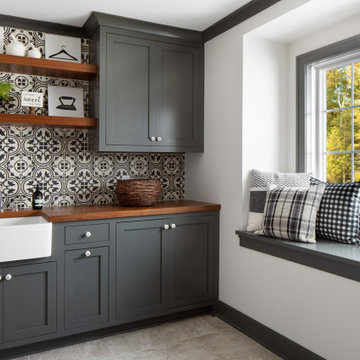
This laundry room has so much character! The patterned tile gives it the wow factor it needs. Cabinets are painted in Sherwin Williams Grizzle Gray as well as all the trim, window seat, and crown molding. The farmhouse apron front sink and white milk glass hardware bring in a bit of vintage to the space.
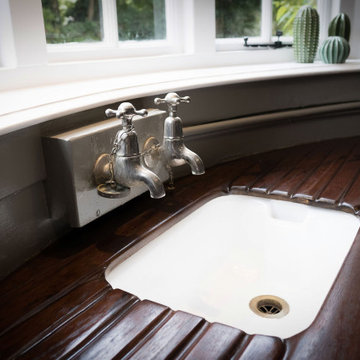
Hidden utility room using existing cabinetry, cleverly updated by AWB Carpentry using reclaimed timber
109 Billeder af bryggers med grå skabe og brun bordplade
4
