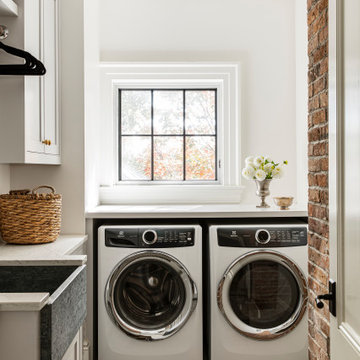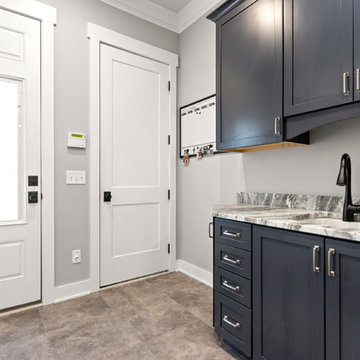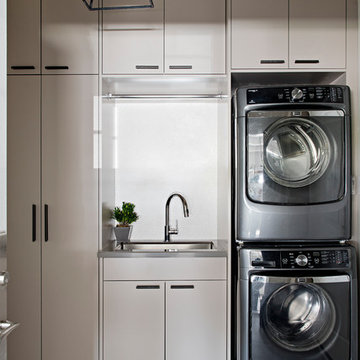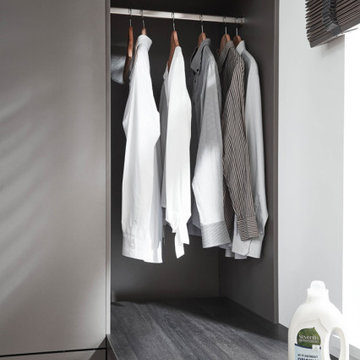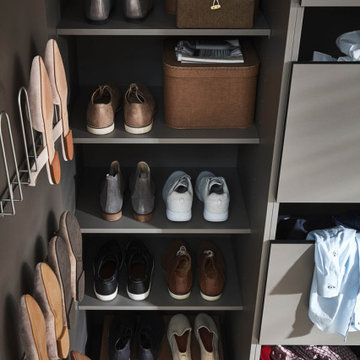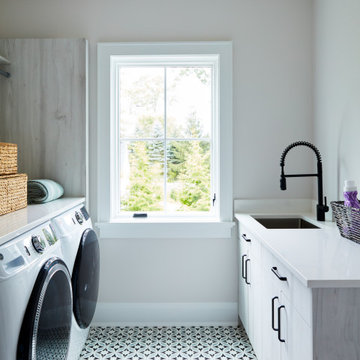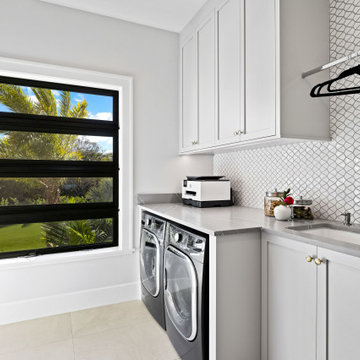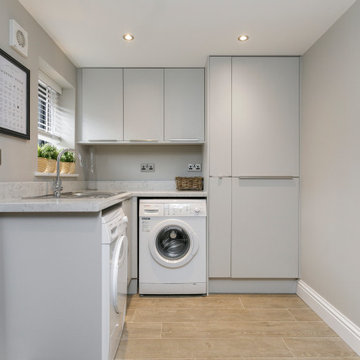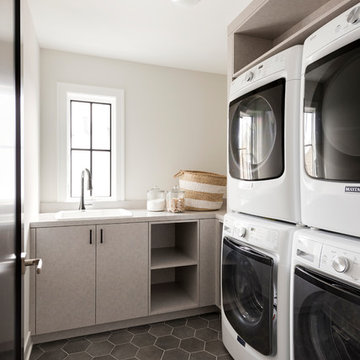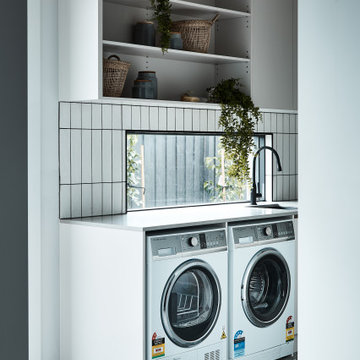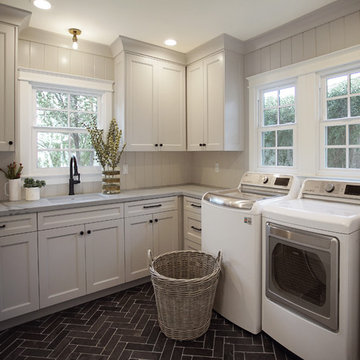501 Billeder af bryggers med grå skabe og grå bordplade
Sorteret efter:
Budget
Sorter efter:Populær i dag
121 - 140 af 501 billeder
Item 1 ud af 3
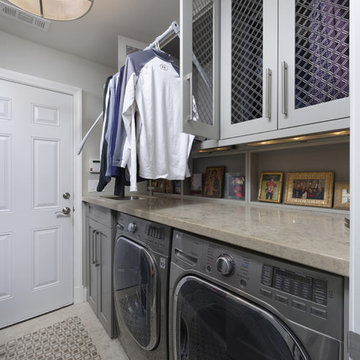
The secret of how to load and unload air dried clothes, is this clever pull-down closet pole from Italy.
Bob Narod, Photographer
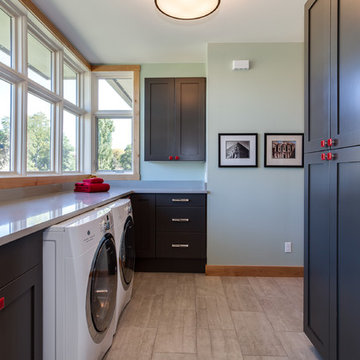
Laundry Room with tons of extra storage and state of the art appliances. Designed by Mike & Jacque at JM Kitchen & Bath Denver / Castle Rock Colorado
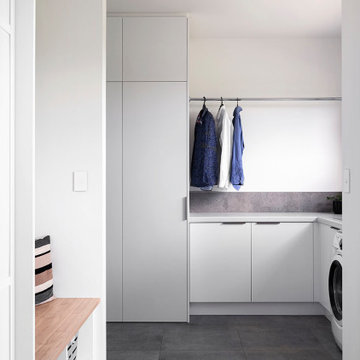
Clean, neutral elements express a tidy and calm place to get the laundry done
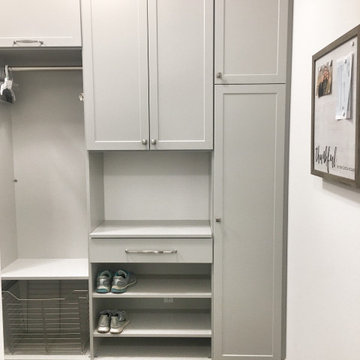
This St. Charles, MO client had a set of unique needs and required her laundry room to truly be a multi-purpose space. Her requirements included hanging space, laundry basket, shoe storage, a junk drawer, enclosed shelving for laundry/cleaning supplies and general storage, broom closet and a separate drop zone coming in from the garage with wine storage. We were able to compliment the rest of her home's aesthetic with gray shaker cabinets and crown molding, and finished the design with cabinet hardware to match her existing hardware and other brushed nickel accessories.

minimalist appliances and a yellow accent are hidden behind a plywood barn door at the new side entry and utility corridor
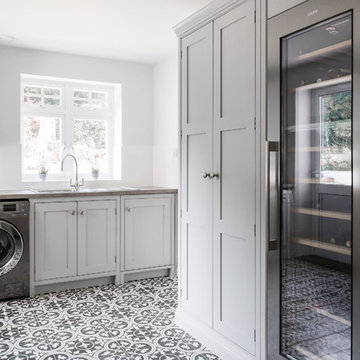
Whether it’s used as a laundry, cloakroom, stashing sports gear or for extra storage space a utility and boot room will help keep your kitchen clutter-free and ensure everything in your busy household is streamlined and organised!
Our head designer worked very closely with the clients on this project to create a utility and boot room that worked for all the family needs and made sure there was a place for everything. Masses of smart storage!
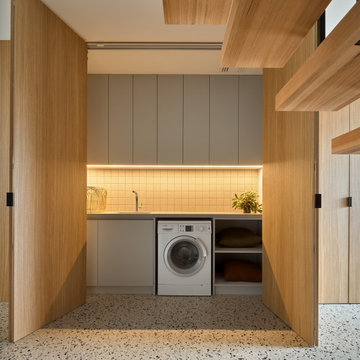
European laundry hiding behind stunning George Fethers Oak bi-fold doors. Caesarstone benchtop, warm strip lighting, light grey matt square tile splashback and grey joinery. A guest appearance by the timber stair treads in the foreground.
501 Billeder af bryggers med grå skabe og grå bordplade
7
