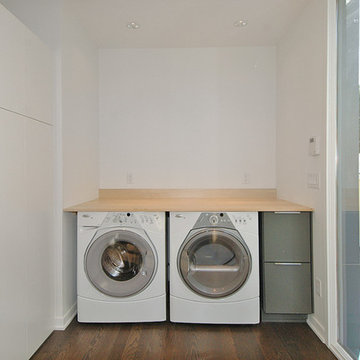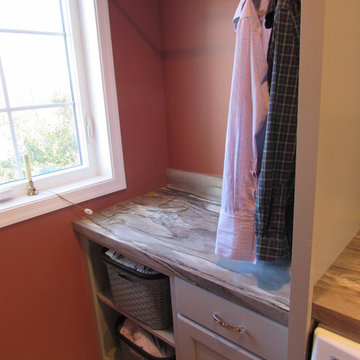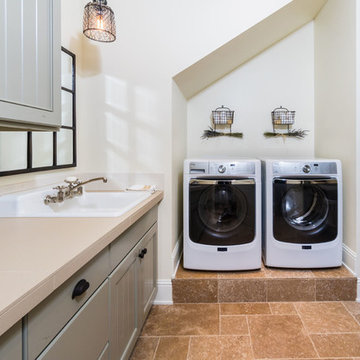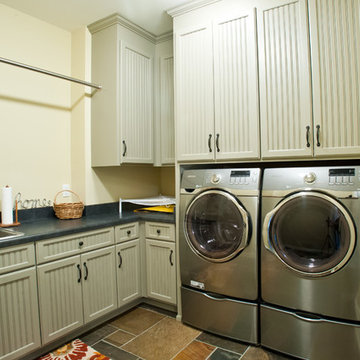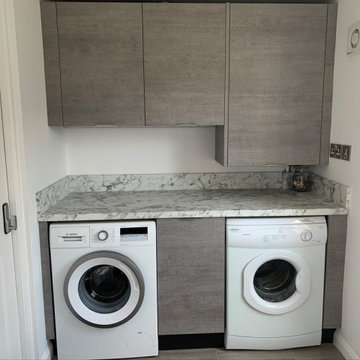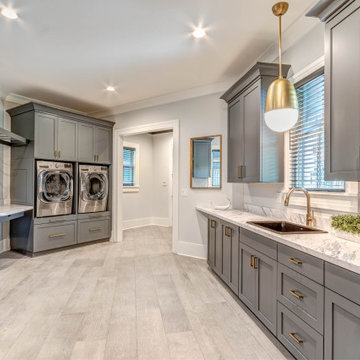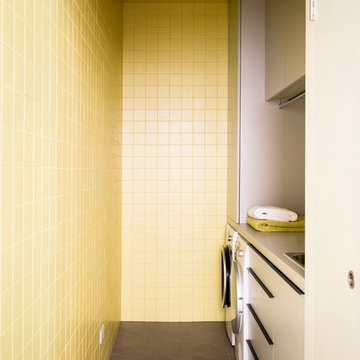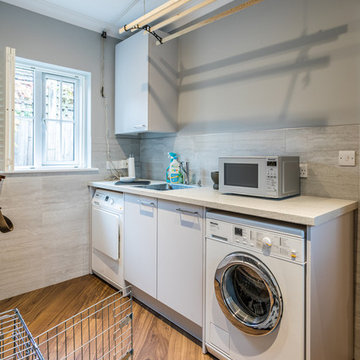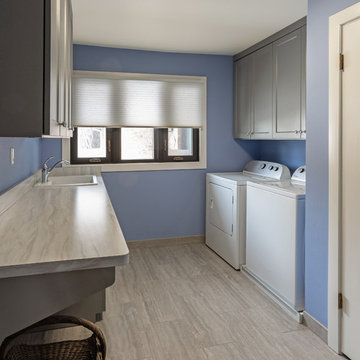414 Billeder af bryggers med grå skabe og laminatbordplade
Sorteret efter:
Budget
Sorter efter:Populær i dag
41 - 60 af 414 billeder
Item 1 ud af 3
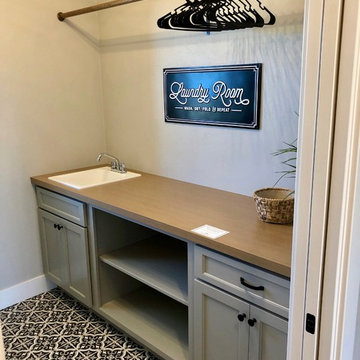
The laundry room features a long hang bar, drop in sink, built in cabinets, and a raised pedastal that is tiled with a unique patterned tile.
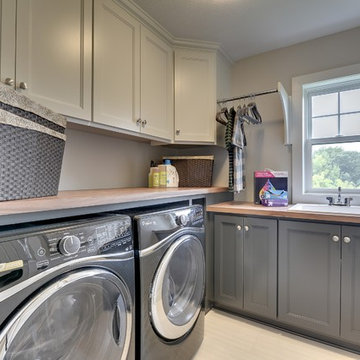
Second floor laundry room has two tones of cabinet. The lower cabinets match the washer and dryer.
Photography by Spacecrafting
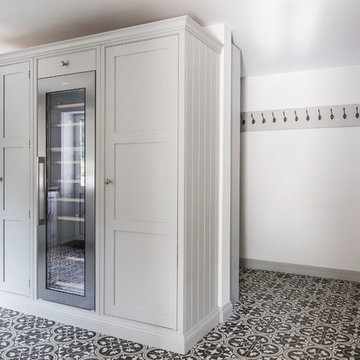
Whether it’s used as a laundry, cloakroom, stashing sports gear or for extra storage space a utility and boot room will help keep your kitchen clutter-free and ensure everything in your busy household is streamlined and organised!
Our head designer worked very closely with the clients on this project to create a utility and boot room that worked for all the family needs and made sure there was a place for everything. Masses of smart storage!
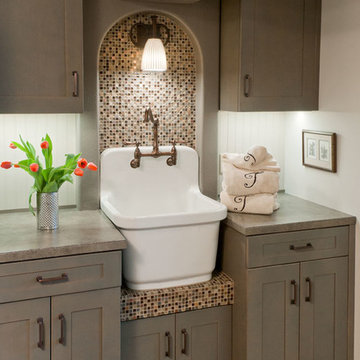
Design and Remodel by Trisa & Co. Interior Design and Pantry and Latch.
Eric Neurath Photography, Styled by Trisa Katsikapes.
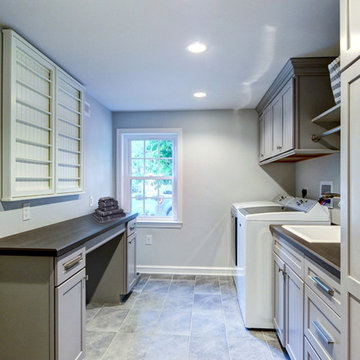
The new laundry room features multiple hanging and drying racks, and plenty of storage. The flooring is a Porcelain Tile in English Grey

The Hasserton is a sleek take on the waterfront home. This multi-level design exudes modern chic as well as the comfort of a family cottage. The sprawling main floor footprint offers homeowners areas to lounge, a spacious kitchen, a formal dining room, access to outdoor living, and a luxurious master bedroom suite. The upper level features two additional bedrooms and a loft, while the lower level is the entertainment center of the home. A curved beverage bar sits adjacent to comfortable sitting areas. A guest bedroom and exercise facility are also located on this floor.
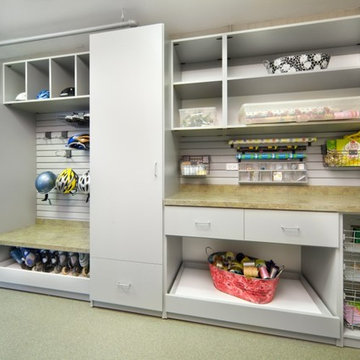
A separate hobby area was created in this mudroom to assist one of the family's daughters with her craft hobbies. This ample work area includes drawers, chrome baskets and pullouts for easy access to materials, and a slatwall used to store bulkier items. Carey Ekstrom/ Designer for Closet Organizing Systems
Closet Organizing Systems
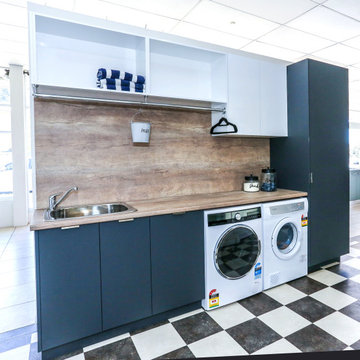
Upper cabinetry "Absolute White"; Lower cabinets, Laminex Lamiwood "Terril", Absolute Matte finish. This finish is fingerprint resistant.
Cabinet handles: Artia Jay Handle.
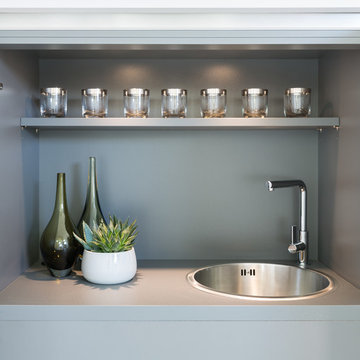
Hidden Tea Station for new build house. Lava Grey Interiors and Taupe Matt Doors.
Marcel Baumhauer da Silva - hausofsilva.com
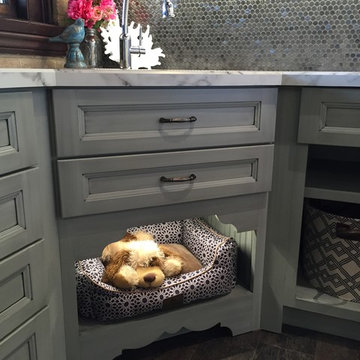
Rover is hanging out on a pet bed.
If you have a Big Rover who can't fit in a niche, use this space for pet food bowls instead.
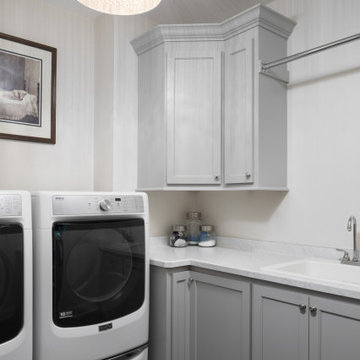
A functional laundry room with raised washer and dryer on pedastals and a drop in Mustee utilty sink. Full overlay flat panel painted shaker style cabinets.
414 Billeder af bryggers med grå skabe og laminatbordplade
3
