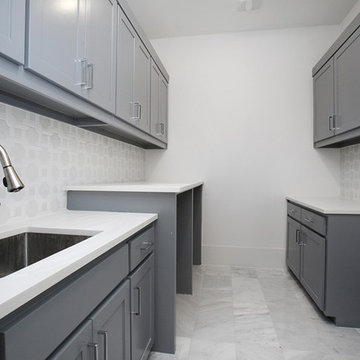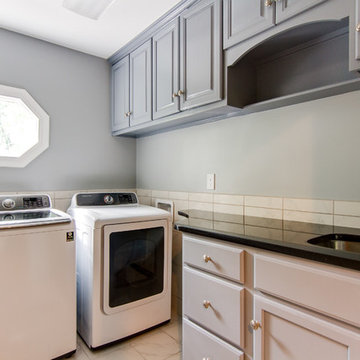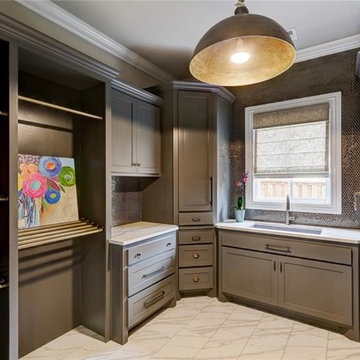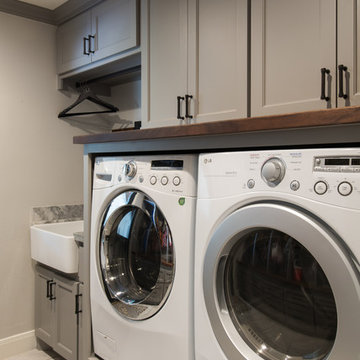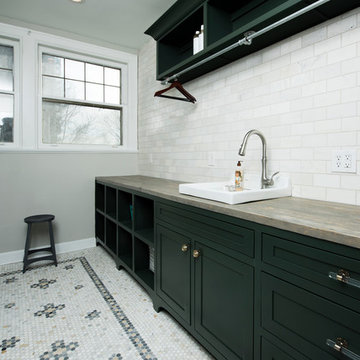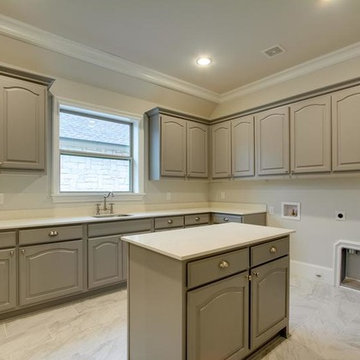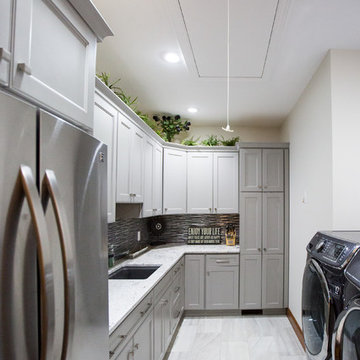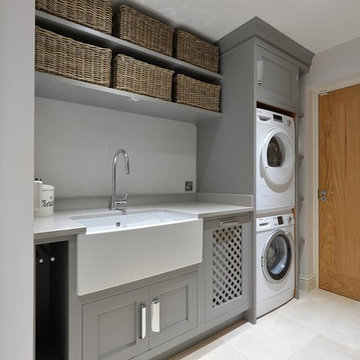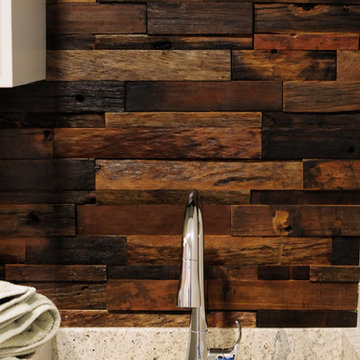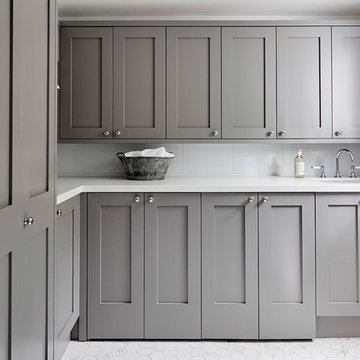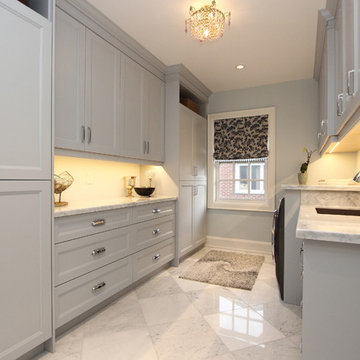92 Billeder af bryggers med grå skabe og marmorgulv
Sorter efter:Populær i dag
21 - 40 af 92 billeder
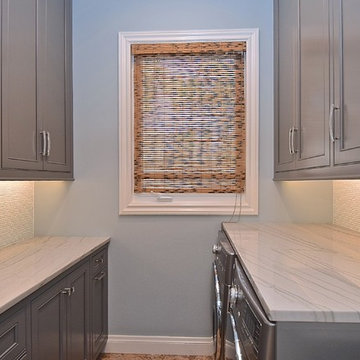
This custom family home was built in 2000. The 4 kids have grown into teenagers so Mom decided it was time for an elegant yet functional renovation for her to enjoy. The end result is a functional repurposing of the space with a lighter color palette and a fresh updated look.
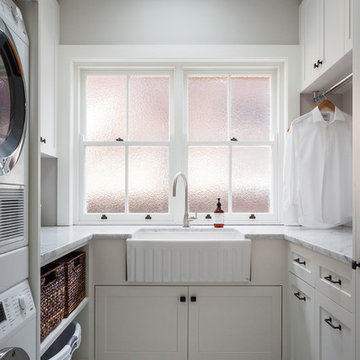
Perrin & Rowe taps, and glass pendant lights adorn this Sydney home.
Designer: Marina Wong
Photography: Katherine Lu
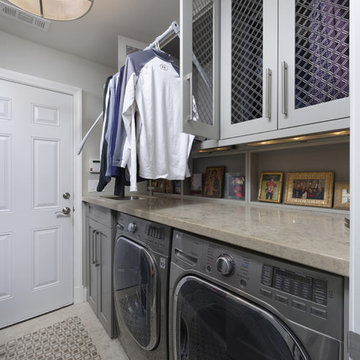
The secret of how to load and unload air dried clothes, is this clever pull-down closet pole from Italy.
Bob Narod, Photographer
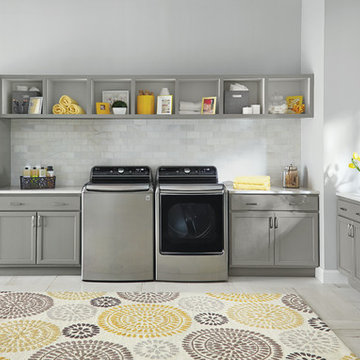
This laundry room features a playful open design with plenty of counter and storage space.
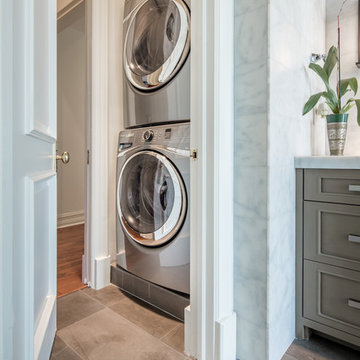
To add a secondary laundry room upstairs near the bedrooms, we converted his toilet room into this compact, utilitarian space accessed from both his bath and the upstairs hall.
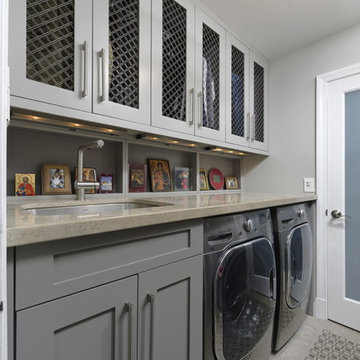
View of the laundry room from the garage door. A colorful gallery of family photos and collectibles is displayed in these unique open custom cabinets. They also double as an attractive way to cover the plumbing and allow easy access to it when needed.
Bob Narod, Photographer
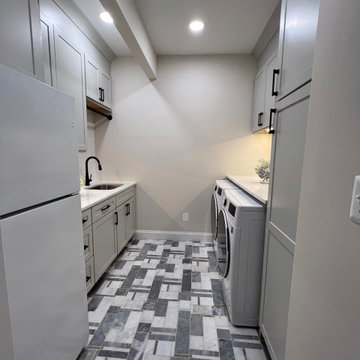
The transformation of this laundry room is incredible!! ?
We were able to expand the size of the original by expanding the framing into unused space in the garage.
Scroll all the way to the end to see the after pictures!
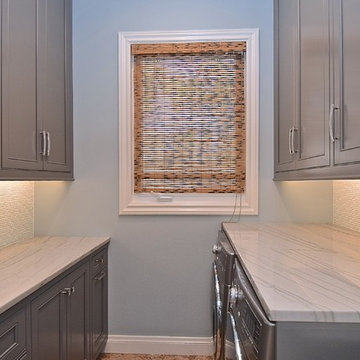
This home was built by the client in 2000. Mom decided it's time for an elegant and functional update since the kids are now teens, with the eldest in college. The marble flooring is throughout all of the home so that was the palette that needed to coordinate with all the new materials and furnishings.
It's always fun when a client wants to make their laundry room a special place. The homeowner wanted a laundry room as beautiful as her kitchen with lots of folding counter space. We also included a kitty cutout for the litter box to both conceal it and keep out the pups. There is also a pull out trash, plenty of organized storage space, a hidden clothes rod and a charming farm sink. Glass tile was placed on the backsplash above the marble tops for added glamor.
The cabinetry is painted Gauntlet Gray by Sherwin Williams.
design and layout by Missi Bart, Renaissance Design Studio.
photography of finished spaces by Rick Ambrose, iSeeHomes
92 Billeder af bryggers med grå skabe og marmorgulv
2
