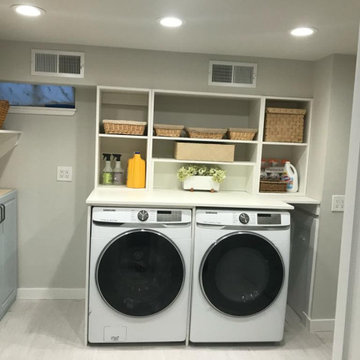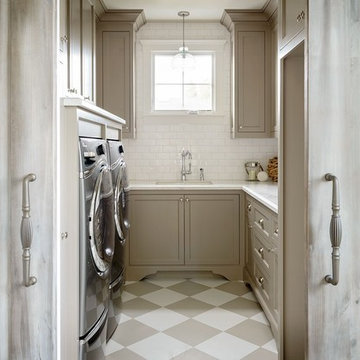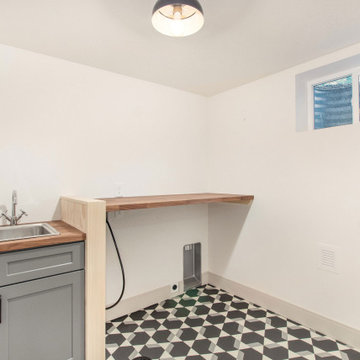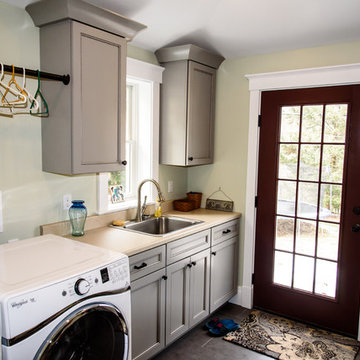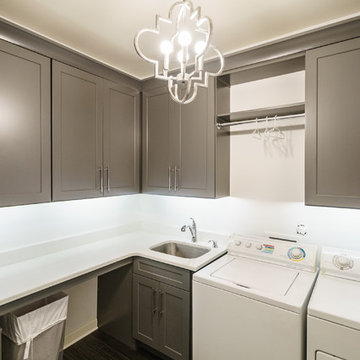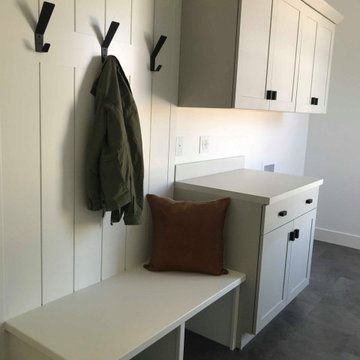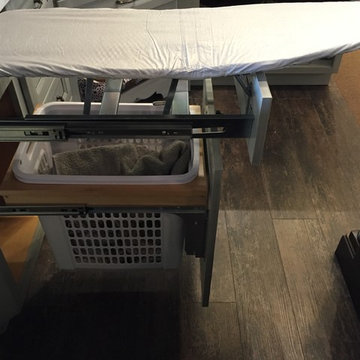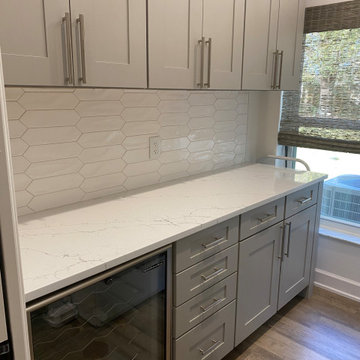210 Billeder af bryggers med grå skabe og vinylgulv
Sorteret efter:
Budget
Sorter efter:Populær i dag
21 - 40 af 210 billeder
Item 1 ud af 3
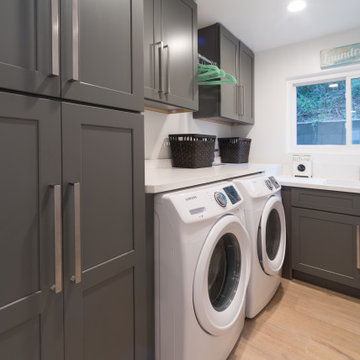
Del Mar Project. Full House Remodeling. Contemporary Kitchen, Living Room, Bathrooms, Hall, and Stairways. Vynil Floor Panels. Custom made concrete bathroom sink. Flat Panels Vanity with double under-mount sinks and quartz countertop. Flat-panel Glossy White Kitchen Cabinets flat panel with white quartz countertop and stainless steel kitchen appliances. Custom Made Stairways. Laundry room with grey shaker solid wood cabinets and white countertop quartz.
Remodeled by Europe Construction

Contemporary Laundry Room / Butlers Pantry that serves the need of Food Storage and also being a functional Laundry Room with Washer and Clothes Storage

The existing cabinets in the laundry room were painted. New LVP floors, countertops, and tile backsplash update the space.
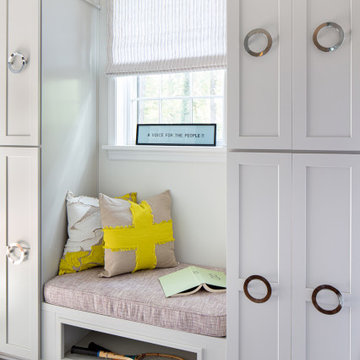
Simple, neutral mudroom design serves as a drop point from the garage to the kitchen & laundry room for this active family.
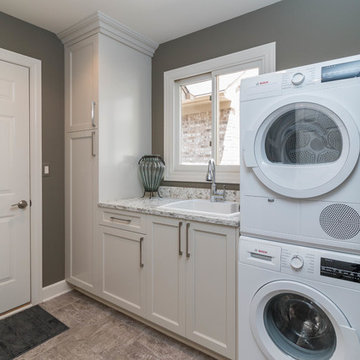
House hunting for the perfect home is never easy. Our recent clients decided to make the search a bit easier by enlisting the help of Sharer Design Group to help locate the best “canvas” for their new home. After narrowing down their list, our designers visited several prospective homes to determine each property’s potential for our clients’ design vision. Once the home was selected, the Sharer Design Group team began the task of turning the canvas into art.
The entire home was transformed from top to bottom into a modern, updated space that met the vision and needs of our clients. The kitchen was updated using custom Sharer Cabinetry with perimeter cabinets painted a custom grey-beige color. The enlarged center island, in a contrasting dark paint color, was designed to allow for additional seating. Gray Quartz countertops, a glass subway tile backsplash and a stainless steel hood and appliances finish the cool, transitional feel of the room.
The powder room features a unique custom Sharer Cabinetry floating vanity in a dark paint with a granite countertop and vessel sink. Sharer Cabinetry was also used in the laundry room to help maximize storage options, along with the addition of a large broom closet. New wood flooring and carpet was installed throughout the entire home to finish off the dramatic transformation. While finding the perfect home isn’t easy, our clients were able to create the dream home they envisioned, with a little help from Sharer Design Group.

Removing the wall between the old kitchen and great room allowed room for two islands, work flow and storage. A beverage center and banquet seating was added to the breakfast nook. The laundry/mud room matches the new kitchen and includes a step in pantry.
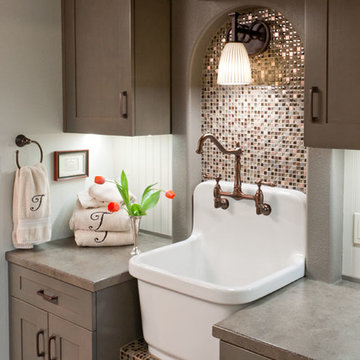
Design and Remodel by Trisa & Co. Interior Design and Pantry and Latch.
Eric Neurath Photography, Styled by Trisa Katsikapes.
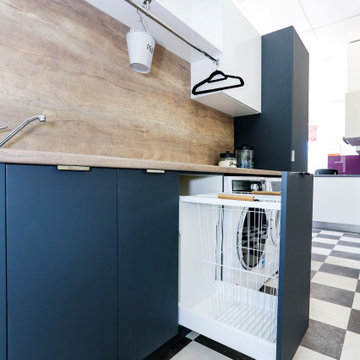
Deep Laundry basket draw: Draw is deep enough to hold a wheeled basket, ideal for collecting dirty clothes & linens.
Wheeled Basket: Kmart.
Handles: Artia Jay handle. This brushed finish handle fits neatly under the benchtop for a streamlined finish.

For the laundry room, we designed the space to incorporate a new stackable washer and dryer. In addition, we installed new upper cabinets that were extended to the ceiling for additional storage.
210 Billeder af bryggers med grå skabe og vinylgulv
2

