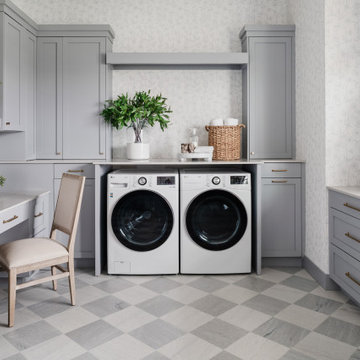142 Billeder af bryggers med grå skabe
Sorteret efter:
Budget
Sorter efter:Populær i dag
1 - 20 af 142 billeder
Item 1 ud af 3

A Bootility room can be dog friendly too. In addition to your usual storage solutions, you can design a comfortable nook for a dog bed, a dedicated food station and hooks for leads. There is also a trend for purpose-built pet showers, ideal for washing muddy paws after a long country walk.

Few people love the chore of doing laundry but having a pretty room to do it in certainly helps. A face-lift was all this space needed — newly painted taupe cabinets, an antiqued mirror light fixture and shimmery wallpaper brighten the room and bounce around the light.

Прачечная в частном доме - незаменимый атрибут, который позволяет не сушить вещи на веревках вокруг дома, а заниматься стиркой, сушкой и гладкой в пределах одной комнаты.
Тем более это очень стильная комната с красивым и лаконичным гарнитуром, большой раковиной и местами для хранения бытовой химии.

Laundry with concealed washer and dryer behind doors one could think this was a butlers pantry instead. Open shelving to give a lived in personal look.

This charming boot room and utility is full of beautiful details and oh so useful features. Hartford cabinetry painted in Chicory, traditional panelling and brass hardware combine to create a classic country look. Floating shelves add to the charm whilst providing additional storage space for everyday essentials.

This Australian-inspired new construction was a successful collaboration between homeowner, architect, designer and builder. The home features a Henrybuilt kitchen, butler's pantry, private home office, guest suite, master suite, entry foyer with concealed entrances to the powder bathroom and coat closet, hidden play loft, and full front and back landscaping with swimming pool and pool house/ADU.

The custom laundry room remodel brings together classic and modern elements, combining the timeless appeal of a black and white checkerboard-pattern marble tile floor, white quartz countertops, and a glossy white ceramic tile backsplash. The laundry room’s Shaker cabinets, painted in Benjamin Moore Boothbay Gray, boast floor to ceiling storage with a wall mounted ironing board and hanging drying station. Additional features include full size stackable washer and dryer, white apron farmhouse sink with polished chrome faucet and decorative floating shelves.

The blue-grey kitchen cabinet color continues into the laundry and mudroom, tying these two functional spaces together. The floors in the kitchen and pantry area are wood, but In the mudroom, we changed up the floor to a black herringbone tile to hold up to moisture.

Galley Style Laundry Room with ceiling mounted clothes airer.
142 Billeder af bryggers med grå skabe
1










